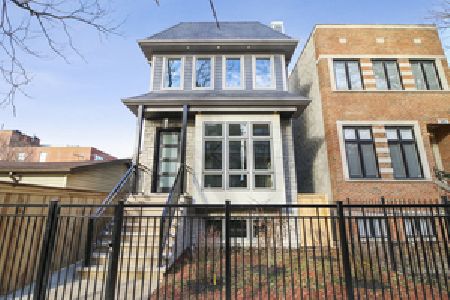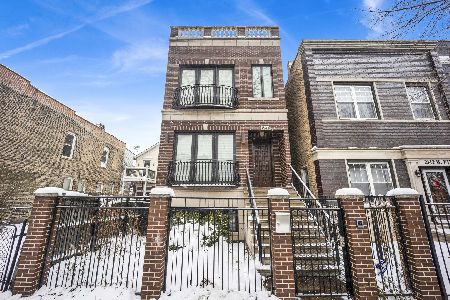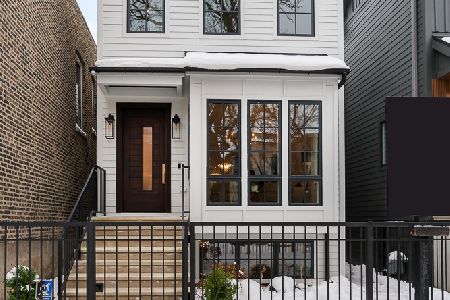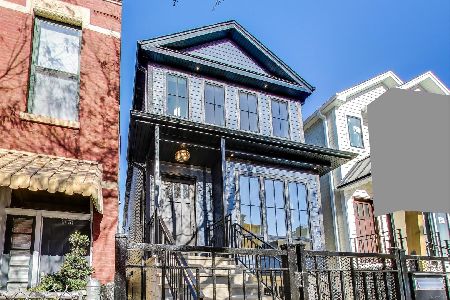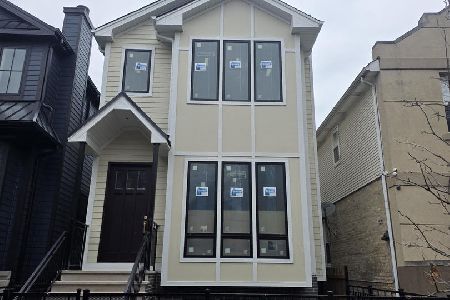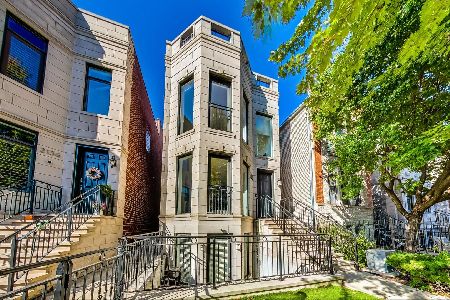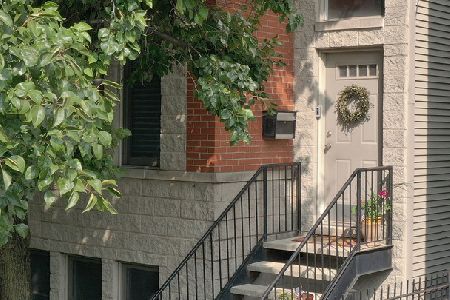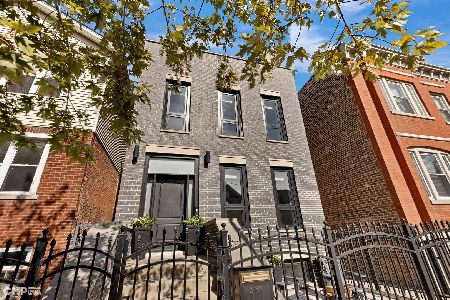2136 Huron Street, West Town, Chicago, Illinois 60612
$1,175,000
|
Sold
|
|
| Status: | Closed |
| Sqft: | 3,600 |
| Cost/Sqft: | $333 |
| Beds: | 4 |
| Baths: | 4 |
| Year Built: | 2004 |
| Property Taxes: | $17,466 |
| Days On Market: | 1478 |
| Lot Size: | 0,07 |
Description
Live lavishly! This opulent 4-bed, 3.1-bath home offers a spacious 3,000+ square foot floor plan with luxurious touches and thoughtfully designed modern features throughout. Recently updated, this home includes a breathtaking living room complete with custom built-ins and a beautiful marble fireplace. Designed for ease of entertaining, the crisp white kitchen offers high-end stainless steel Wolf and Samsung appliances, a wine/beverage refrigerator and an oversized island with seating. Soaring glass block windows allow for an abundance of natural light in the dining area, while a newly built custom office area adjacent the kitchen allows for a comfortable work from home setup. Three expansive bedrooms on the upper level afford plenty of privacy while the laundry room with new washer/dryer makes chores a breeze. The master suite includes a stunning walk-in closet and master bath complete with dual vanities, a large shower and a separate jacuzzi tub. The lower level boasts brand new carpeting, a large family area, wet bar complete with ice maker and mini fridge, a large guest suite and a brand new custom wine cellar. Upgrades throughout the home include LED lighting, new backup sump pump, new roof on the home and garage, recent tuck pointing and two sets of new sliding doors. Enjoy the great outdoors on the newly installed rear deck overlooking the backyard, or go for a climb on the rock climbing wall.
Property Specifics
| Single Family | |
| — | |
| — | |
| 2004 | |
| — | |
| — | |
| No | |
| 0.07 |
| Cook | |
| — | |
| 0 / Not Applicable | |
| — | |
| — | |
| — | |
| 11408334 | |
| 17071060560000 |
Nearby Schools
| NAME: | DISTRICT: | DISTANCE: | |
|---|---|---|---|
|
Grade School
Mitchell Elementary School |
299 | — | |
|
Middle School
Mitchell Elementary School |
299 | Not in DB | |
Property History
| DATE: | EVENT: | PRICE: | SOURCE: |
|---|---|---|---|
| 6 Oct, 2015 | Sold | $940,000 | MRED MLS |
| 10 Aug, 2015 | Under contract | $949,000 | MRED MLS |
| 6 Aug, 2015 | Listed for sale | $949,000 | MRED MLS |
| 8 Jun, 2018 | Sold | $1,100,000 | MRED MLS |
| 11 Apr, 2018 | Under contract | $1,125,000 | MRED MLS |
| 22 Mar, 2018 | Listed for sale | $1,125,000 | MRED MLS |
| 9 May, 2022 | Sold | $1,175,000 | MRED MLS |
| 9 Jan, 2022 | Under contract | $1,200,000 | MRED MLS |
| 9 Jan, 2022 | Listed for sale | $1,200,000 | MRED MLS |
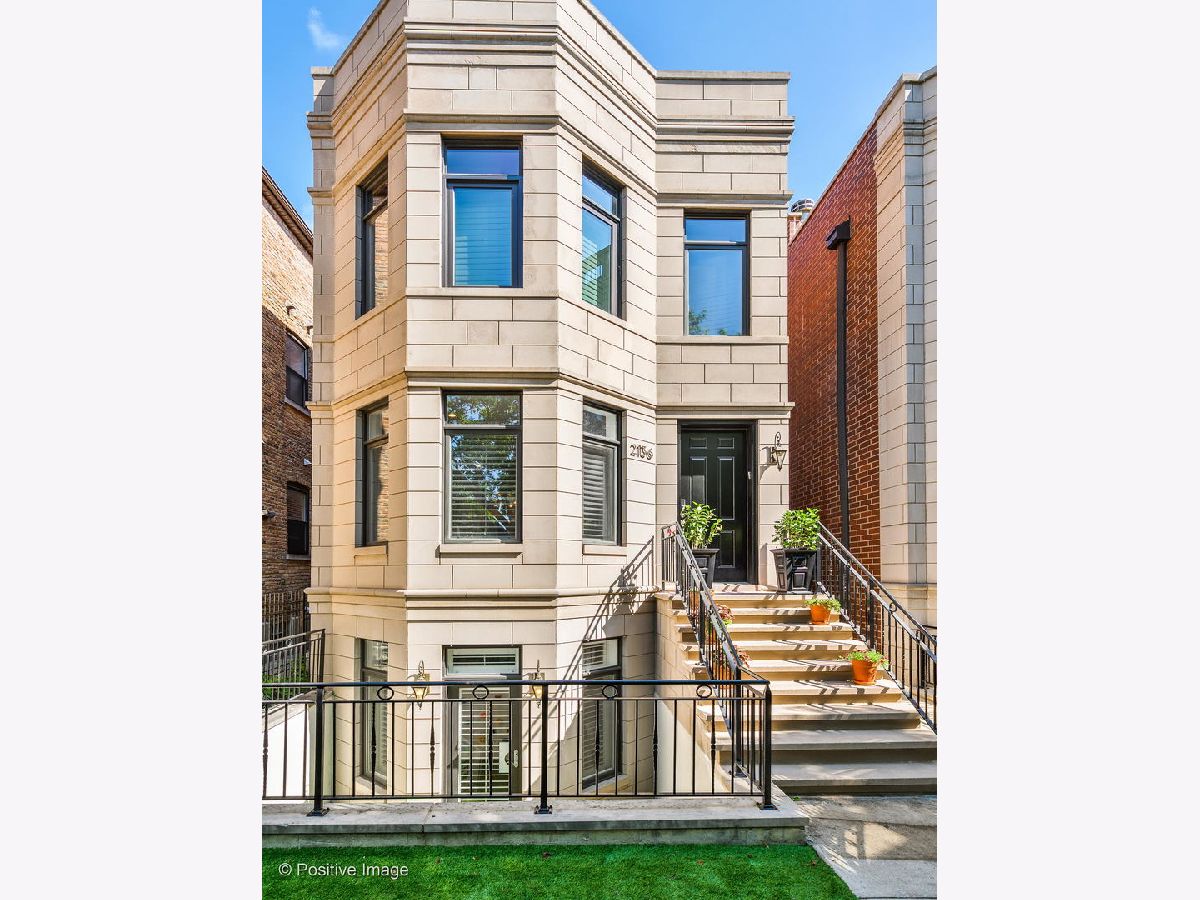
Room Specifics
Total Bedrooms: 4
Bedrooms Above Ground: 4
Bedrooms Below Ground: 0
Dimensions: —
Floor Type: —
Dimensions: —
Floor Type: —
Dimensions: —
Floor Type: —
Full Bathrooms: 4
Bathroom Amenities: Whirlpool,Separate Shower,Double Sink
Bathroom in Basement: 1
Rooms: —
Basement Description: Finished
Other Specifics
| 2 | |
| — | |
| — | |
| — | |
| — | |
| 24X121 | |
| — | |
| — | |
| — | |
| — | |
| Not in DB | |
| — | |
| — | |
| — | |
| — |
Tax History
| Year | Property Taxes |
|---|---|
| 2015 | $13,944 |
| 2018 | $16,946 |
| 2022 | $17,466 |
Contact Agent
Nearby Similar Homes
Nearby Sold Comparables
Contact Agent
Listing Provided By
Dream Town Realty

