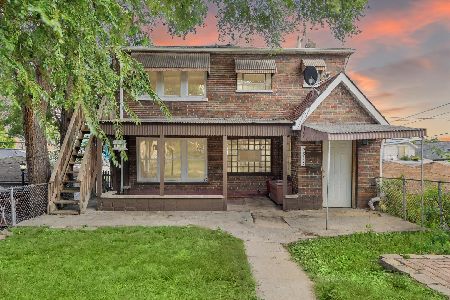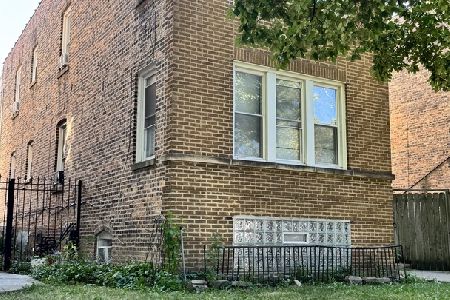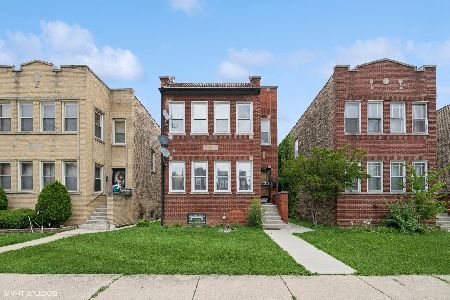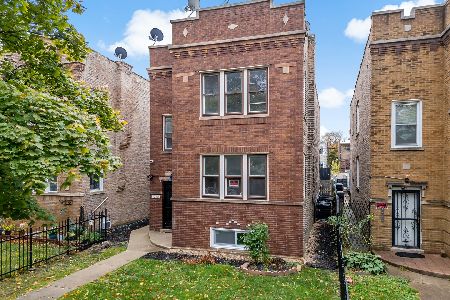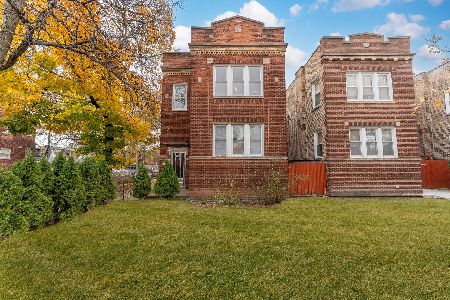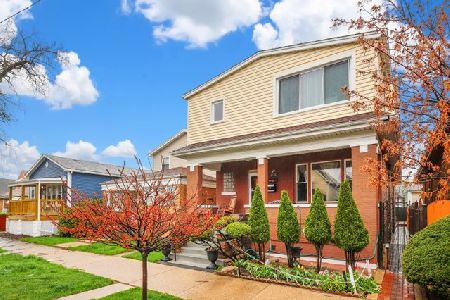2136 Mcvicker Avenue, Belmont Cragin, Chicago, Illinois 60639
$63,000
|
Sold
|
|
| Status: | Closed |
| Sqft: | 0 |
| Cost/Sqft: | — |
| Beds: | 7 |
| Baths: | 0 |
| Year Built: | 1929 |
| Property Taxes: | $4,990 |
| Days On Market: | 5224 |
| Lot Size: | 0,00 |
Description
4 unit frame (sided and brick 1st level)*LONG bldg*all sep entries*4 stairways*hrdwd flrs*kit and bths needs remodeling*gd rental area*concrete in back to park cars*apartments are decent sized*lots of windows*all glass block on 1st level*small prk across the street*school nearby*great investment*priced right*contractors and rehabbers only*CASH ONLY EASY TO SHOW NO WARRANTIES OR REPRESENTATION REGARDING LONGEVITY
Property Specifics
| Multi-unit | |
| — | |
| Other | |
| 1929 | |
| Full | |
| — | |
| No | |
| 0 |
| Cook | |
| — | |
| — / — | |
| — | |
| Lake Michigan | |
| Public Sewer | |
| 07878706 | |
| 13321220520000 |
Property History
| DATE: | EVENT: | PRICE: | SOURCE: |
|---|---|---|---|
| 28 Sep, 2011 | Sold | $63,000 | MRED MLS |
| 24 Aug, 2011 | Under contract | $63,000 | MRED MLS |
| 11 Aug, 2011 | Listed for sale | $63,000 | MRED MLS |
| 28 Mar, 2024 | Sold | $535,000 | MRED MLS |
| 7 Feb, 2024 | Under contract | $565,000 | MRED MLS |
| — | Last price change | $579,000 | MRED MLS |
| 5 Oct, 2023 | Listed for sale | $579,000 | MRED MLS |
Room Specifics
Total Bedrooms: 7
Bedrooms Above Ground: 7
Bedrooms Below Ground: 0
Dimensions: —
Floor Type: —
Dimensions: —
Floor Type: —
Dimensions: —
Floor Type: —
Dimensions: —
Floor Type: —
Dimensions: —
Floor Type: —
Dimensions: —
Floor Type: —
Full Bathrooms: 4
Bathroom Amenities: —
Bathroom in Basement: —
Rooms: —
Basement Description: Finished
Other Specifics
| — | |
| Concrete Perimeter | |
| — | |
| — | |
| — | |
| 25X125 | |
| — | |
| — | |
| — | |
| — | |
| Not in DB | |
| — | |
| — | |
| — | |
| — |
Tax History
| Year | Property Taxes |
|---|---|
| 2011 | $4,990 |
| 2024 | $5,634 |
Contact Agent
Nearby Similar Homes
Nearby Sold Comparables
Contact Agent
Listing Provided By
Coldwell Banker Residential

