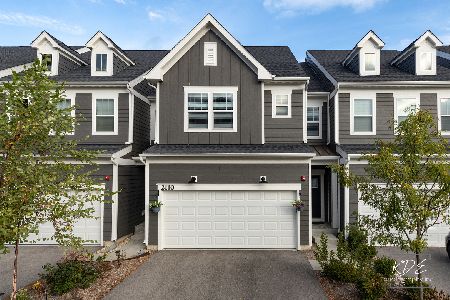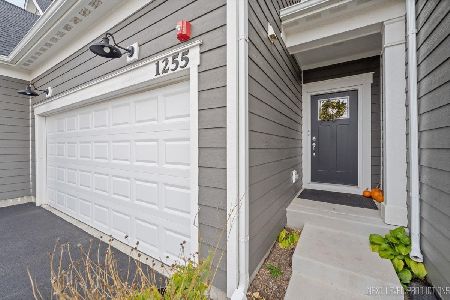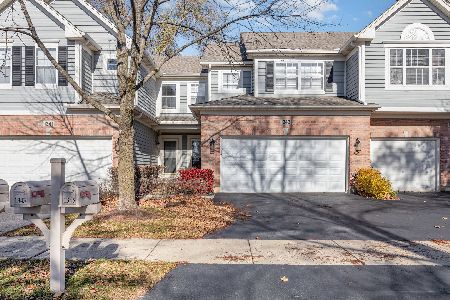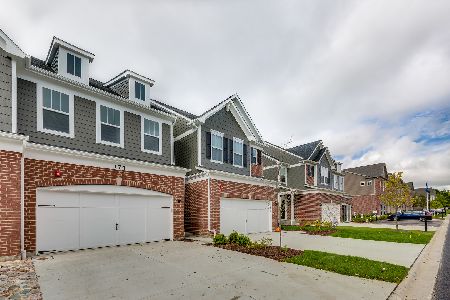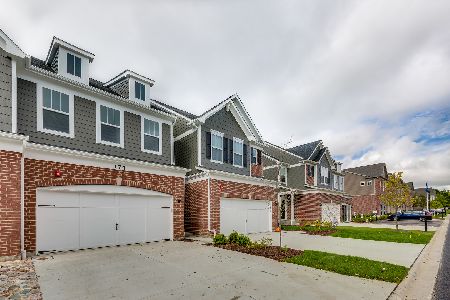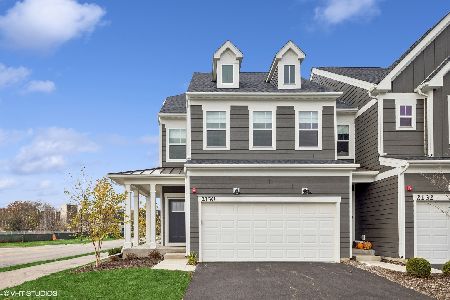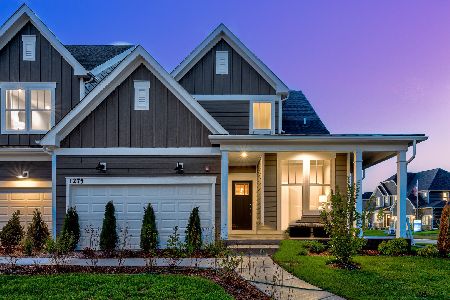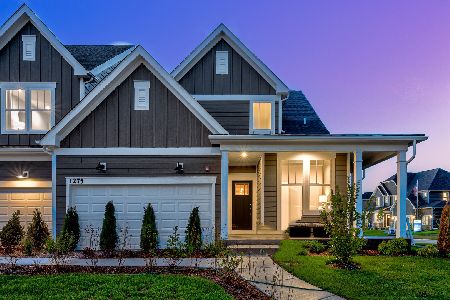2136 Weatherbee Lane, Naperville, Illinois 60563
$670,000
|
Sold
|
|
| Status: | Closed |
| Sqft: | 2,474 |
| Cost/Sqft: | $279 |
| Beds: | 3 |
| Baths: | 3 |
| Year Built: | 2023 |
| Property Taxes: | $2,018 |
| Days On Market: | 698 |
| Lot Size: | 0,00 |
Description
Luxury AND Location! Now available in North Naperville, a NEWER, distinctive, multi-level, end-unit townhome that is conveniently situated along the I-88 and Warrenville Rd Corridor in desirable Naper Commons. With East and West interstate access ramps less than a mile away, this is ideal for commuters and travelers. Downtown Naperville shops, Metra, and dining are 4 miles away. Freedom Commons restaurants like Morton's, Cooper's Hawk, Maggiano's, and Costco and Danada Square are a short 1 mile drive, wow! This 3 bedroom, 2.5 bath, East-facing, residence is also within the boundaries of highly-sought after Naperville School District #203. As you approach this community, you will first notice the semi-custom curb appeal showcasing LP SmartSide siding and CertainTeed 30-yr architectural roof shingles. Completed in April 2023, this exquisite "Bowman model" (built by Pulte Homes) will astonish you with all of its modern features; too many to list! Upon entry, you are greeted by gleaming, luxury vinyl floors and 9 Ft. ceilings on the main level. The open concept layout is inviting with the spectacular gourmet kitchen as the focal point. Stainless steel Kitchen-Aid appliances with Smart Samsung refrigerator and a center island with quartz counters and breakfast bar make an impressive statement. The first floor has been expanded with the sunroom option, allowing even more natural light in. Custom-made plantation shutters accent the windows throughout and recessed LED lighting brightens the entire area. The current owners have taken extra steps to make this a "work from home" SMART technology paradise, with an extensive internet booster and CAT6 wireless access point per finished area to offer a strong connection on all 3 levels. This package also includes SMART door locks and security system. In October 2023, the 2 car garage was insulated and finished, an epoxy floor was installed, and a Phase II charging station for electric vehicle was added in July 2023. The unfinished basement is a "deep-pour" with 9 foot ceiling with waterproofed walls and insulation; it's ready for you to make even more space for recreation, fitness, or hobby/work area! As you ascend to the 2nd floor, you will be stepping onto upgraded, high-traffic carpeting and padding. The laundry room is conveniently located near the bedrooms, has storage cabinets and high-end LG ThinQ washer and dryer. Looking for extensive closets? You won't be disappointed. The Primary suite is a spa-like experience: luxury bath with large soaker tub, heightened double-vanity, and a massive walk-in closet. Two secondary bedrooms are generously-sized with ample closets and can easily be home office options. Finally, a wide staircase leads you to the 18 x 18 Bonus Room. This space is perfect for games, home theater, office; the choices are endless. You will also enjoy the large terrace with its West exposure and plenty of room for a grill and more! This residence is equipped throughout with all the latest building requirements such as sprinkler system, carbon monoxide/smoke detectors and radon mitigation system. There is a builder-backed transferable limited warranty available to the new owners! This is a rare opportunity to own a stunning, turn-key+, opulent property in one of the best locations in the Chicago suburbs; do not miss out!
Property Specifics
| Condos/Townhomes | |
| 3 | |
| — | |
| 2023 | |
| — | |
| BOWMAN | |
| Yes | |
| — |
| Du Page | |
| Naper Commons | |
| 348 / Monthly | |
| — | |
| — | |
| — | |
| 11960398 | |
| 0805207072 |
Nearby Schools
| NAME: | DISTRICT: | DISTANCE: | |
|---|---|---|---|
|
Grade School
Beebe Elementary School |
203 | — | |
|
Middle School
Jefferson Junior High School |
203 | Not in DB | |
|
High School
Naperville North High School |
203 | Not in DB | |
Property History
| DATE: | EVENT: | PRICE: | SOURCE: |
|---|---|---|---|
| 7 Apr, 2023 | Sold | $632,742 | MRED MLS |
| 9 Jan, 2023 | Under contract | $632,742 | MRED MLS |
| 8 Jan, 2023 | Listed for sale | $632,742 | MRED MLS |
| 4 Mar, 2024 | Sold | $670,000 | MRED MLS |
| 28 Jan, 2024 | Under contract | $689,900 | MRED MLS |
| 18 Jan, 2024 | Listed for sale | $689,900 | MRED MLS |
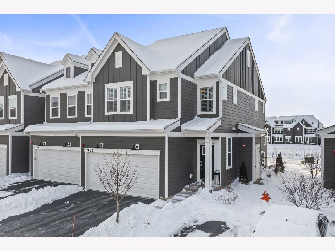
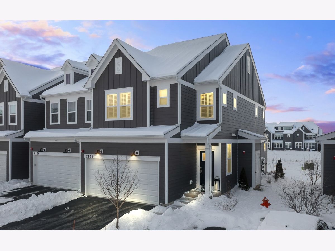
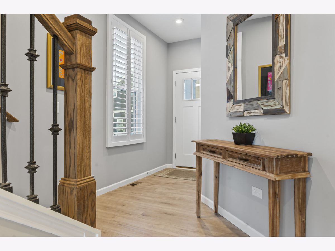
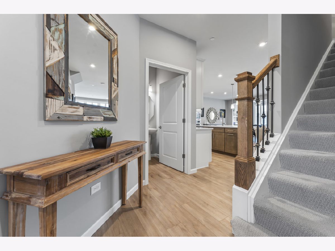
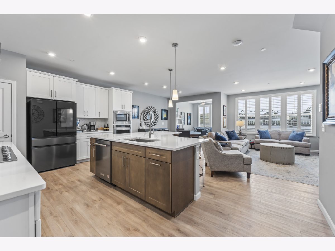
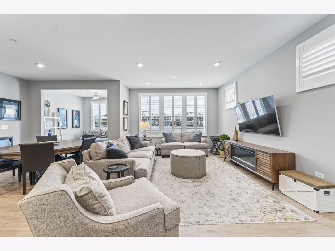
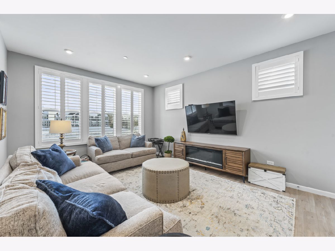
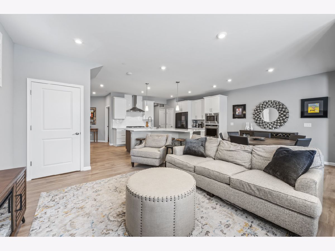
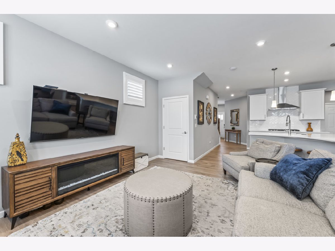
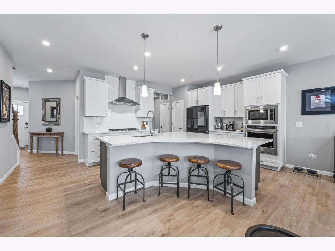
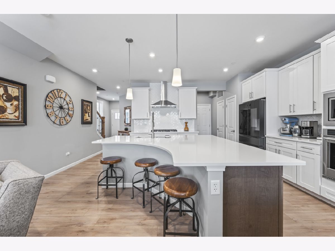
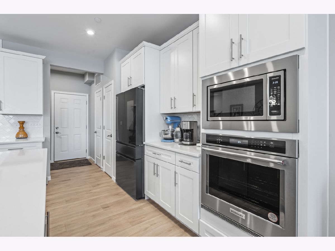
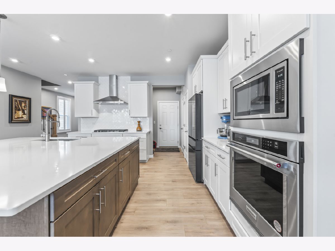
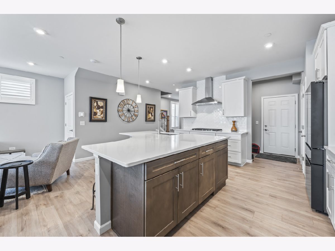
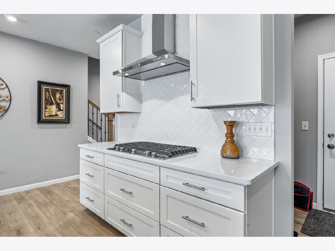
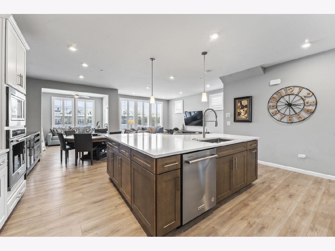
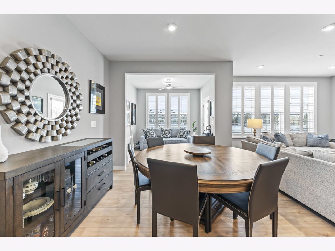
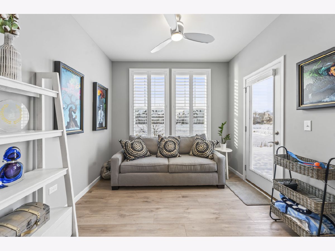
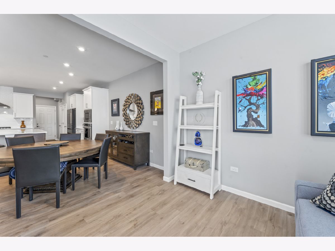
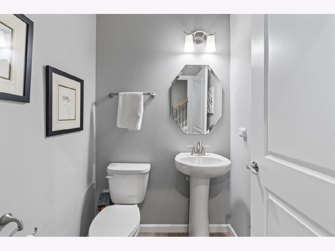
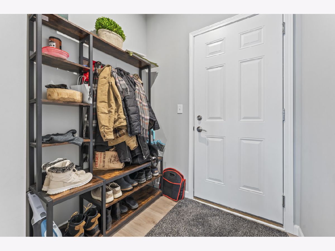
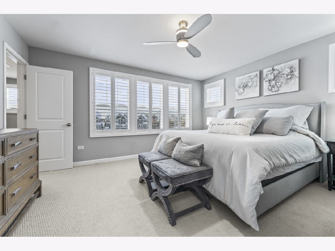
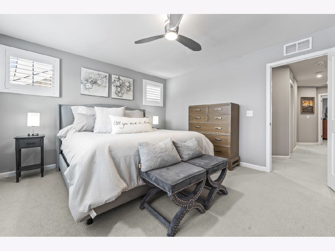
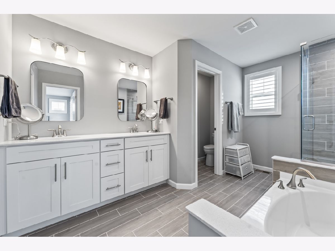
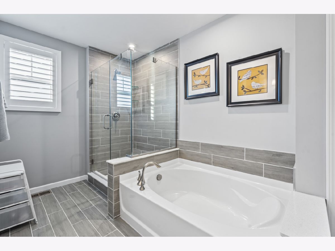
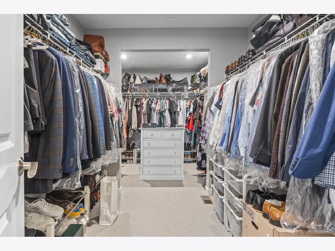
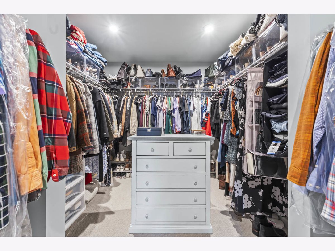
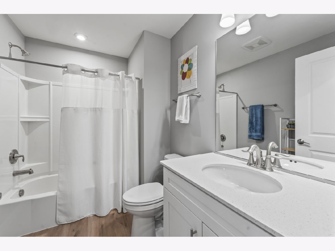
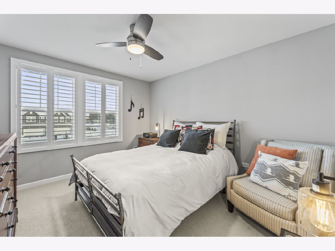
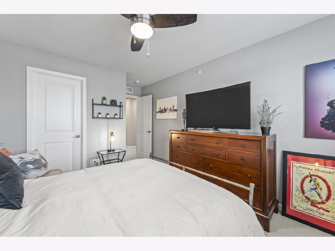
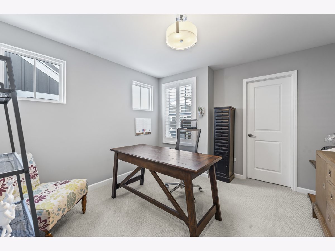
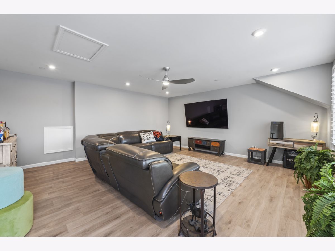
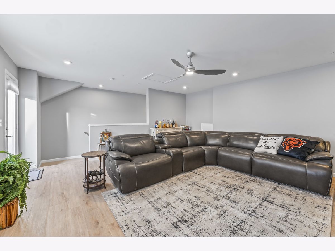
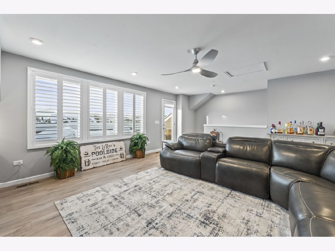
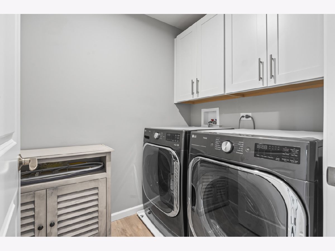
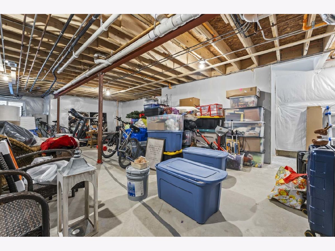
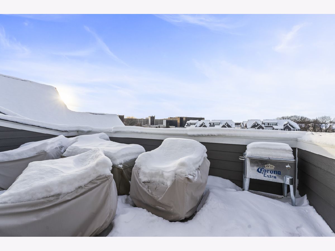
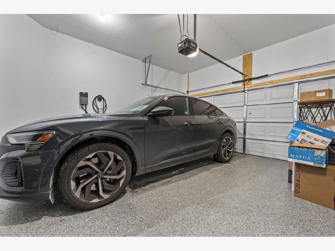
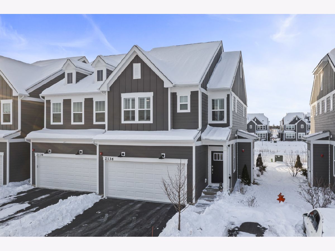
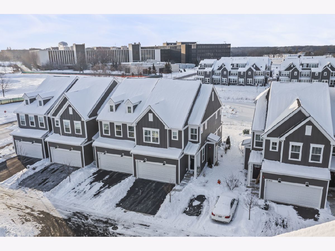
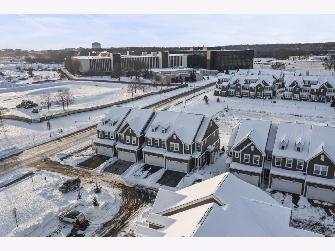
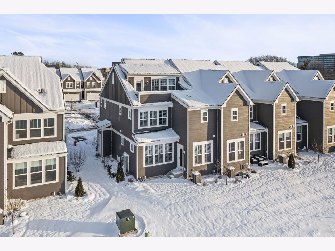
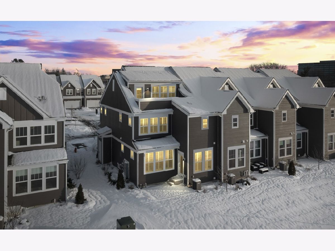
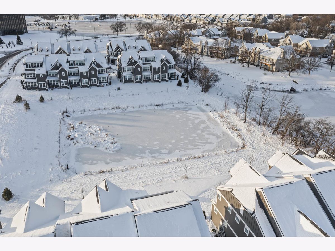
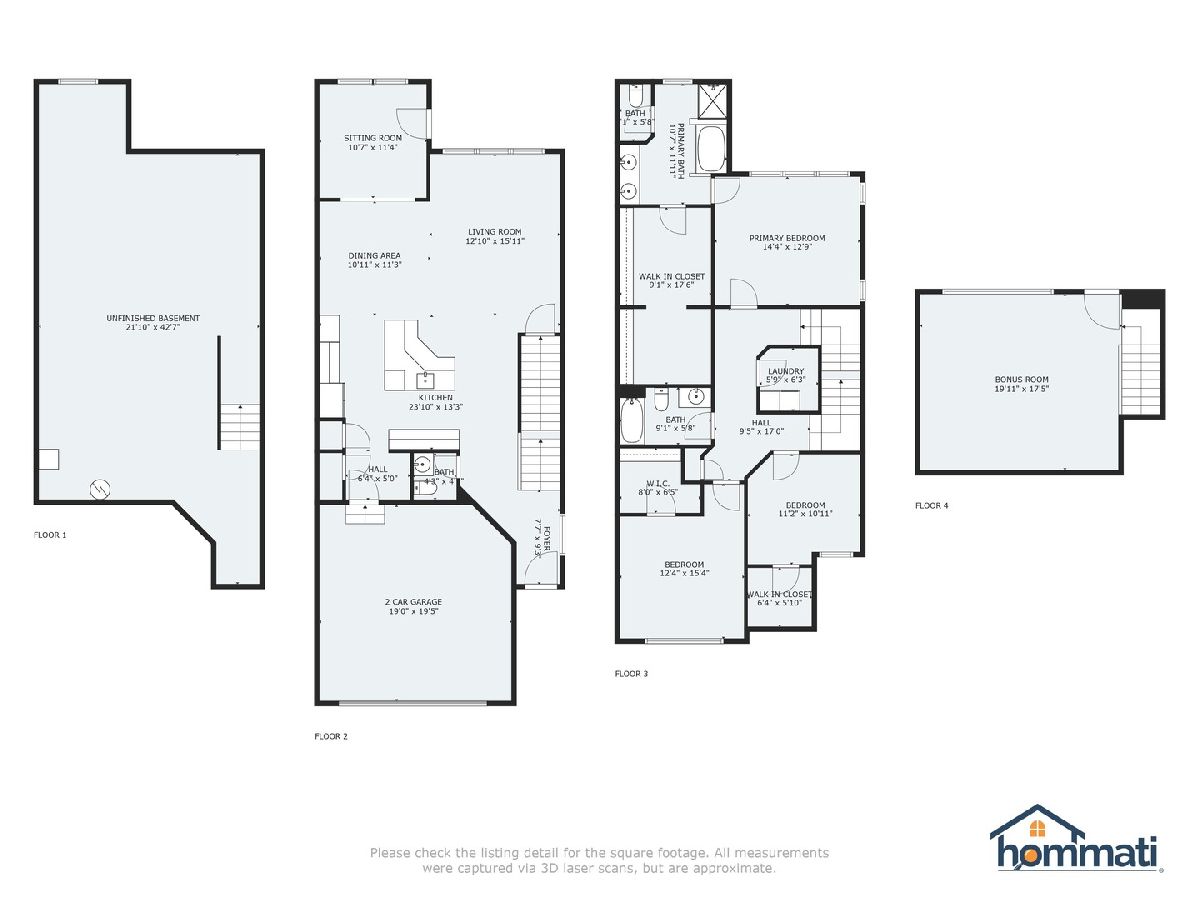
Room Specifics
Total Bedrooms: 3
Bedrooms Above Ground: 3
Bedrooms Below Ground: 0
Dimensions: —
Floor Type: —
Dimensions: —
Floor Type: —
Full Bathrooms: 3
Bathroom Amenities: —
Bathroom in Basement: 0
Rooms: —
Basement Description: Unfinished
Other Specifics
| 2 | |
| — | |
| — | |
| — | |
| — | |
| 60X120 | |
| — | |
| — | |
| — | |
| — | |
| Not in DB | |
| — | |
| — | |
| — | |
| — |
Tax History
| Year | Property Taxes |
|---|---|
| 2024 | $2,018 |
Contact Agent
Nearby Similar Homes
Nearby Sold Comparables
Contact Agent
Listing Provided By
RE/MAX Suburban

