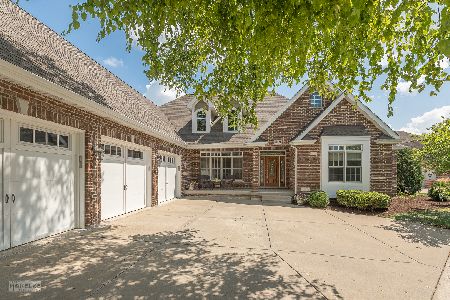21362 Timber Trail, Shorewood, Illinois 60404
$460,000
|
Sold
|
|
| Status: | Closed |
| Sqft: | 3,503 |
| Cost/Sqft: | $133 |
| Beds: | 4 |
| Baths: | 4 |
| Year Built: | 2005 |
| Property Taxes: | $11,865 |
| Days On Market: | 1763 |
| Lot Size: | 0,50 |
Description
This contemporary designed 3500 sq.ft. custom built home features 4 bedrooms, 3.5 bath, and is located within Shorewood's Lake Forrest subdivision. All Minooka schools, K-12. Chef's kitchen with all stainless appliances, extra large island w/ bar counter seating, breakfast area, and plenty of counter space. Extra large walk-in pantry. Hearth room has vaulted ceiling, stone fireplace, and dry bar. Mudroom off kitchen and 3-car garage. Main floor master bedroom with trayed ceilings, large master bathroom, and his/her walk-in closet. Office/sitting room off master bedroom contains custom built-in bookshelves. Dining room w/ arched columns and wainscoting panels. Two story great room and foyer. Three spacious bedrooms located upstairs. Bedroom 2 has an ensuite full bathroom. Bedrooms 3 and 4 share a Jack & Jill style bath. Full unfinished basement contains laundry area, wood shelving, and roughed in for future bathroom. Large corner lot with paver walk way and patio. MLS #11027700
Property Specifics
| Single Family | |
| — | |
| Contemporary | |
| 2005 | |
| Full | |
| — | |
| No | |
| 0.5 |
| Will | |
| Lake Forrest | |
| 300 / Annual | |
| Other | |
| Public | |
| Public Sewer, Sewer-Storm | |
| 11027700 | |
| 0506204100090000 |
Nearby Schools
| NAME: | DISTRICT: | DISTANCE: | |
|---|---|---|---|
|
Grade School
Walnut Trails |
201 | — | |
|
Middle School
Minooka Junior High School |
201 | Not in DB | |
|
High School
Minooka Community High School |
111 | Not in DB | |
Property History
| DATE: | EVENT: | PRICE: | SOURCE: |
|---|---|---|---|
| 14 May, 2021 | Sold | $460,000 | MRED MLS |
| 6 Apr, 2021 | Under contract | $467,000 | MRED MLS |
| 20 Mar, 2021 | Listed for sale | $467,000 | MRED MLS |
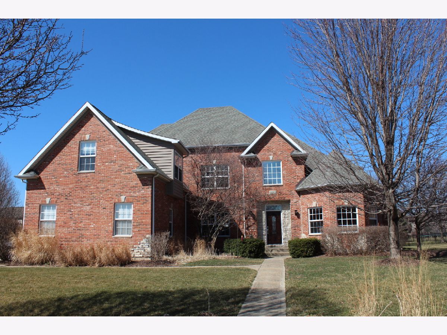
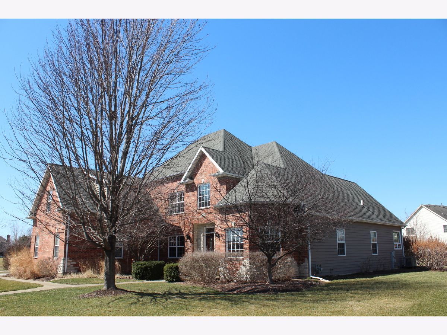
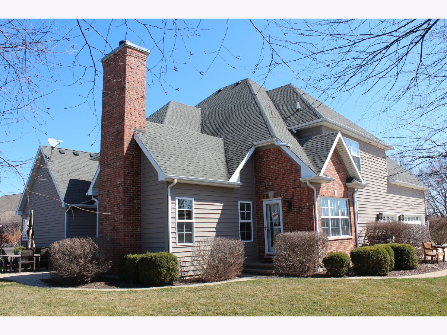
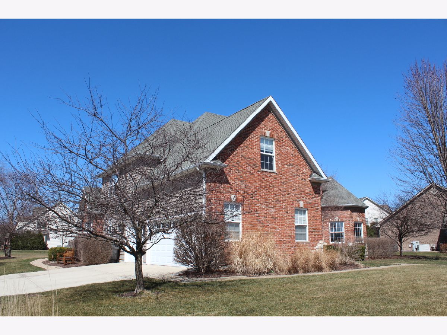
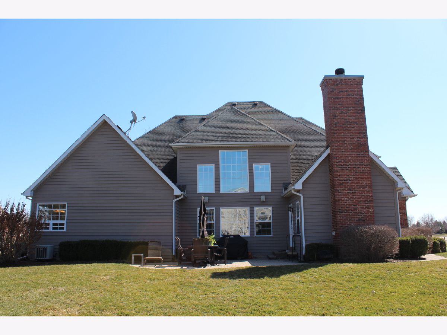
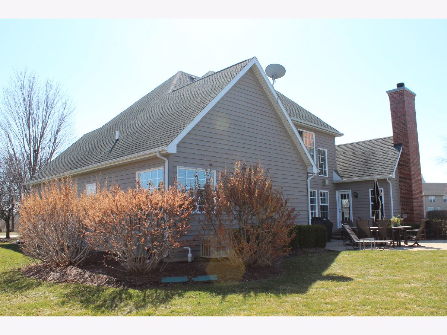
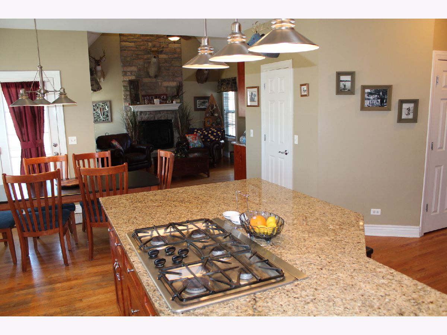
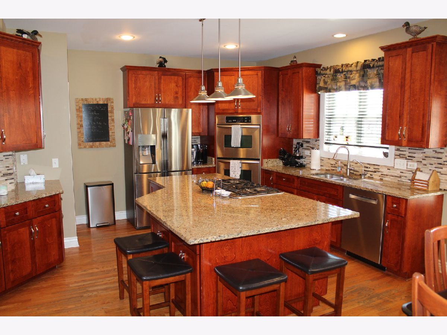
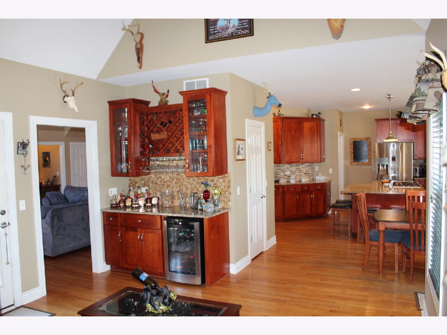
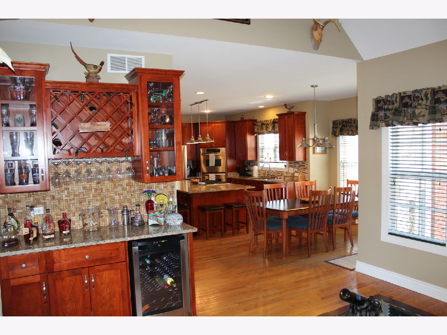
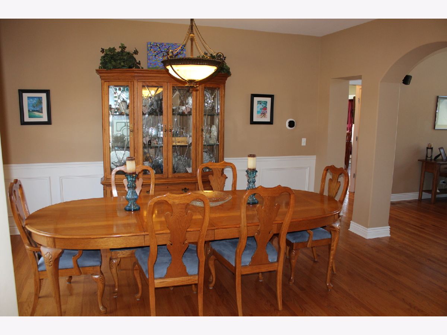
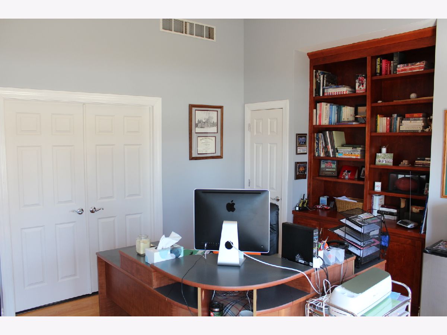
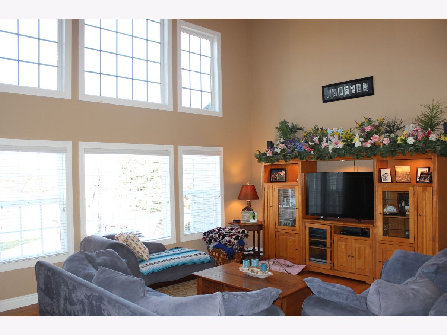
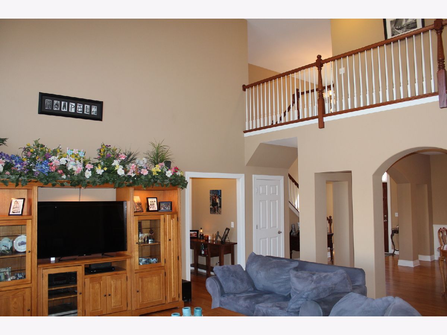
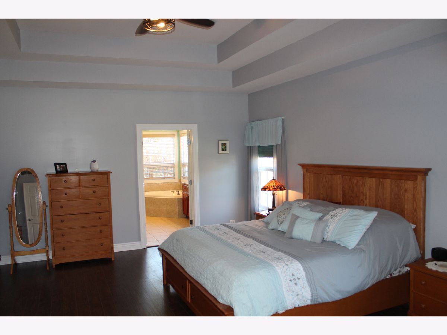
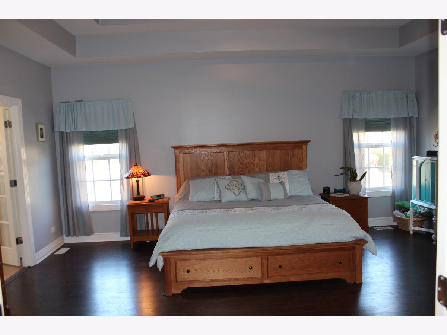
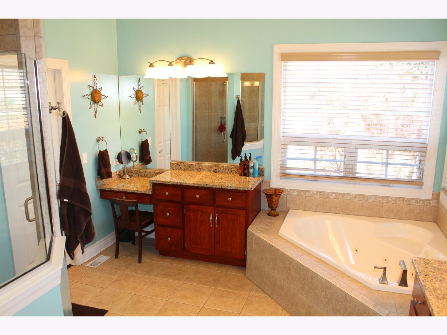
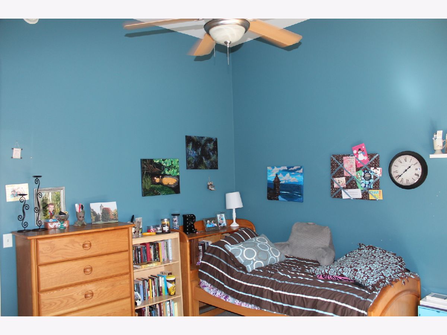
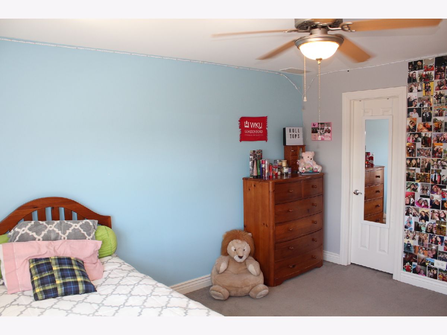
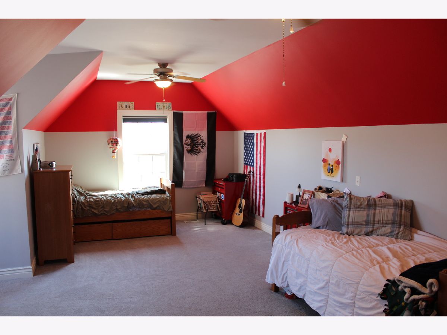
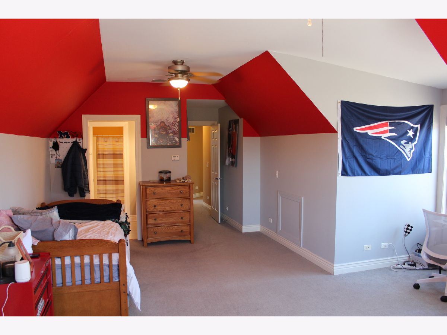
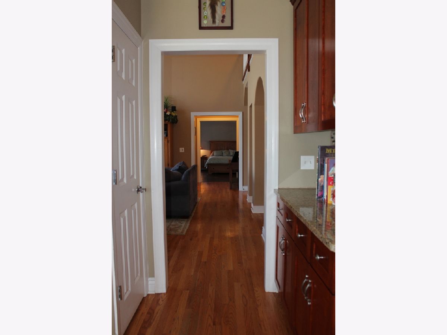
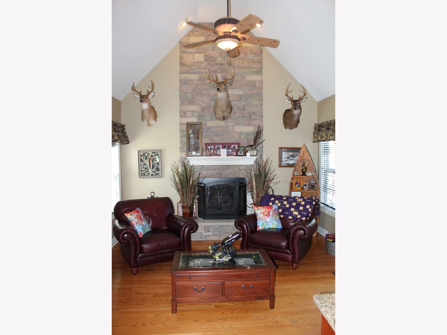
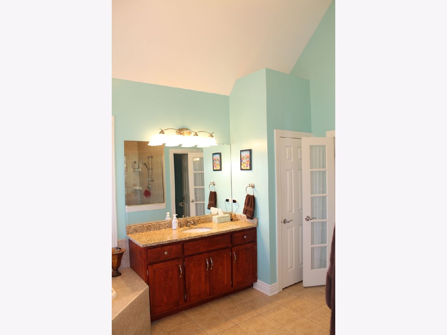
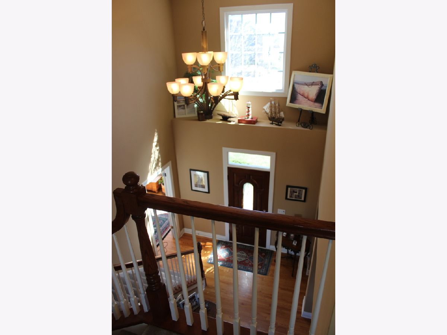
Room Specifics
Total Bedrooms: 4
Bedrooms Above Ground: 4
Bedrooms Below Ground: 0
Dimensions: —
Floor Type: Carpet
Dimensions: —
Floor Type: Carpet
Dimensions: —
Floor Type: Carpet
Full Bathrooms: 4
Bathroom Amenities: Whirlpool,Separate Shower
Bathroom in Basement: 0
Rooms: Breakfast Room,Office
Basement Description: Unfinished,Bathroom Rough-In,Egress Window
Other Specifics
| 3 | |
| Concrete Perimeter | |
| Concrete | |
| Brick Paver Patio | |
| Corner Lot | |
| 125 X 174 | |
| — | |
| Full | |
| Vaulted/Cathedral Ceilings, Hardwood Floors, Wood Laminate Floors, First Floor Bedroom, First Floor Full Bath, Walk-In Closet(s) | |
| Double Oven, Dishwasher, Refrigerator, Washer, Dryer, Disposal, Stainless Steel Appliance(s), Wine Refrigerator, Water Purifier Owned | |
| Not in DB | |
| Curbs, Sidewalks, Street Lights, Street Paved | |
| — | |
| — | |
| Wood Burning, Gas Starter |
Tax History
| Year | Property Taxes |
|---|---|
| 2021 | $11,865 |
Contact Agent
Nearby Similar Homes
Nearby Sold Comparables
Contact Agent
Listing Provided By
Metro Realty Inc.





