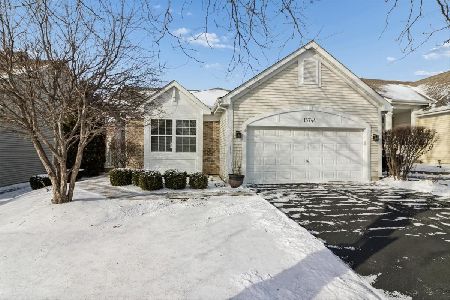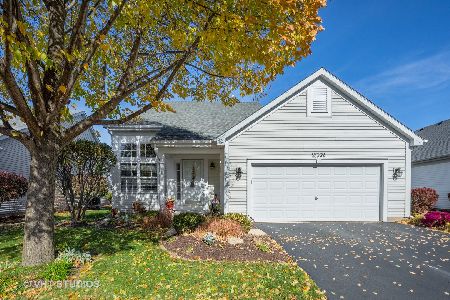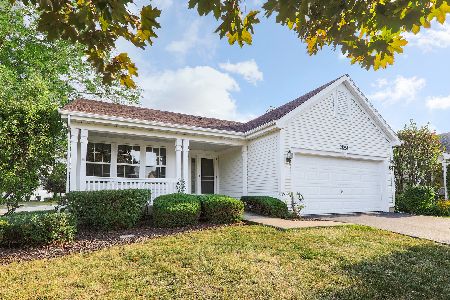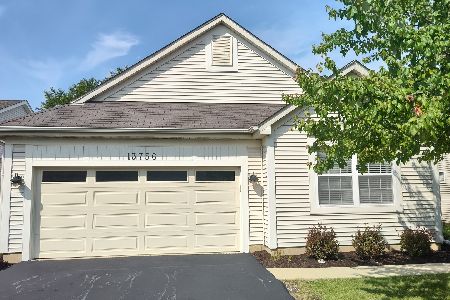21365 Basswood Lane, Plainfield, Illinois 60544
$235,500
|
Sold
|
|
| Status: | Closed |
| Sqft: | 2,345 |
| Cost/Sqft: | $102 |
| Beds: | 3 |
| Baths: | 3 |
| Year Built: | 1998 |
| Property Taxes: | $6,361 |
| Days On Market: | 3539 |
| Lot Size: | 0,00 |
Description
Freshly, neutrally painted, this 2 story detached home is located on an open, nicely landscaped lot w/an ENCLOSED PATIO & GAZEBO in Plainfield's AGE 55+ Carillon. Attractively landscaped w/a NEWER DRIVEWAY, this Sun Valley model has interesting reversible alterations that are sure to please its next home owner. HUGE GREAT ROOM! Family room is now the DINING ROOM that OPENS to a GOURMET KIT that has a 6'9" island, PANTRY, white cabinets/6 panel doors/built-in micro! Extra upgraded recessed lights, FANS w/LIGHTS (dining rm/MBR/LOFT), ceiling fixtures! NEW: BLINDS, CARPETING, HIGHER COUNTERS/vanities--BATHS REMODELED! FIRST FLOOR has attractive powder room, MBR has VAULTED CEILING/a large walk-in closet w/organizers/PRIVATE BTH w/2 bowl sink/soaking tub/walk-in shower. CERAMIC floors: KIT/dining rm/hallways/BTHS (1st flr)! SECOND FLOOR: LOFT (2 skylights) w/great room's view. 2 BR, 1 BTH w/walk-in shower). Utility/LDRY rm w/sink/shelves: dr opens to DEEPER 2+ car GARAGE! Well maintained!
Property Specifics
| Single Family | |
| — | |
| Traditional | |
| 1998 | |
| None | |
| SUN VALLEY | |
| No | |
| — |
| Will | |
| Carillon | |
| 108 / Monthly | |
| Insurance,Clubhouse,Exercise Facilities,Pool,Lawn Care,Scavenger,Snow Removal | |
| Public | |
| Public Sewer, Sewer-Storm | |
| 09226928 | |
| 1104061110010000 |
Property History
| DATE: | EVENT: | PRICE: | SOURCE: |
|---|---|---|---|
| 4 Aug, 2016 | Sold | $235,500 | MRED MLS |
| 15 Jun, 2016 | Under contract | $239,900 | MRED MLS |
| 14 May, 2016 | Listed for sale | $239,900 | MRED MLS |
Room Specifics
Total Bedrooms: 3
Bedrooms Above Ground: 3
Bedrooms Below Ground: 0
Dimensions: —
Floor Type: Carpet
Dimensions: —
Floor Type: Carpet
Full Bathrooms: 3
Bathroom Amenities: Separate Shower,Double Sink
Bathroom in Basement: 0
Rooms: Eating Area,Loft,Utility Room-1st Floor
Basement Description: None
Other Specifics
| 2 | |
| Concrete Perimeter | |
| Asphalt | |
| Patio, Gazebo | |
| Landscaped | |
| 58X53X117X27X119 | |
| Unfinished | |
| Full | |
| Vaulted/Cathedral Ceilings, Skylight(s), First Floor Bedroom, First Floor Laundry | |
| Range, Microwave, Dishwasher, Washer, Dryer, Disposal | |
| Not in DB | |
| Clubhouse, Pool, Tennis Courts | |
| — | |
| — | |
| — |
Tax History
| Year | Property Taxes |
|---|---|
| 2016 | $6,361 |
Contact Agent
Nearby Similar Homes
Nearby Sold Comparables
Contact Agent
Listing Provided By
RE/MAX Action












