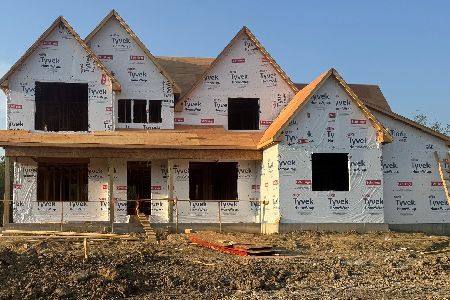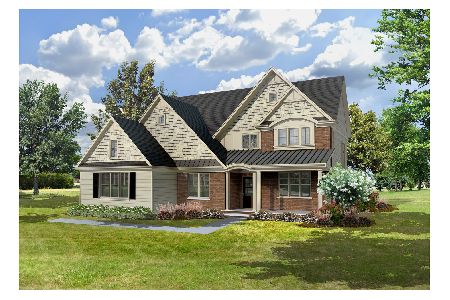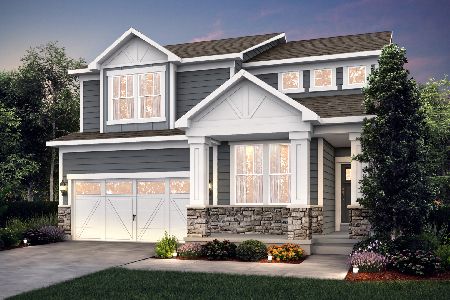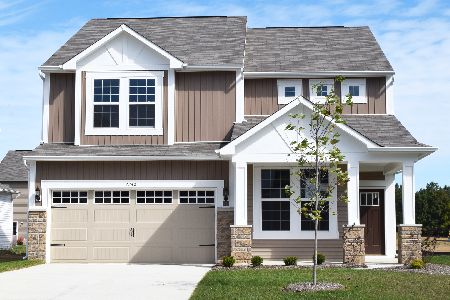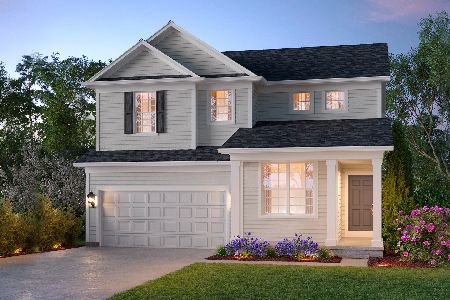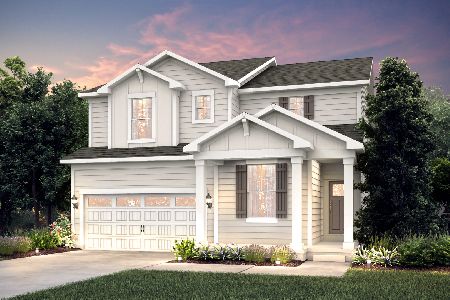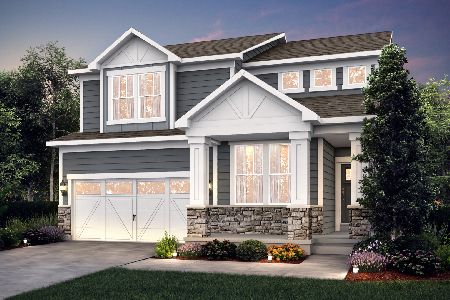21365 Cliffside Drive, Kildeer, Illinois 60047
$750,000
|
Sold
|
|
| Status: | Closed |
| Sqft: | 3,554 |
| Cost/Sqft: | $218 |
| Beds: | 4 |
| Baths: | 6 |
| Year Built: | 1987 |
| Property Taxes: | $15,451 |
| Days On Market: | 602 |
| Lot Size: | 1,10 |
Description
Welcome to this beautiful sprawling ranch in the Buffalo Run neighborhood of Kildeer. Step inside to discover a spacious and inviting interior, bathed in natural light. Home features hardwood floors, 10 ft. ceilings and crown molding throughout. The open floor plan seamlessly integrates the living spaces perfect for entertaining. The gourmet kitchen is a culinary delight, featuring stainless steel appliances, custom cabinetry, a center island and a sun-filled breakfast room. The master suite is a true sanctuary, boasting a generously sized bedroom, a luxurious ensuite bathroom with a spa-like atmosphere. The additional bedrooms offer comfort and flexibility for family members or guests, each with its own ensuite bathroom for added convenience. This home also features a dedicated office space, perfect for remote work or study, and a finished basement providing additional 1,837 sq. ft. of living and entertainment space, full bath and a great flex space for possible 5th bedroom, workout room or additional office space. With a three-car garage offering plenty of storage, high lift doors, direct access to the basement and workshop potential, this home truly has it all. Outside, the expansive patio beckons you to enjoy alfresco dining or simply soak in the serene surroundings. The professionally landscaped yard offers plenty of space for outdoor recreation, while the tranquil setting provides a peaceful retreat from the hustle and bustle of everyday life. Conveniently located near shopping, restaurants and major highways. Don't miss your chance to own this extraordinary residence! **Make sure you view the 3D video**
Property Specifics
| Single Family | |
| — | |
| — | |
| 1987 | |
| — | |
| — | |
| No | |
| 1.1 |
| Lake | |
| Buffalo Run | |
| 0 / Not Applicable | |
| — | |
| — | |
| — | |
| 12069713 | |
| 14274070010000 |
Property History
| DATE: | EVENT: | PRICE: | SOURCE: |
|---|---|---|---|
| 10 Apr, 2015 | Under contract | $0 | MRED MLS |
| 26 Jan, 2015 | Listed for sale | $0 | MRED MLS |
| 9 Apr, 2018 | Under contract | $0 | MRED MLS |
| 11 Jul, 2017 | Listed for sale | $0 | MRED MLS |
| 24 May, 2019 | Under contract | $0 | MRED MLS |
| 10 Dec, 2018 | Listed for sale | $0 | MRED MLS |
| 12 Oct, 2022 | Under contract | $0 | MRED MLS |
| 5 Aug, 2022 | Listed for sale | $0 | MRED MLS |
| 30 Aug, 2024 | Sold | $750,000 | MRED MLS |
| 1 Aug, 2024 | Under contract | $775,000 | MRED MLS |
| — | Last price change | $799,000 | MRED MLS |
| 30 May, 2024 | Listed for sale | $799,000 | MRED MLS |
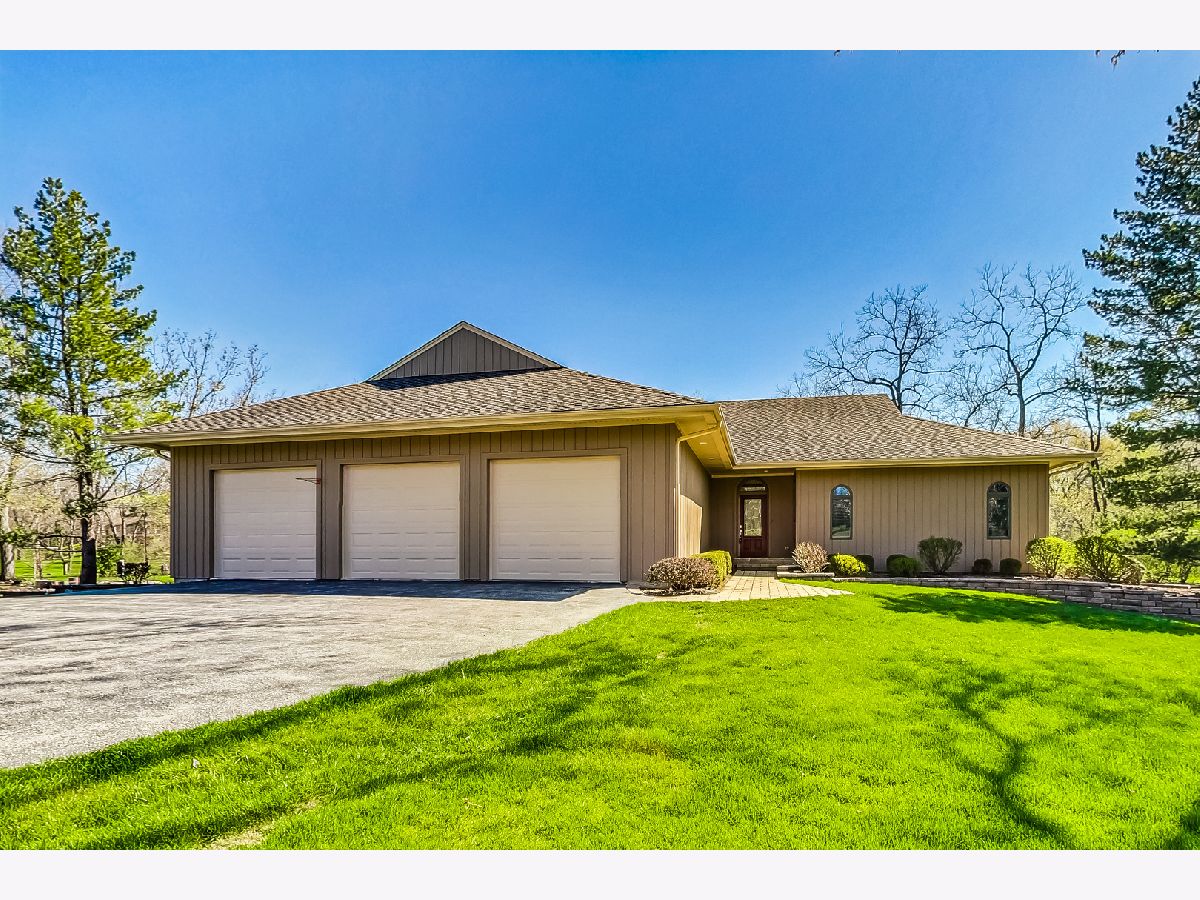


































Room Specifics
Total Bedrooms: 5
Bedrooms Above Ground: 4
Bedrooms Below Ground: 1
Dimensions: —
Floor Type: —
Dimensions: —
Floor Type: —
Dimensions: —
Floor Type: —
Dimensions: —
Floor Type: —
Full Bathrooms: 6
Bathroom Amenities: Whirlpool,Separate Shower,Steam Shower,Double Sink
Bathroom in Basement: 1
Rooms: —
Basement Description: Finished,Crawl
Other Specifics
| 3 | |
| — | |
| Asphalt | |
| — | |
| — | |
| 191.4X92.6X332.2X203.8X54. | |
| — | |
| — | |
| — | |
| — | |
| Not in DB | |
| — | |
| — | |
| — | |
| — |
Tax History
| Year | Property Taxes |
|---|---|
| 2024 | $15,451 |
Contact Agent
Nearby Similar Homes
Nearby Sold Comparables
Contact Agent
Listing Provided By
Jameson Sotheby's International Realty



