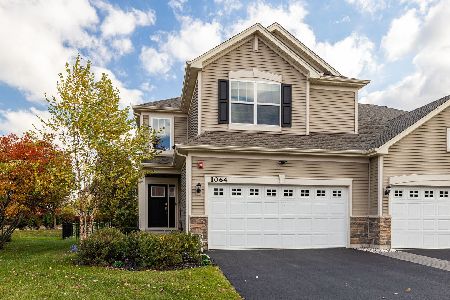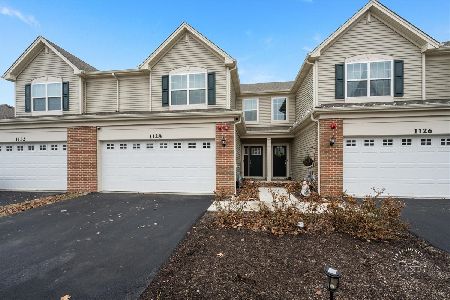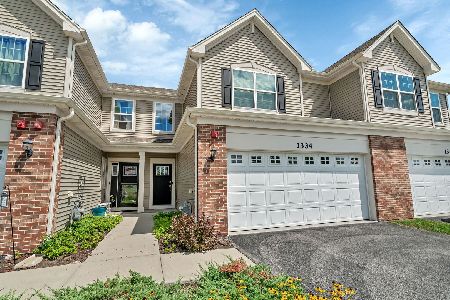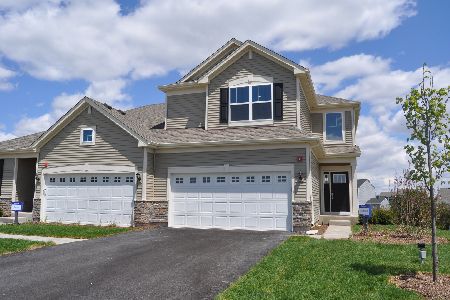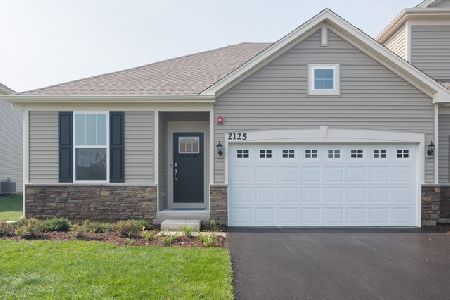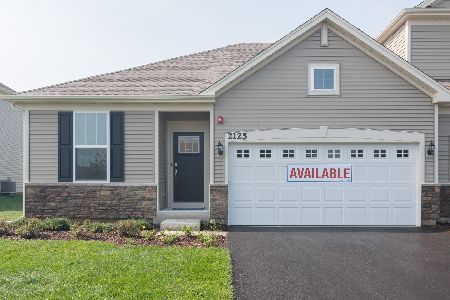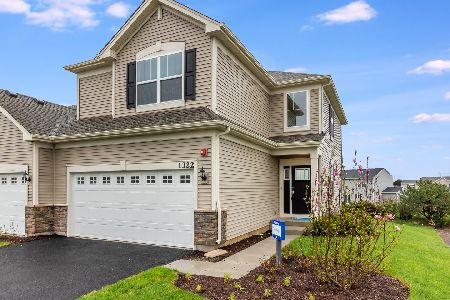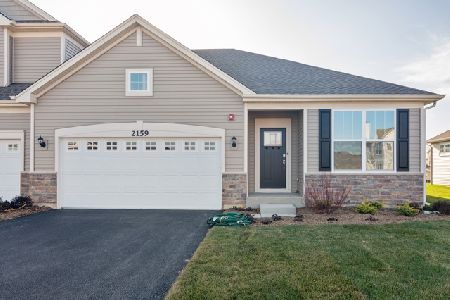2137 Bluebird Lane, Yorkville, Illinois 60560
$236,870
|
Sold
|
|
| Status: | Closed |
| Sqft: | 1,512 |
| Cost/Sqft: | $157 |
| Beds: | 2 |
| Baths: | 2 |
| Year Built: | 2020 |
| Property Taxes: | $0 |
| Days On Market: | 2031 |
| Lot Size: | 0,00 |
Description
Introducing our gorgeous ranch/2-story duplexes in the premier Raintree Village Clubhouse Community of Yorkville!!! This Gorgeous Christie Ranch Model Duplex is your dream come true with open concept floor plan designed with space, comfort, style and includes full basement! Sept 18th delivery, Lot #2351. Parks, playgrounds, on-site Yorkville Middle School! Beautiful clubhouse, pools with so many amenities! 10 year structural warranty and includes top of the line features. Wi-Fi Certified Designation built with superior smart home automation technology includes remote access to thermostat, wireless touch entry, and video doorbell. 1512 sq. ft., 9' ceilings, 2 bedrooms, 2 full baths and study with tons of natural light, 2-car garage. Luxurious and durable plank vinyl flooring enhance the majority of the main level. You first enter the home through a quaint covered front porch and into a welcoming foyer. Immediately to the left is a versatile study with French doors. Past the foyer you will find basement access for all your storage needs. You are then greeted by the open space of the kitchen, breakfast dining area and the living room. The modern kitchen with impressive 42" cabinetry features all stainless-steel appliances, quartz counters, a beautiful island with breakfast bar, a pantry, and access to a private laundry room. Next, the breakfast room opens to both the kitchen and living room which is nestled in the back corner of the home and features views of the tranquil back yard. Right before the living room, a hallway leads you to the elegant owner's suite, which includes a large walk-in closet and private owner's bathroom with a double bowl vanity. To the right of the owner's suite sits the spacious secondary bedroom, with a full bathroom right across the hallway. Upgraded lighting fixtures. Homes also include LED surface mounted lighting in the hallways and bedrooms, modern two panel interior doors, colonist trim and prairie style rails (per rail plan). Includes fully sodded lot with landscape package and so much more! Yorkville on-site Middle School!
Property Specifics
| Condos/Townhomes | |
| 1 | |
| — | |
| 2020 | |
| — | |
| CHRISTIE EI | |
| No | |
| — |
| Kendall | |
| Raintree Village | |
| 95 / Monthly | |
| — | |
| — | |
| — | |
| 10761559 | |
| 0503354008 |
Nearby Schools
| NAME: | DISTRICT: | DISTANCE: | |
|---|---|---|---|
|
Grade School
Circle Center Grade School |
115 | — | |
|
Middle School
Yorkville Middle School |
115 | Not in DB | |
|
High School
Yorkville High School |
115 | Not in DB | |
Property History
| DATE: | EVENT: | PRICE: | SOURCE: |
|---|---|---|---|
| 24 Sep, 2020 | Sold | $236,870 | MRED MLS |
| 6 Aug, 2020 | Under contract | $236,870 | MRED MLS |
| 26 Jun, 2020 | Listed for sale | $236,870 | MRED MLS |
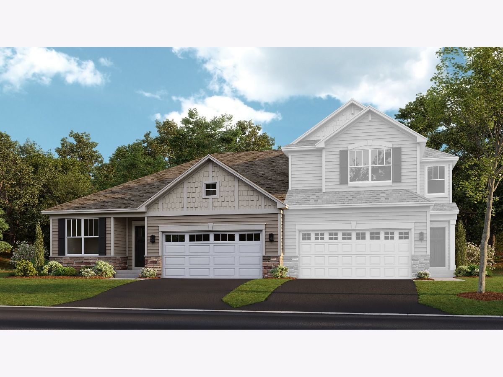
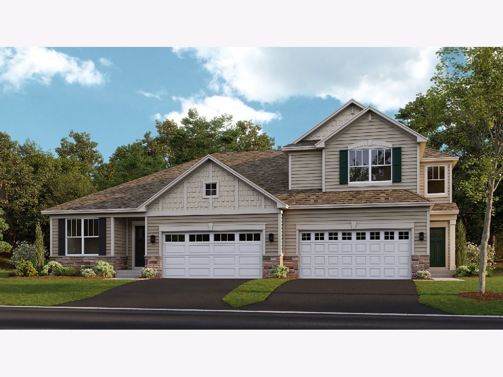
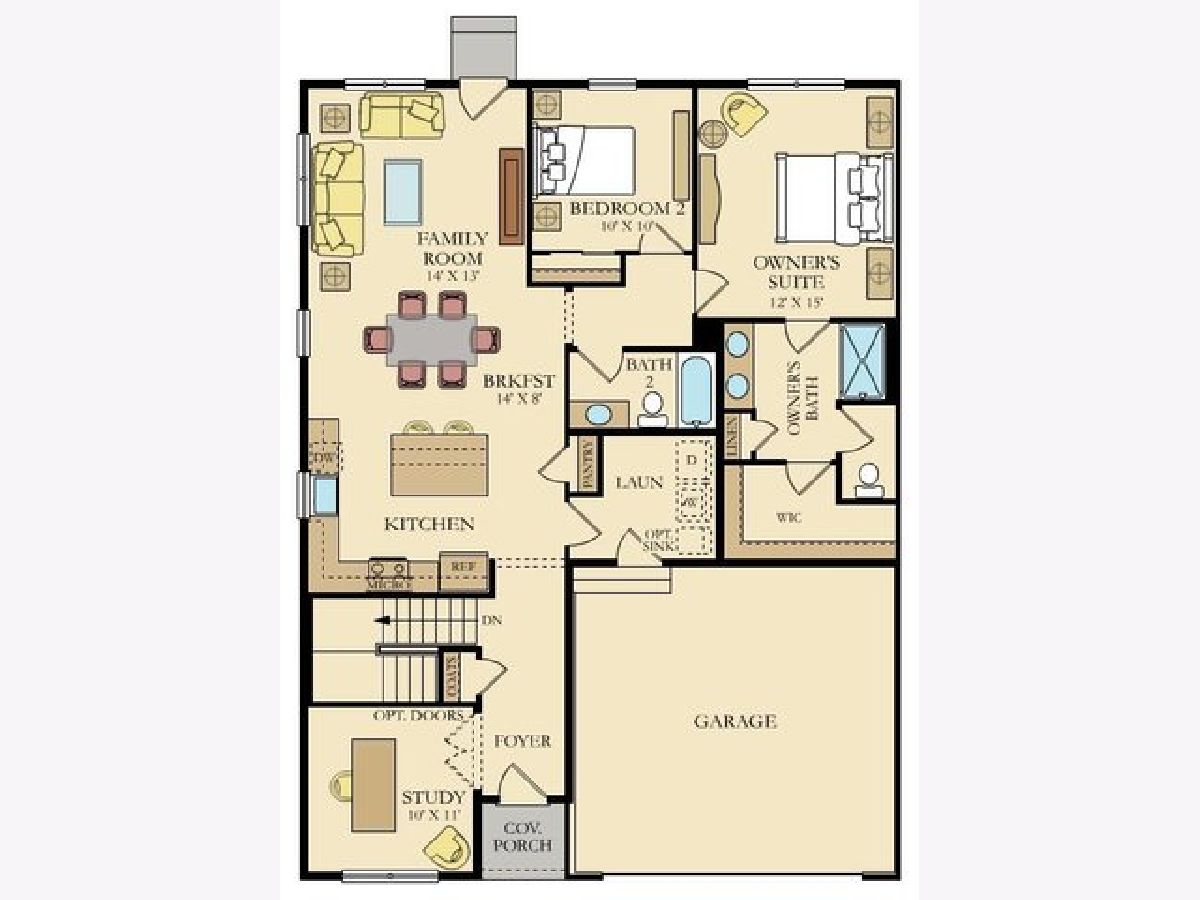
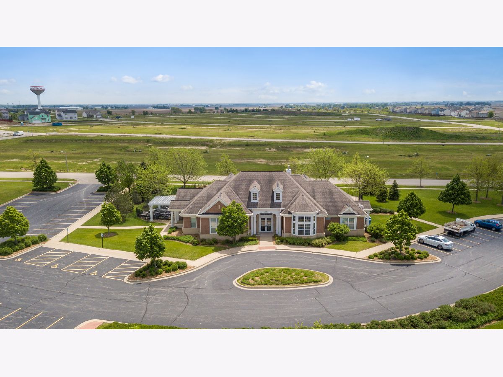
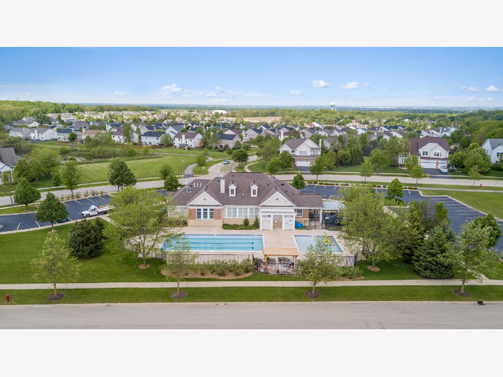
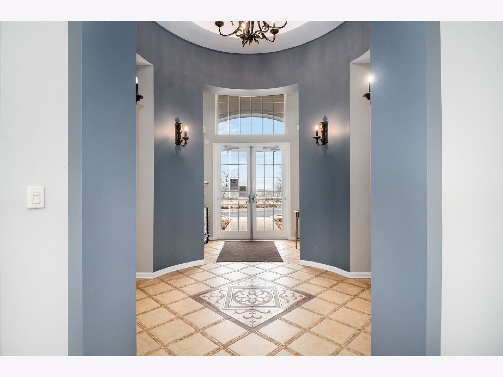
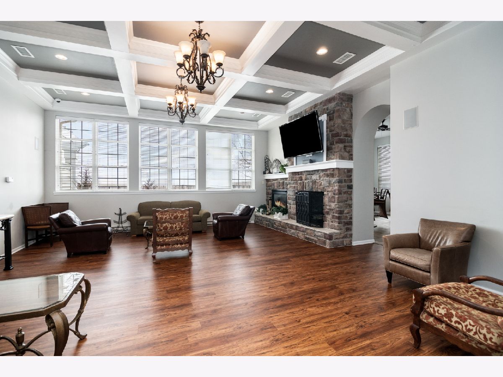
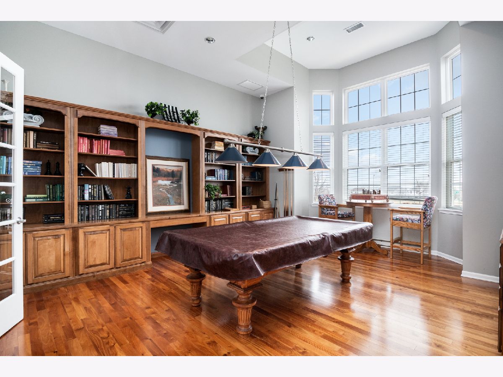
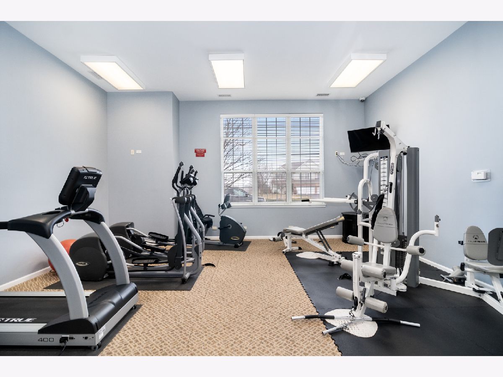
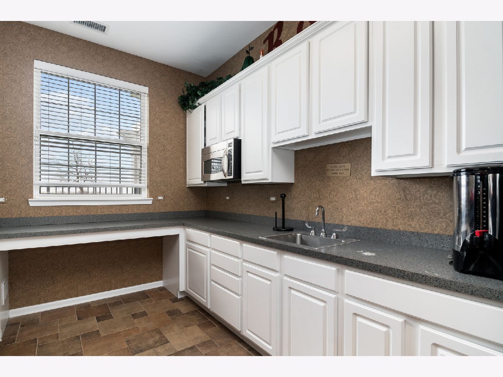
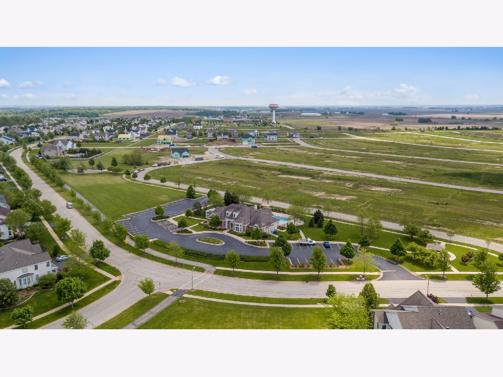
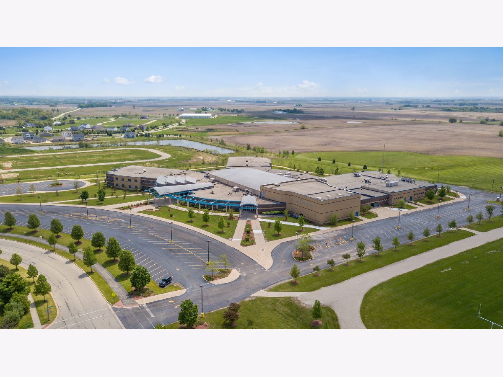
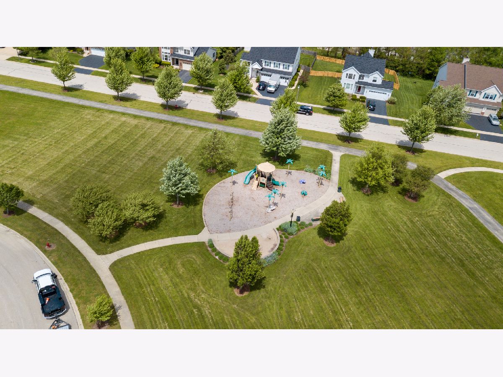
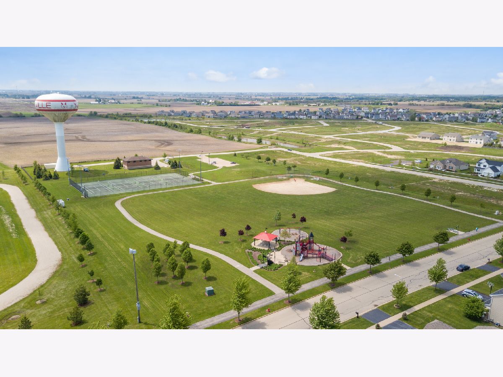
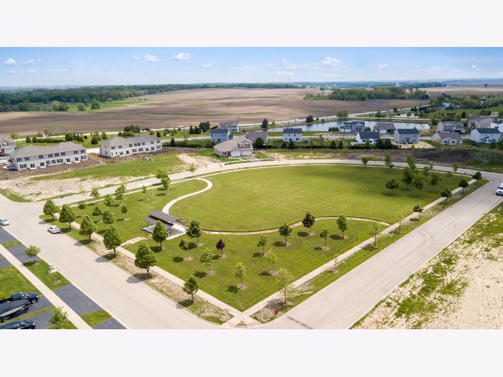
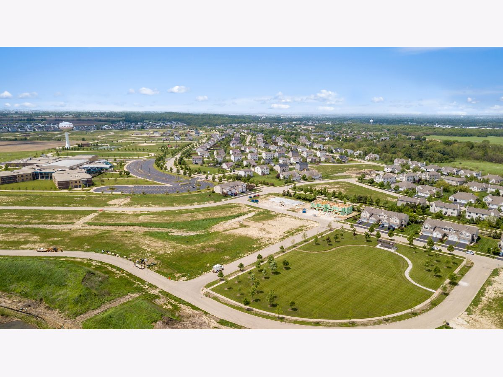
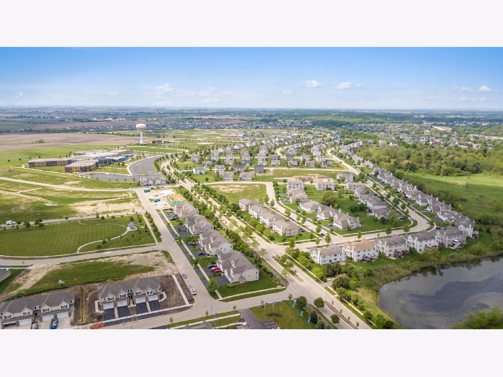
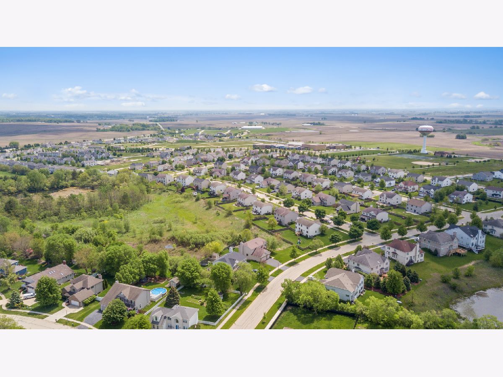
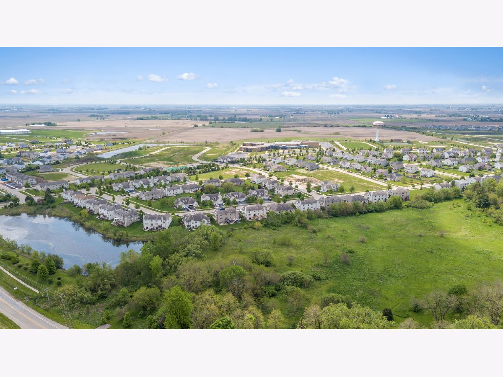
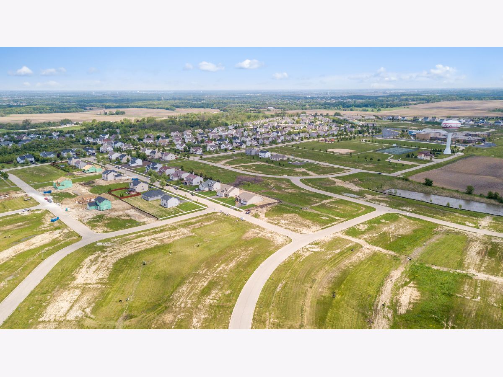
Room Specifics
Total Bedrooms: 2
Bedrooms Above Ground: 2
Bedrooms Below Ground: 0
Dimensions: —
Floor Type: —
Full Bathrooms: 2
Bathroom Amenities: Separate Shower,Double Sink,No Tub
Bathroom in Basement: 0
Rooms: —
Basement Description: Unfinished
Other Specifics
| 2 | |
| — | |
| Asphalt | |
| — | |
| — | |
| 30 X 80 | |
| — | |
| — | |
| — | |
| — | |
| Not in DB | |
| — | |
| — | |
| — | |
| — |
Tax History
| Year | Property Taxes |
|---|
Contact Agent
Nearby Similar Homes
Nearby Sold Comparables
Contact Agent
Listing Provided By
RE/MAX Ultimate Professionals

