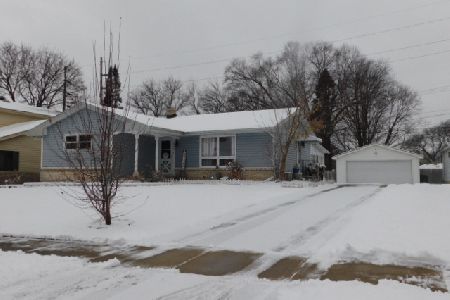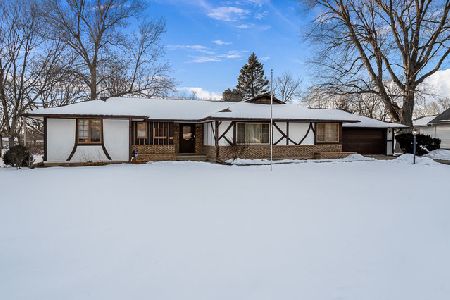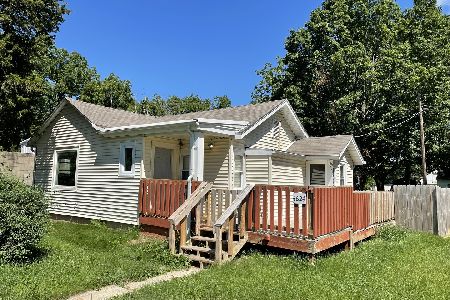2137 Eggleston Road, Rockford, Illinois 61108
$85,000
|
Sold
|
|
| Status: | Closed |
| Sqft: | 1,314 |
| Cost/Sqft: | $65 |
| Beds: | 3 |
| Baths: | 2 |
| Year Built: | 1940 |
| Property Taxes: | $1,038 |
| Days On Market: | 2017 |
| Lot Size: | 0,43 |
Description
Check out this well-maintained one-owner home on almost 1/2-acre lot! Spacious living room with wood burning fireplace, hardwood floors, and tons of lightwith the large picture window. Convenient first-floor master with a full bath next to it. Pristine eat-in kitchen with loads of cabinets and includes the refrigerator, stove, andmicrowave. Enjoy the easy access to the detached garage through the mud room with knotty pine built-ins and closet area. upstairs includes two large bedrooms with walk-inclosets and another full bath between them. The lower level features a partially finished rec room (just needs flooring) plus lots of storage space and laundry room with washerand dryer included. Don't wait! See this rare find today! Being sold 'as is' to settle estate.
Property Specifics
| Single Family | |
| — | |
| Cape Cod | |
| 1940 | |
| Full | |
| — | |
| No | |
| 0.43 |
| Winnebago | |
| — | |
| — / Not Applicable | |
| None | |
| Private Well | |
| Public Sewer | |
| 10781281 | |
| 1232426027 |
Nearby Schools
| NAME: | DISTRICT: | DISTANCE: | |
|---|---|---|---|
|
Grade School
Cherry Valley Elementary School |
205 | — | |
|
Middle School
Bernard W Flinn Middle School |
205 | Not in DB | |
|
High School
Rockford East High School |
205 | Not in DB | |
Property History
| DATE: | EVENT: | PRICE: | SOURCE: |
|---|---|---|---|
| 28 Aug, 2020 | Sold | $85,000 | MRED MLS |
| 19 Jul, 2020 | Under contract | $84,900 | MRED MLS |
| 14 Jul, 2020 | Listed for sale | $84,900 | MRED MLS |
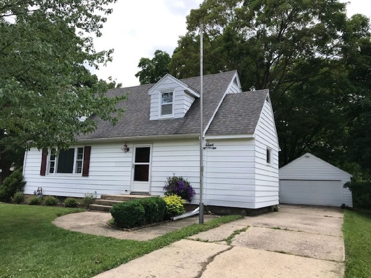
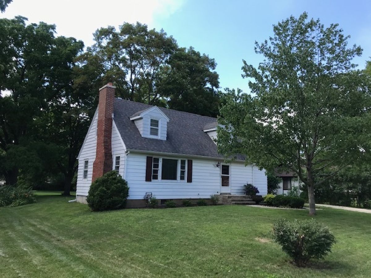
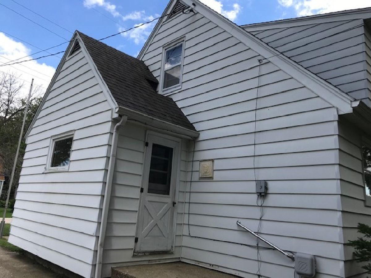
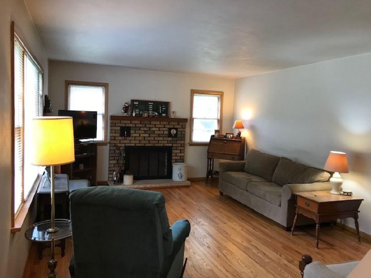
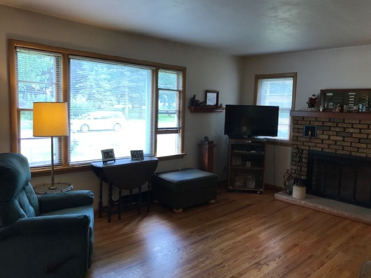
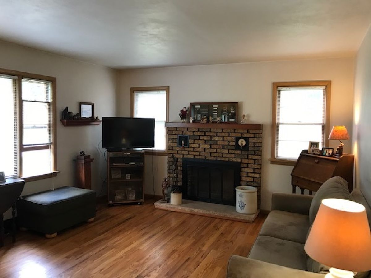
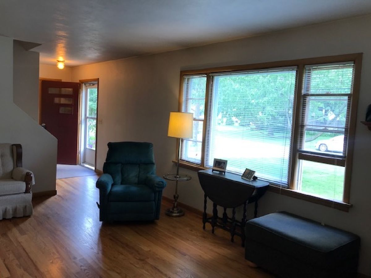
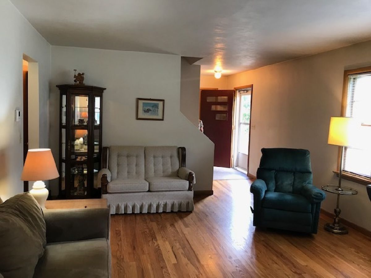
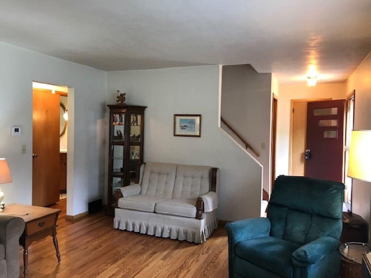
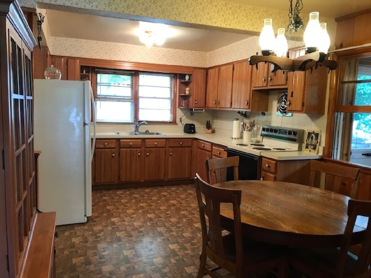
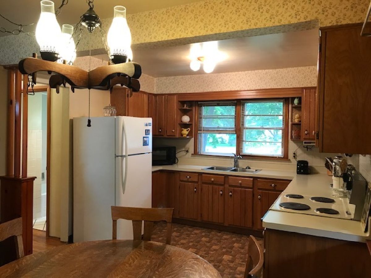
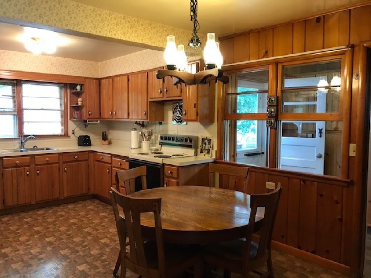
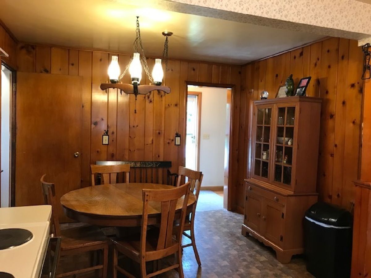
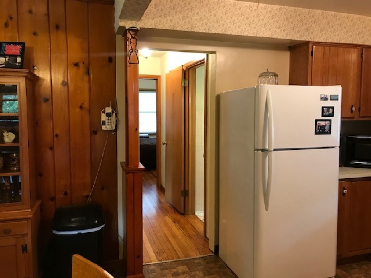
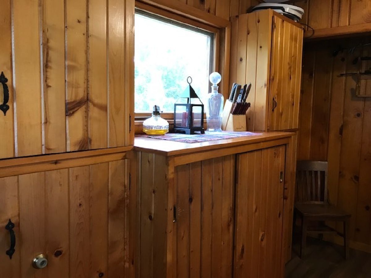
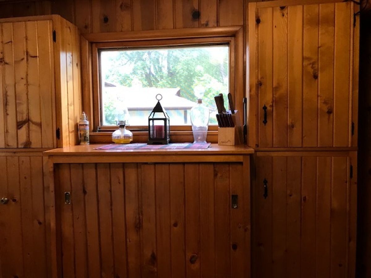
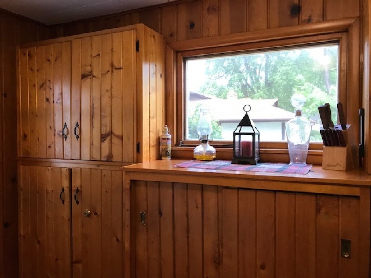
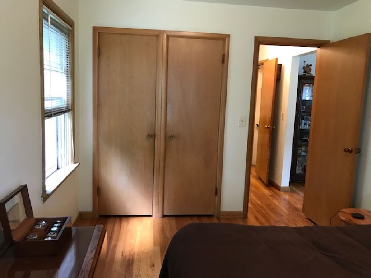
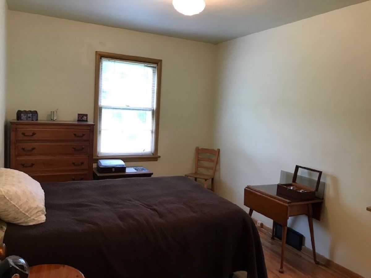
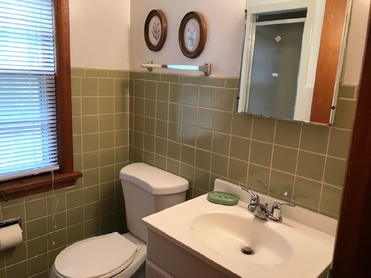
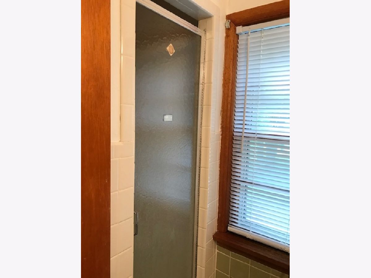
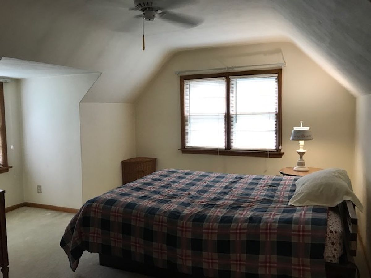
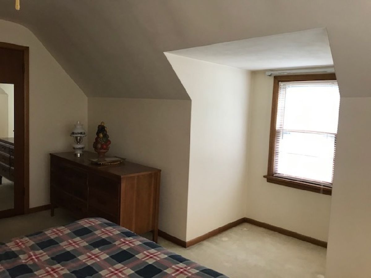
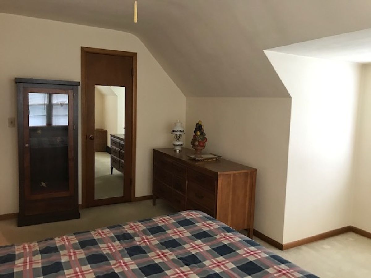
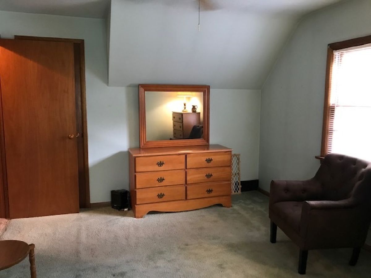
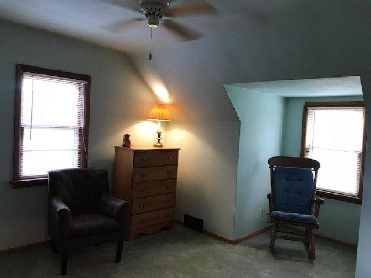
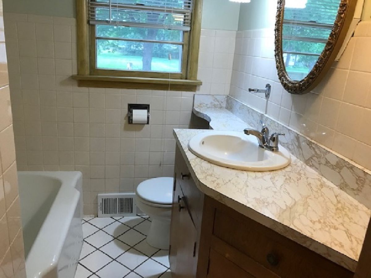
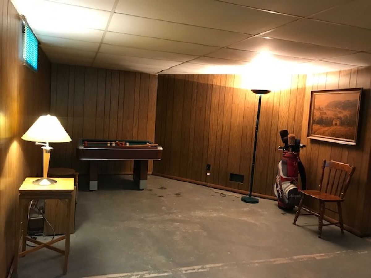
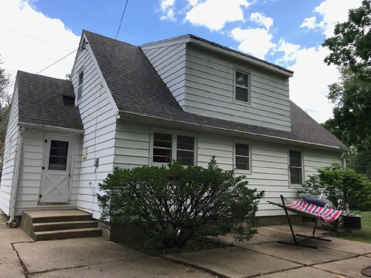
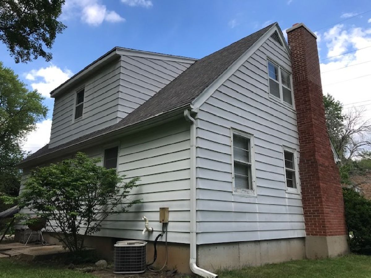
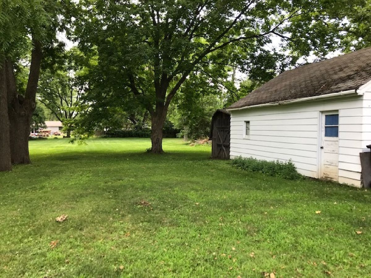
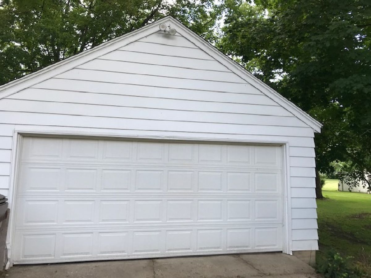
Room Specifics
Total Bedrooms: 3
Bedrooms Above Ground: 3
Bedrooms Below Ground: 0
Dimensions: —
Floor Type: Carpet
Dimensions: —
Floor Type: Carpet
Full Bathrooms: 2
Bathroom Amenities: —
Bathroom in Basement: 0
Rooms: Recreation Room
Basement Description: Partially Finished
Other Specifics
| 2 | |
| — | |
| — | |
| Patio | |
| — | |
| 66X282X66X282 | |
| — | |
| None | |
| Hardwood Floors, First Floor Bedroom, First Floor Full Bath, Built-in Features, Walk-In Closet(s) | |
| Range, Microwave, Refrigerator, Washer, Dryer | |
| Not in DB | |
| — | |
| — | |
| — | |
| Wood Burning |
Tax History
| Year | Property Taxes |
|---|---|
| 2020 | $1,038 |
Contact Agent
Nearby Sold Comparables
Contact Agent
Listing Provided By
Pioneer Real Estate Services, Inc

