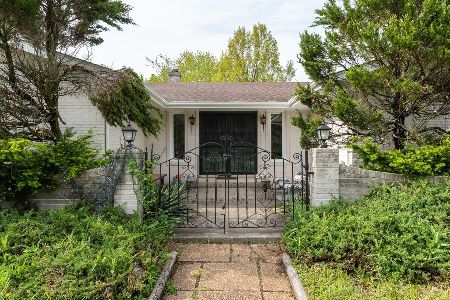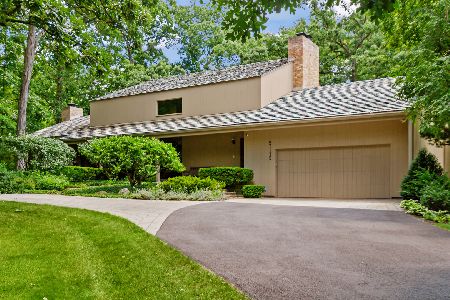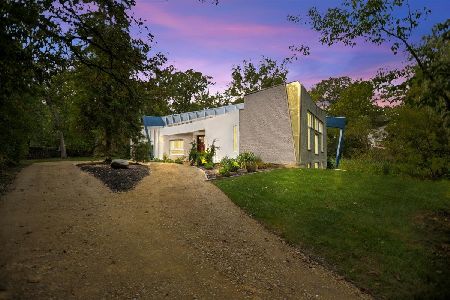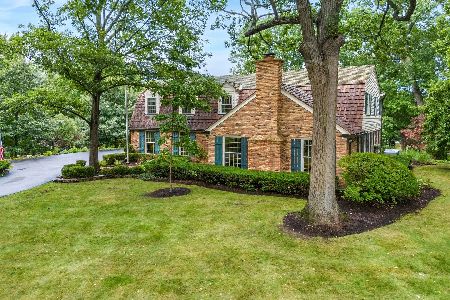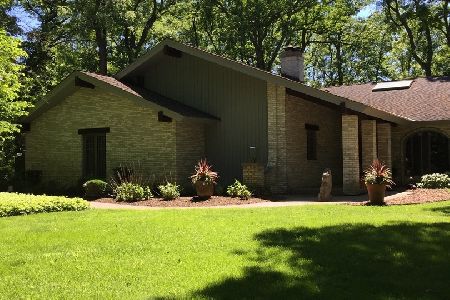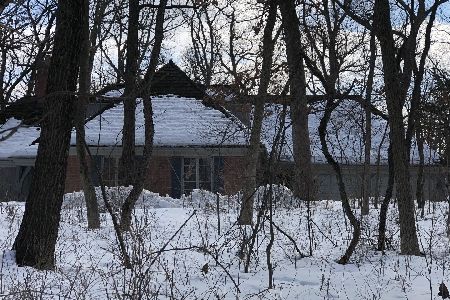21370 Andover Road, Kildeer, Illinois 60047
$670,000
|
Sold
|
|
| Status: | Closed |
| Sqft: | 3,428 |
| Cost/Sqft: | $190 |
| Beds: | 3 |
| Baths: | 4 |
| Year Built: | 1975 |
| Property Taxes: | $15,273 |
| Days On Market: | 1163 |
| Lot Size: | 2,02 |
Description
FANTASTIC Farmington home tucked away on two acres of sheer beauty! Stunning ancient trees overlook a lovely patio surrounded by perennial gardens. Listen to the rustle of the leaves, while enjoying the warmth and comraderie of the integrated (gas-fed) firepit. Peace and serentiy abound upon entering the property on the stamped concrete driveway and walk. The front door leads to an inviting foyer opening to a great room separated by a magnificent floor-to-ceiling fireplace with a stunning River Rock surround. Built-in book shelves, a soaring beamed ceiling, and beautiful hardwood floors throughout the first floor contribute to the design. The adjoining "Bar Room" or den, is lovely, with a full sized bar, built-ins, great TV for sports and movies, and a sliding door bringing the "outside in" --a spectacular view! The kitchen is spacious, with an abundance of updates, including newer stainless appliances, lovely counters, and a fantastic view. The dining room, adjoining, is perfect for dinner parties and entertaining. A lovely guest bath is located on this level, as is the spacious laundry room which has an exterior door to the garden as well as a door leading to the oversized two car garage. The second floor contains 3 large bedrooms, including the primary suite. The sizeable bedroom is wonderful and has French doors leading to a luxury spa bath, with a steam shower, soaking tub, dual sinks, built-in cabinets AND A FULL FANTASTIC BEDROOM-SIZED walk-in closet complete with furniture quality built-ins. Two additional spacious bedrooms are located on this level, as well as the nicely updated, spacious hall bath, also with dual sinks. All this and a fantastic English basement with an open recreation area, art studio, office space, sauna (as-is, currently being used as a wine cellar :)) and plenty of storage! This is a special home, with such a unique floor plan, beautifully maintained and upgraded. 2 years NEW ROOF! Award-Winning District 95 Schools! Run, don't walk to see this home...Welcome!
Property Specifics
| Single Family | |
| — | |
| — | |
| 1975 | |
| — | |
| SUPER CUSTOM | |
| No | |
| 2.02 |
| Lake | |
| Farmington | |
| 0 / Not Applicable | |
| — | |
| — | |
| — | |
| 11472740 | |
| 14274010280000 |
Nearby Schools
| NAME: | DISTRICT: | DISTANCE: | |
|---|---|---|---|
|
Grade School
Isaac Fox Elementary School |
95 | — | |
|
Middle School
Lake Zurich Middle - S Campus |
95 | Not in DB | |
|
High School
Lake Zurich High School |
95 | Not in DB | |
Property History
| DATE: | EVENT: | PRICE: | SOURCE: |
|---|---|---|---|
| 3 Oct, 2022 | Sold | $670,000 | MRED MLS |
| 25 Aug, 2022 | Under contract | $650,000 | MRED MLS |
| 22 Aug, 2022 | Listed for sale | $650,000 | MRED MLS |
| 29 Sep, 2025 | Sold | $880,000 | MRED MLS |
| 11 Aug, 2025 | Under contract | $850,000 | MRED MLS |
| 7 Aug, 2025 | Listed for sale | $850,000 | MRED MLS |

Room Specifics
Total Bedrooms: 3
Bedrooms Above Ground: 3
Bedrooms Below Ground: 0
Dimensions: —
Floor Type: —
Dimensions: —
Floor Type: —
Full Bathrooms: 4
Bathroom Amenities: Separate Shower
Bathroom in Basement: 1
Rooms: —
Basement Description: Finished,Exterior Access,Egress Window,Lookout
Other Specifics
| 2 | |
| — | |
| Concrete | |
| — | |
| — | |
| 338X60X202X95X39X347X224 | |
| Full | |
| — | |
| — | |
| — | |
| Not in DB | |
| — | |
| — | |
| — | |
| — |
Tax History
| Year | Property Taxes |
|---|---|
| 2022 | $15,273 |
| 2025 | $16,086 |
Contact Agent
Nearby Similar Homes
Nearby Sold Comparables
Contact Agent
Listing Provided By
@properties Christie's International Real Estate

