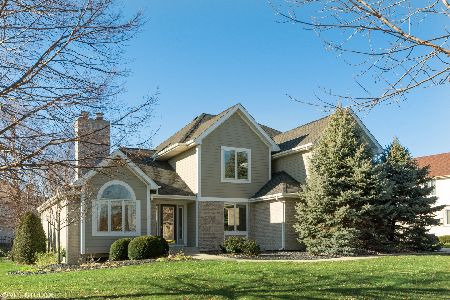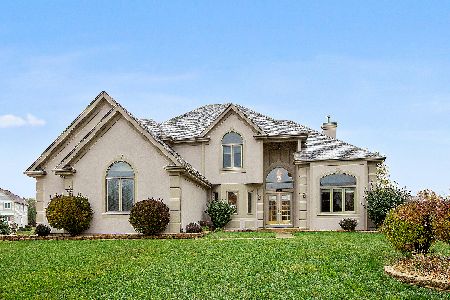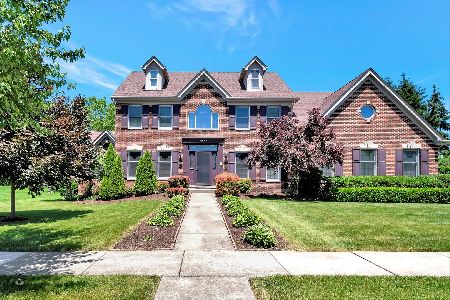21372 Georgetown Road, Frankfort, Illinois 60423
$353,000
|
Sold
|
|
| Status: | Closed |
| Sqft: | 3,582 |
| Cost/Sqft: | $102 |
| Beds: | 5 |
| Baths: | 3 |
| Year Built: | 2000 |
| Property Taxes: | $11,219 |
| Days On Market: | 2798 |
| Lot Size: | 0,35 |
Description
WOW! Gorgeous custom home in Georgetown of Frankfort. Area amenities include Prestwick Country Club, Old Plank Trail, parks and easy access to interstates I80 & I57. The professionally landscaped exterior features a NEW ROOF, 3-car garage, concrete driveway and a large backyard with deck. Inside has vaulted ceilings, hardwood floors, 6 panel doors and over 3500 square feet of living space! The living room is a 2-story beauty perfect for holiday gatherings. Formal dining room, family room with brick fireplace, eat-in kitchen with stainless steel appliances and custom cabinets, full bathroom, and a bedroom offering a great related living option round out the main floor. The second floor has a loft, 3 large bedrooms with ample closet space, plus an enormous master suite with 4 closets, a sitting area and private bathroom. Full clean basement offers plenty of storage and more opportunities. Check it out before it is too late!
Property Specifics
| Single Family | |
| — | |
| — | |
| 2000 | |
| Full | |
| — | |
| No | |
| 0.35 |
| Will | |
| Georgetown | |
| 0 / Not Applicable | |
| None | |
| Community Well | |
| Public Sewer | |
| 09957288 | |
| 1909244770120000 |
Property History
| DATE: | EVENT: | PRICE: | SOURCE: |
|---|---|---|---|
| 25 Sep, 2018 | Sold | $353,000 | MRED MLS |
| 11 Jul, 2018 | Under contract | $365,000 | MRED MLS |
| 21 May, 2018 | Listed for sale | $365,000 | MRED MLS |
| 21 Apr, 2023 | Sold | $545,000 | MRED MLS |
| 16 Feb, 2023 | Under contract | $549,888 | MRED MLS |
| 4 Feb, 2023 | Listed for sale | $549,888 | MRED MLS |
Room Specifics
Total Bedrooms: 5
Bedrooms Above Ground: 5
Bedrooms Below Ground: 0
Dimensions: —
Floor Type: Carpet
Dimensions: —
Floor Type: Carpet
Dimensions: —
Floor Type: Carpet
Dimensions: —
Floor Type: —
Full Bathrooms: 3
Bathroom Amenities: Whirlpool,Separate Shower,Double Sink
Bathroom in Basement: 0
Rooms: Bedroom 5,Eating Area,Loft,Sitting Room
Basement Description: Unfinished
Other Specifics
| 3 | |
| — | |
| Concrete | |
| Deck | |
| Landscaped | |
| 110X152X90X154 | |
| Pull Down Stair,Unfinished,Full | |
| Full | |
| Vaulted/Cathedral Ceilings, Skylight(s), Hardwood Floors, First Floor Bedroom, First Floor Laundry, First Floor Full Bath | |
| Double Oven, Range, Microwave, Dishwasher, Refrigerator, Washer, Dryer, Disposal, Stainless Steel Appliance(s) | |
| Not in DB | |
| Sidewalks, Street Lights, Street Paved | |
| — | |
| — | |
| Gas Log, Gas Starter |
Tax History
| Year | Property Taxes |
|---|---|
| 2018 | $11,219 |
| 2023 | $11,812 |
Contact Agent
Nearby Similar Homes
Nearby Sold Comparables
Contact Agent
Listing Provided By
Access Real Estate Inc






