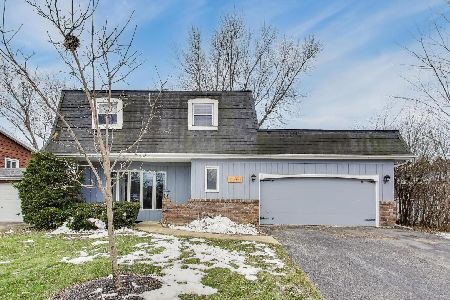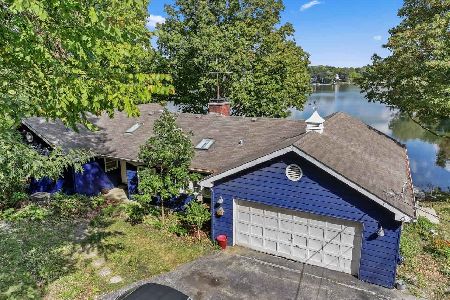21373 Crescent Drive, Mundelein, Illinois 60060
$565,000
|
Sold
|
|
| Status: | Closed |
| Sqft: | 3,335 |
| Cost/Sqft: | $175 |
| Beds: | 4 |
| Baths: | 4 |
| Year Built: | 2007 |
| Property Taxes: | $10,618 |
| Days On Market: | 3528 |
| Lot Size: | 0,22 |
Description
It's Vacation every day when you come home to this Lakeside Charmer! . Lakefront Walkout Ranch Custom Built in 2007,. You will appreciate the attention to detail throughout. The maintenance free exterior of stone, brick and Hardy Board siding will leave lots of time to relax and enjoy the stunning views of your 90' of shoreline. Elegant and rustic, the open floor plan, vaulted ceiling, stunning stone fireplace, large kitchen island, pendant lighting, craftsman style cabinetry, bead board mudroom, a Main Floor Master with spa steam shower and double sink vanity means you'll never have to leave the main floor. But with a walk out lower level that takes you out to deck and dock, Large family room with wet bar, En suite bedroom for guests or downstairs master, two additional Bedrooms, full bath with Jacuzzi tub and large laundry room you'll want too! Fishing, swimming, non-motorized boating, ice skating, cross county skiing are just out the door! You'll love coming Home!
Property Specifics
| Single Family | |
| — | |
| Walk-Out Ranch | |
| 2007 | |
| Walkout | |
| — | |
| Yes | |
| 0.22 |
| Lake | |
| Sylvan Lake | |
| 600 / Annual | |
| Water | |
| Community Well | |
| Public Sewer | |
| 09239641 | |
| 10344100100000 |
Nearby Schools
| NAME: | DISTRICT: | DISTANCE: | |
|---|---|---|---|
|
Grade School
Fremont Elementary School |
79 | — | |
|
Middle School
Fremont Middle School |
79 | Not in DB | |
|
High School
Mundelein Cons High School |
120 | Not in DB | |
Property History
| DATE: | EVENT: | PRICE: | SOURCE: |
|---|---|---|---|
| 30 Mar, 2017 | Sold | $565,000 | MRED MLS |
| 12 Jul, 2016 | Under contract | $585,000 | MRED MLS |
| 27 May, 2016 | Listed for sale | $585,000 | MRED MLS |
Room Specifics
Total Bedrooms: 4
Bedrooms Above Ground: 4
Bedrooms Below Ground: 0
Dimensions: —
Floor Type: Carpet
Dimensions: —
Floor Type: Carpet
Dimensions: —
Floor Type: Carpet
Full Bathrooms: 4
Bathroom Amenities: Steam Shower,Double Sink
Bathroom in Basement: 1
Rooms: Eating Area,Office,Foyer,Mud Room,Storage,Walk In Closet,Deck
Basement Description: Finished
Other Specifics
| 2 | |
| Concrete Perimeter | |
| Asphalt | |
| Deck | |
| Lake Front | |
| 31X166X90X160 | |
| — | |
| Half | |
| Vaulted/Cathedral Ceilings, Bar-Wet, Hardwood Floors, Heated Floors, First Floor Bedroom, First Floor Full Bath | |
| Double Oven, Microwave, Dishwasher, High End Refrigerator, Disposal, Stainless Steel Appliance(s) | |
| Not in DB | |
| Water Rights, Street Paved | |
| — | |
| — | |
| Gas Log |
Tax History
| Year | Property Taxes |
|---|---|
| 2017 | $10,618 |
Contact Agent
Nearby Similar Homes
Nearby Sold Comparables
Contact Agent
Listing Provided By
Coldwell Banker Residential










