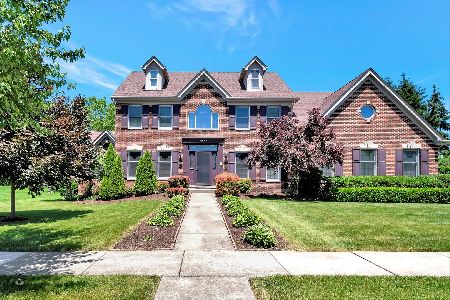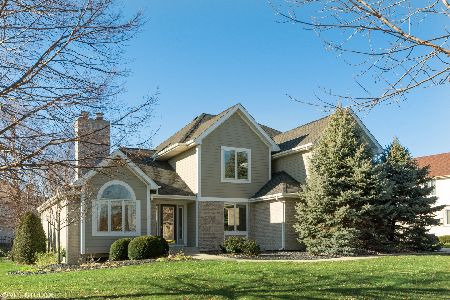21375 Georgetown Road, Frankfort, Illinois 60423
$475,000
|
Sold
|
|
| Status: | Closed |
| Sqft: | 2,946 |
| Cost/Sqft: | $161 |
| Beds: | 3 |
| Baths: | 3 |
| Year Built: | 1991 |
| Property Taxes: | $10,307 |
| Days On Market: | 165 |
| Lot Size: | 0,00 |
Description
Welcome to Your Everyday Escape Looking for more than just a home? Welcome to a space that feels like a retreat-crafted for the way you live, entertain, and unwind. Nestled in a quiet, upscale neighborhood, this beautifully reimagined split-level home delivers an ideal blend of comfort, charm, and modern luxury. From the vaulted ceilings and rich hardwood floors throughout the main and second levels to the designer-selected finishes, every inch of this home has been thoughtfully curated. Enjoy your mornings on the sun-soaked patio, relax under the pergola in your professionally landscaped backyard, or gather friends for movie nights in your custom home theater with wet bar. The remodeled chef's kitchen is a true showstopper, featuring quartz countertops, 42" cabinets, and sleek stainless steel appliances-ready for everything from casual breakfasts to gourmet entertaining. When winter rolls in, cozy up by the wood-burning fireplace in your oversized family room-a perfect setting for peaceful evenings and family memories. The primary suite offers a true spa experience, with a newly renovated bathroom featuring a standalone soaking tub, rain shower, and luxe finishes that bring comfort and calm to your everyday routine. Step outside and discover your own private oasis-an entertainer's dream complete with a full outdoor kitchen setup, cozy fireplace, and a Unilock paver patio designed for year-round enjoyment. The long driveway includes a basketball hoop, perfect for kids (or adults!) to play, and leads to a freshly painted 3-car garage with ample space for storage, hobbies, or a workshop. With recent updates including a new furnace, new windows, new patio door, and fresh paint on the main and upper levels, this home is truly move-in ready. Located in the highly sought-after Lincoln-Way East High School district, with quick access to shopping, dining, and the interstate. Additional updates: Basement waterproofed, and drain tile, system, newer wooden privacy fence, and a seller-provided home warranty. Motivated seller - quick closing welcome. This is the lifestyle upgrade you've been waiting for. ****AGENT OWNED *****
Property Specifics
| Single Family | |
| — | |
| — | |
| 1991 | |
| — | |
| — | |
| No | |
| — |
| Will | |
| — | |
| 100 / Annual | |
| — | |
| — | |
| — | |
| 12439188 | |
| 1909244760240000 |
Property History
| DATE: | EVENT: | PRICE: | SOURCE: |
|---|---|---|---|
| 28 Aug, 2020 | Sold | $333,000 | MRED MLS |
| 1 Aug, 2020 | Under contract | $335,000 | MRED MLS |
| 29 Jul, 2020 | Listed for sale | $335,000 | MRED MLS |
| 24 Oct, 2025 | Sold | $475,000 | MRED MLS |
| 22 Sep, 2025 | Under contract | $475,000 | MRED MLS |
| — | Last price change | $490,000 | MRED MLS |
| 6 Aug, 2025 | Listed for sale | $500,000 | MRED MLS |
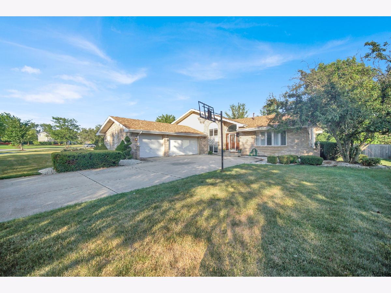
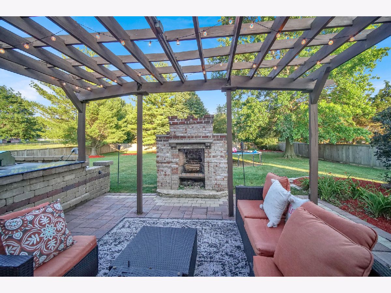
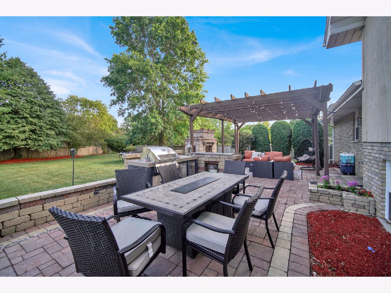
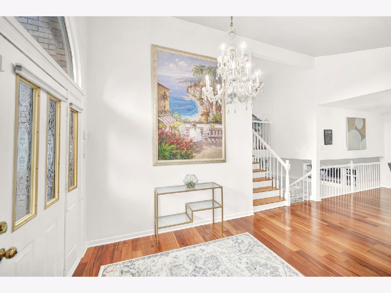
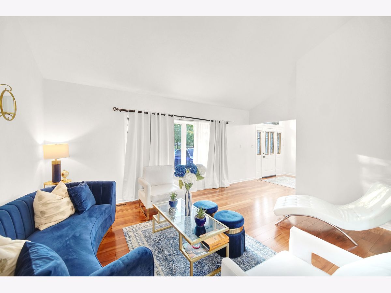
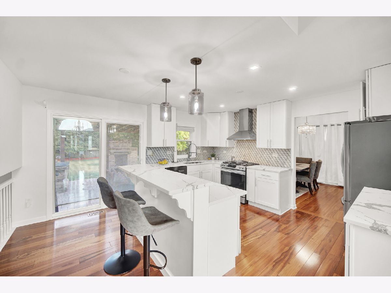
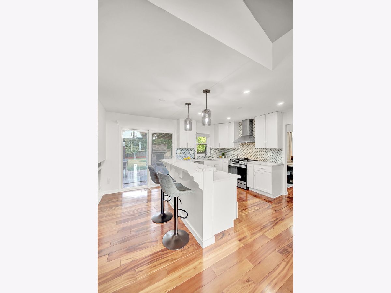
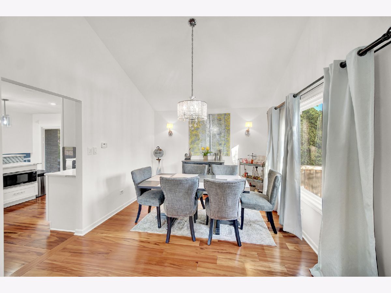
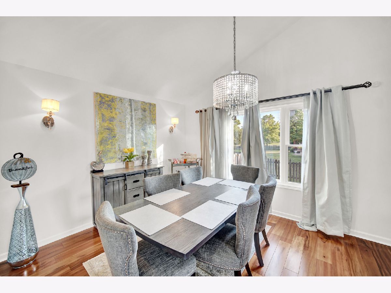
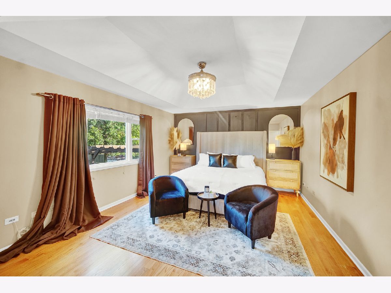
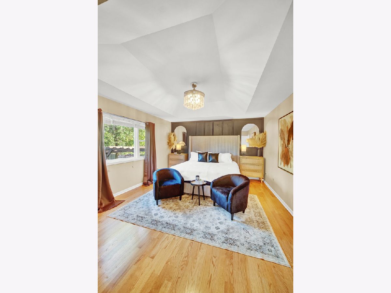
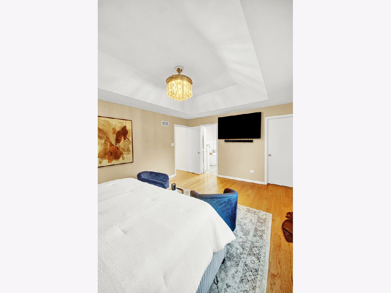
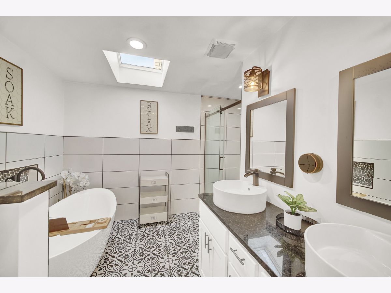
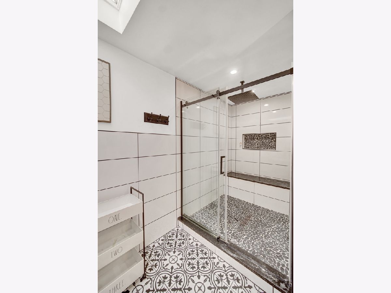
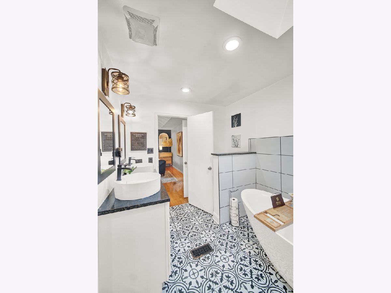
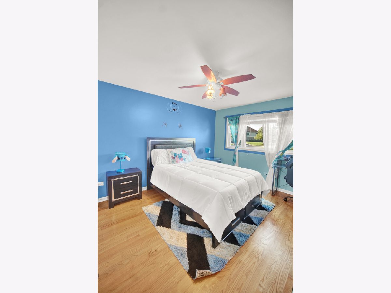
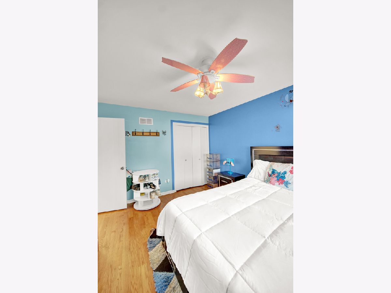
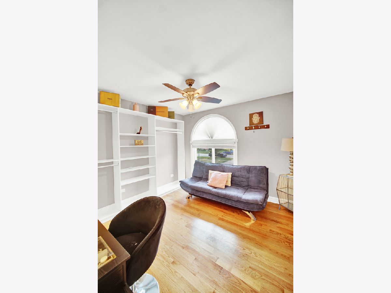
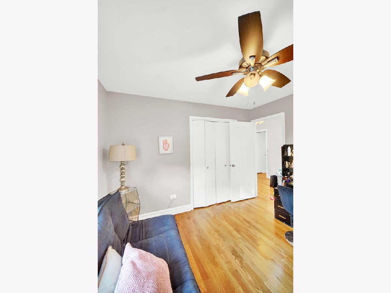
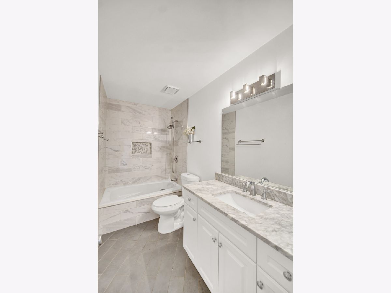
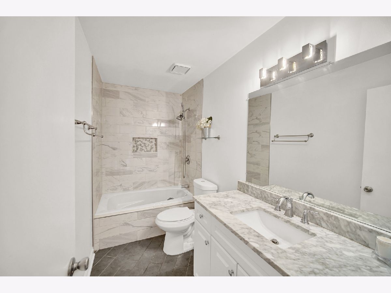
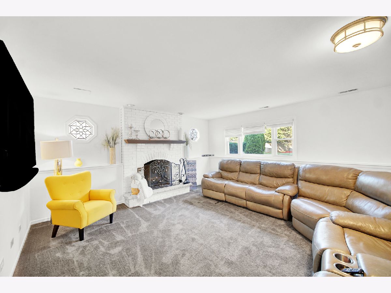
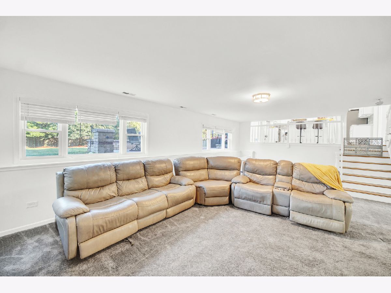
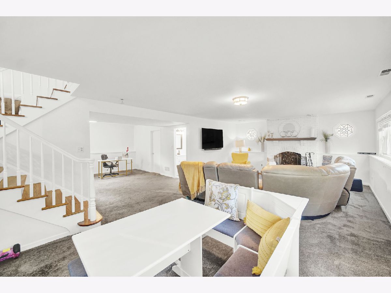
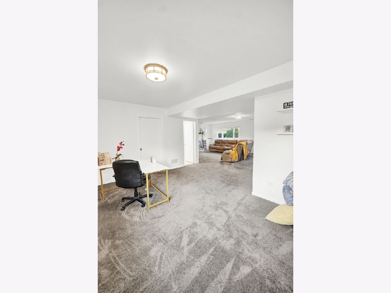
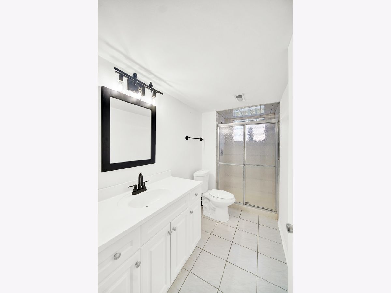
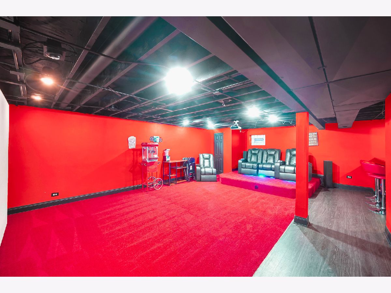
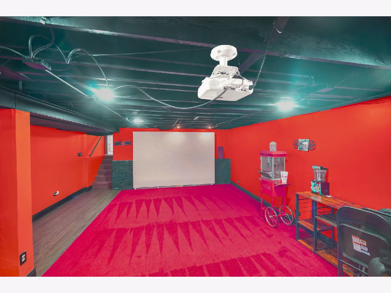
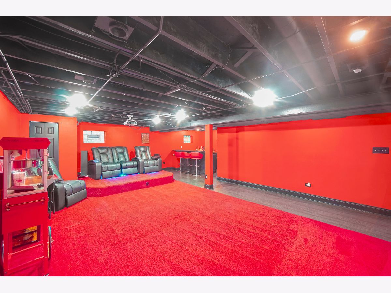
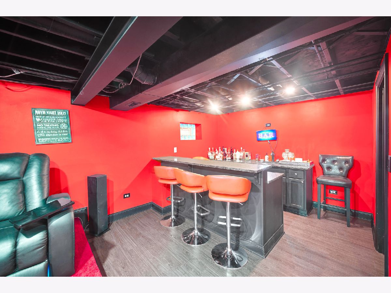
Room Specifics
Total Bedrooms: 3
Bedrooms Above Ground: 3
Bedrooms Below Ground: 0
Dimensions: —
Floor Type: —
Dimensions: —
Floor Type: —
Full Bathrooms: 3
Bathroom Amenities: Separate Shower,Double Sink,Soaking Tub
Bathroom in Basement: 0
Rooms: —
Basement Description: —
Other Specifics
| 3 | |
| — | |
| — | |
| — | |
| — | |
| 19259 | |
| — | |
| — | |
| — | |
| — | |
| Not in DB | |
| — | |
| — | |
| — | |
| — |
Tax History
| Year | Property Taxes |
|---|---|
| 2020 | $8,146 |
| 2025 | $10,307 |
Contact Agent
Nearby Similar Homes
Nearby Sold Comparables
Contact Agent
Listing Provided By
Village Realty, Inc.



