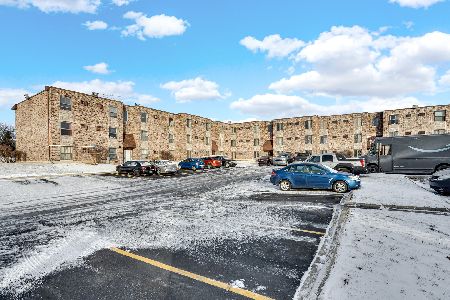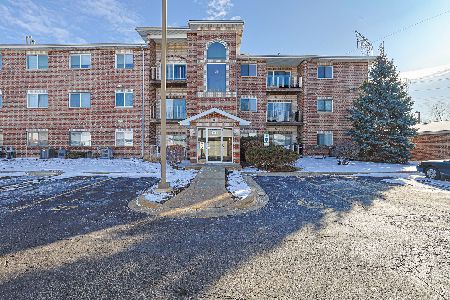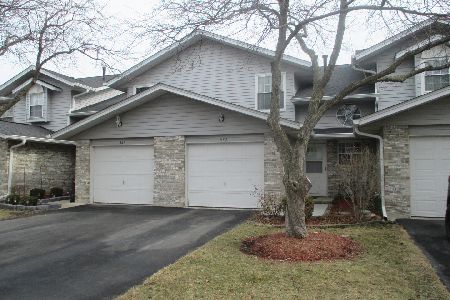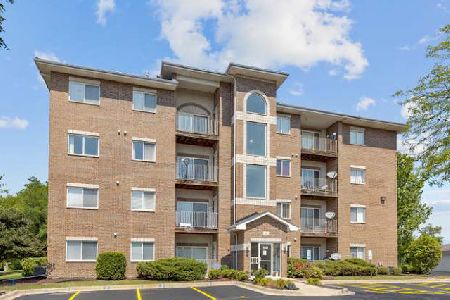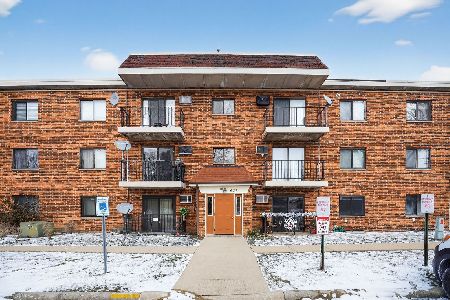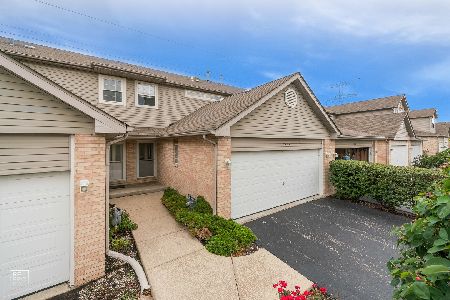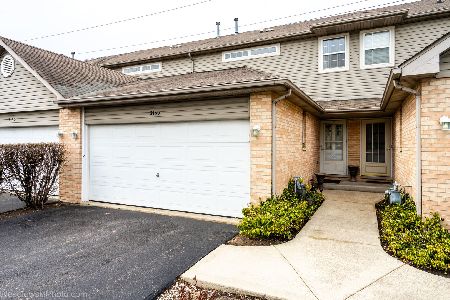2138 Adobe Drive, Addison, Illinois 60101
$316,900
|
Sold
|
|
| Status: | Closed |
| Sqft: | 2,200 |
| Cost/Sqft: | $144 |
| Beds: | 3 |
| Baths: | 4 |
| Year Built: | 1997 |
| Property Taxes: | $6,603 |
| Days On Market: | 1466 |
| Lot Size: | 0,00 |
Description
Spectacular 3 bedroom 3.1 bathroom totally renovated (2021) end unit townhome located in the wonderful residential area that backs up to the Lake near Kenroy Park. High End Finishes from top to bottom. Owner put all the upgrades for you. Over 60K in improvements. Nothing but move in!. Interior features: NEW Modern Kitchen w/48" white/gray cabinets complemented with Granite Countertops and matching new backsplash tiles. Kitchen equipped with ALL New Stainless Steel Appliances (New Fridge, New Gas Stove, New Dishwasher and New Hood). ALL NEW Bathrooms have been remodeled with new vanity tops, toilets and sophistically decorated with Italian stone tiles. NEW Gorgeous floors which flow throughout the kitchen, hallway, living and dining areas. NEW Stairs. Living room features NEW cozy fireplace (December 2021). All new doors and trims through the house (December 2021). Sliding doors off DR leads to serene patio for the enjoyment of your morning cup of coffee. Huge master bedroom w/ walk-in closet and master bath. Full finished basement with family area and full bath. New carpeting in the basement . Ample storage space throughout the house for all your practical needs. New Washer and Dryer. Attached 2 car garage with additional parking space in front. Too much to list, come & see it yourself!!!!
Property Specifics
| Condos/Townhomes | |
| 2 | |
| — | |
| 1997 | |
| — | |
| — | |
| No | |
| — |
| Du Page | |
| Cimarron | |
| 193 / Monthly | |
| — | |
| — | |
| — | |
| 11331972 | |
| 0224103013 |
Nearby Schools
| NAME: | DISTRICT: | DISTANCE: | |
|---|---|---|---|
|
Grade School
Charles G Reskin Elementary Scho |
15 | — | |
|
Middle School
Marquardt Middle School |
15 | Not in DB | |
|
High School
Glenbard East High School |
87 | Not in DB | |
Property History
| DATE: | EVENT: | PRICE: | SOURCE: |
|---|---|---|---|
| 25 Jun, 2007 | Sold | $251,000 | MRED MLS |
| 24 May, 2007 | Under contract | $261,900 | MRED MLS |
| 28 Mar, 2007 | Listed for sale | $261,900 | MRED MLS |
| 18 Oct, 2019 | Sold | $207,500 | MRED MLS |
| 1 Sep, 2019 | Under contract | $219,500 | MRED MLS |
| 28 Aug, 2019 | Listed for sale | $219,500 | MRED MLS |
| 3 May, 2022 | Sold | $316,900 | MRED MLS |
| 28 Mar, 2022 | Under contract | $316,900 | MRED MLS |
| 24 Feb, 2022 | Listed for sale | $314,900 | MRED MLS |
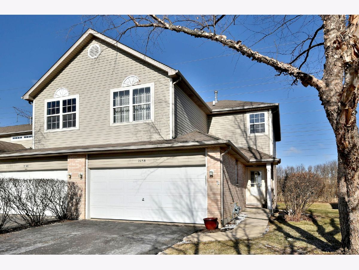
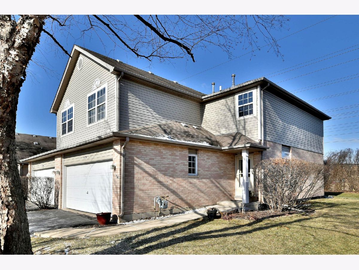
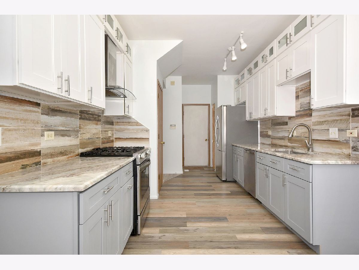
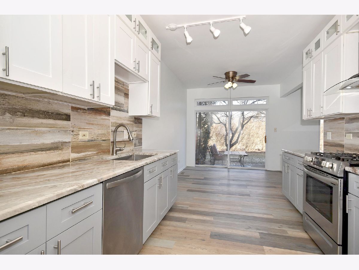
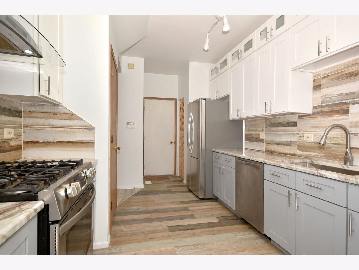
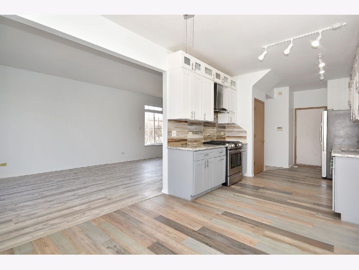
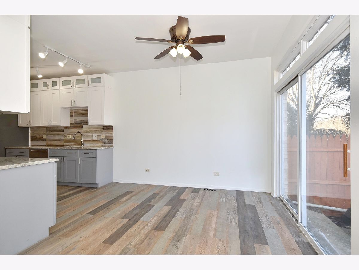
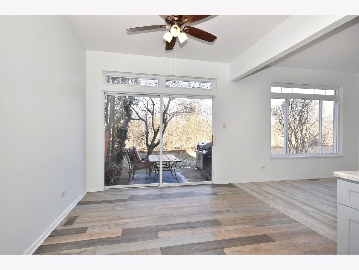
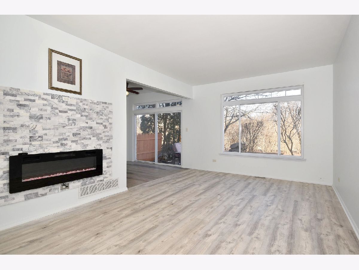
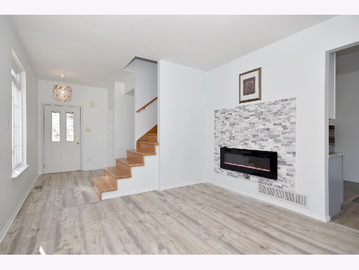
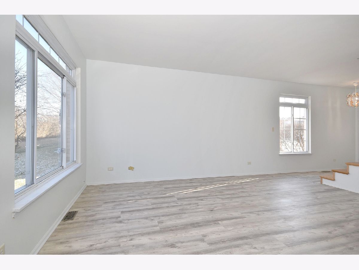
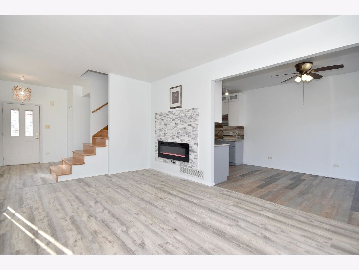
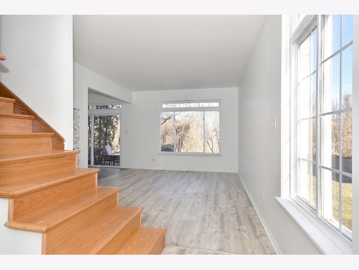
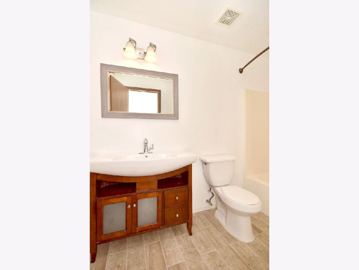
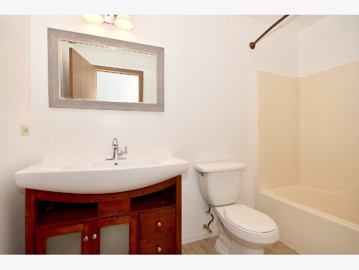
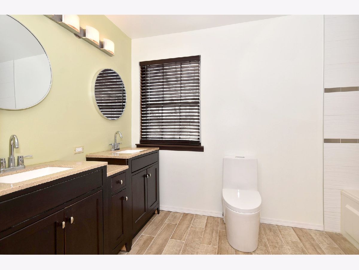
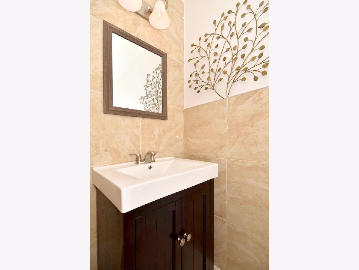
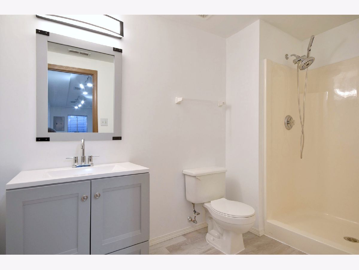
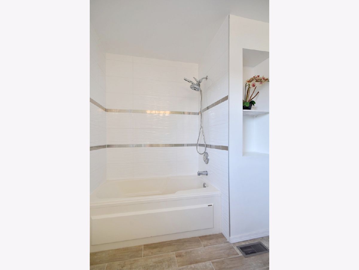
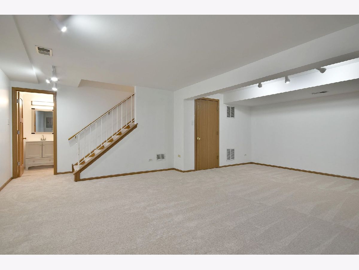
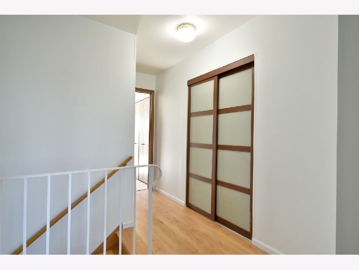
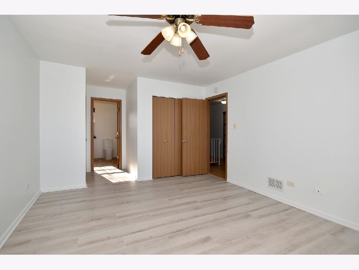
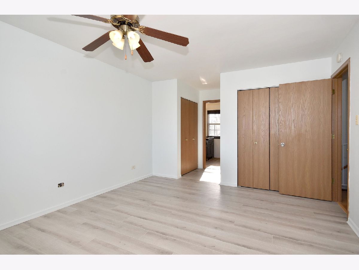
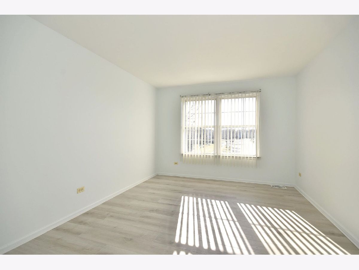
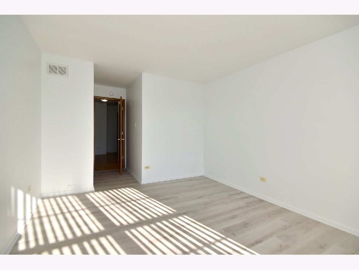
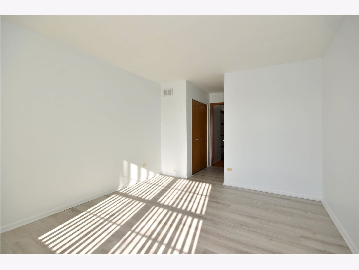
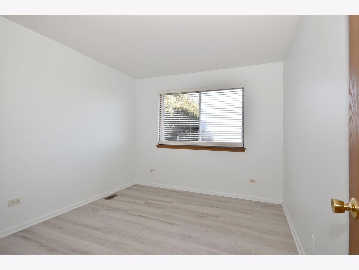
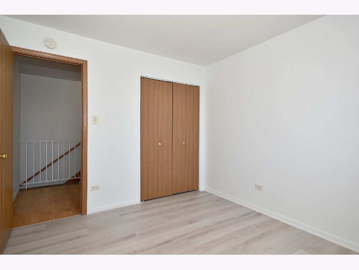
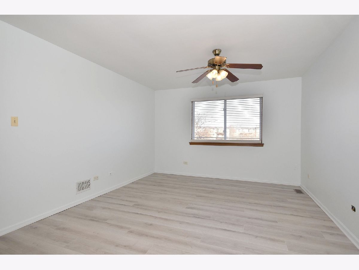
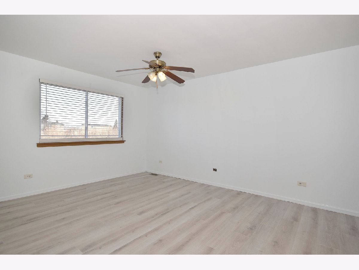
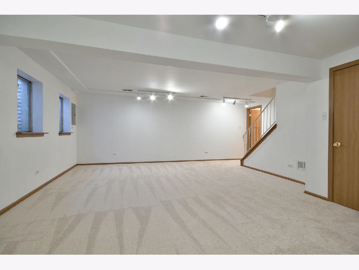
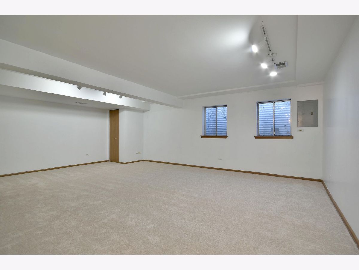
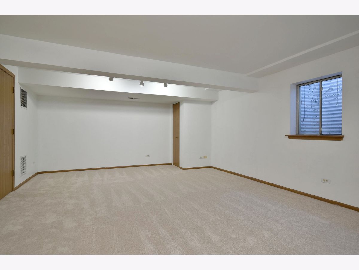
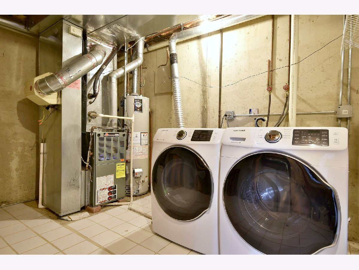
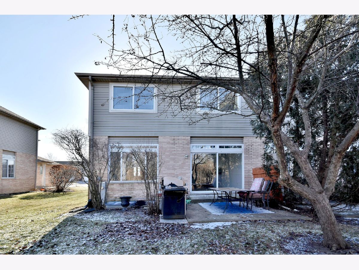
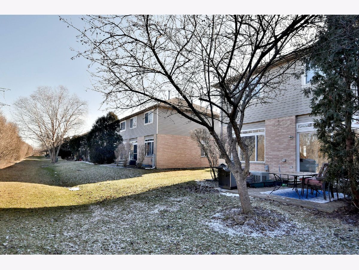
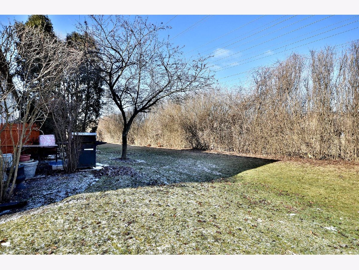
Room Specifics
Total Bedrooms: 3
Bedrooms Above Ground: 3
Bedrooms Below Ground: 0
Dimensions: —
Floor Type: —
Dimensions: —
Floor Type: —
Full Bathrooms: 4
Bathroom Amenities: —
Bathroom in Basement: 1
Rooms: —
Basement Description: Finished
Other Specifics
| 2 | |
| — | |
| Asphalt | |
| — | |
| — | |
| 1691 | |
| — | |
| — | |
| — | |
| — | |
| Not in DB | |
| — | |
| — | |
| — | |
| — |
Tax History
| Year | Property Taxes |
|---|---|
| 2007 | $5,758 |
| 2019 | $7,427 |
| 2022 | $6,603 |
Contact Agent
Nearby Similar Homes
Nearby Sold Comparables
Contact Agent
Listing Provided By
Avondale Realty LLC

