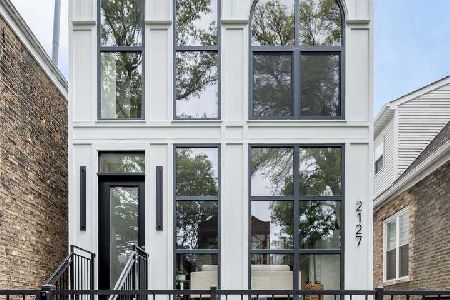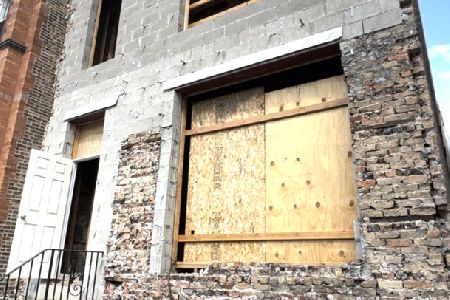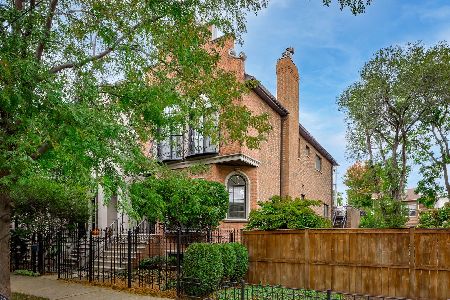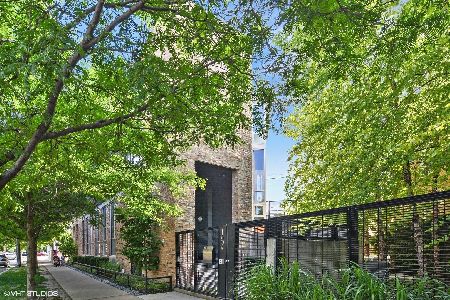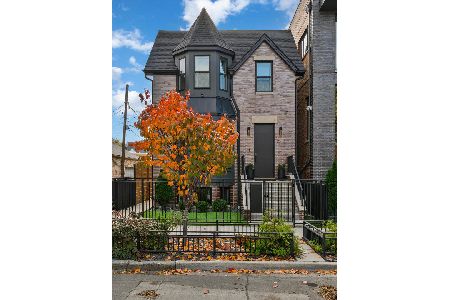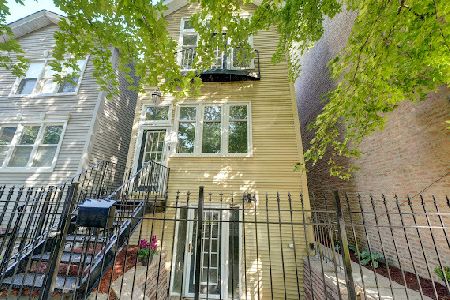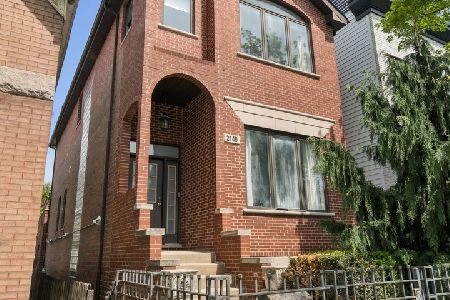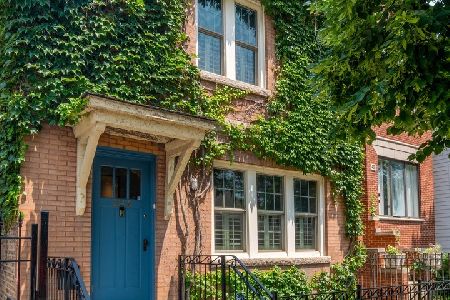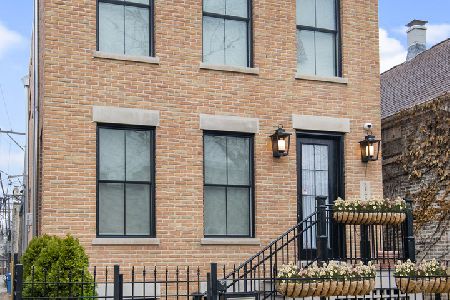2138 Charleston Street, Logan Square, Chicago, Illinois 60647
$1,340,000
|
Sold
|
|
| Status: | Closed |
| Sqft: | 3,400 |
| Cost/Sqft: | $411 |
| Beds: | 5 |
| Baths: | 4 |
| Year Built: | 2018 |
| Property Taxes: | $10,584 |
| Days On Market: | 2611 |
| Lot Size: | 0,00 |
Description
Brand new construction home on charming, tree-lined Charleston St in Bucktown. This home features a transitional style and thoughtful design that will impress your friends and neighbors. Chef's kitchen w/ Sub-zero & Wolf appliance package w/ 146 bottle wine fridge, stone counters, custom cabinets & walk-in pantry. Master suite w/ large walk-in closet & spa-like bath with double vanity, water closet & spacious shower w/ soaking tub. Bright lower level with high ceilings, rec room w/ wet bar, two bedrooms & radiant heated floors. Garage rooftop deck and garage w/ party door are perfect for entertaining, plus full rooftop access available for additional outdoor space. High end finishes throughout: custom trim work, Toto, Kohler, Smeg, LED recessed lighting, etc. Walk to Pulaski School, The 606, Damen Ave dining & shopping and Holstein Park.
Property Specifics
| Single Family | |
| — | |
| — | |
| 2018 | |
| Full,English | |
| — | |
| No | |
| — |
| Cook | |
| — | |
| 0 / Not Applicable | |
| None | |
| Lake Michigan,Public | |
| Public Sewer | |
| 10100143 | |
| 14311260250000 |
Nearby Schools
| NAME: | DISTRICT: | DISTANCE: | |
|---|---|---|---|
|
Grade School
Pulaski International |
299 | — | |
|
Middle School
Pulaski International |
299 | Not in DB | |
|
High School
Clemente Community Academy Senio |
299 | Not in DB | |
Property History
| DATE: | EVENT: | PRICE: | SOURCE: |
|---|---|---|---|
| 11 Jan, 2019 | Sold | $1,340,000 | MRED MLS |
| 14 Nov, 2018 | Under contract | $1,399,000 | MRED MLS |
| — | Last price change | $1,425,000 | MRED MLS |
| 2 Oct, 2018 | Listed for sale | $1,425,000 | MRED MLS |
Room Specifics
Total Bedrooms: 5
Bedrooms Above Ground: 5
Bedrooms Below Ground: 0
Dimensions: —
Floor Type: Hardwood
Dimensions: —
Floor Type: Hardwood
Dimensions: —
Floor Type: Carpet
Dimensions: —
Floor Type: —
Full Bathrooms: 4
Bathroom Amenities: Steam Shower,Double Sink,Double Shower,Soaking Tub
Bathroom in Basement: 1
Rooms: Bedroom 5,Recreation Room,Deck
Basement Description: Finished
Other Specifics
| 2 | |
| — | |
| — | |
| — | |
| — | |
| 24X100 | |
| — | |
| Full | |
| Bar-Wet, Hardwood Floors, Heated Floors, Second Floor Laundry | |
| Range, Dishwasher, High End Refrigerator, Freezer, Washer, Dryer, Disposal, Stainless Steel Appliance(s), Wine Refrigerator, Range Hood | |
| Not in DB | |
| — | |
| — | |
| — | |
| Wood Burning, Gas Starter |
Tax History
| Year | Property Taxes |
|---|---|
| 2019 | $10,584 |
Contact Agent
Nearby Similar Homes
Nearby Sold Comparables
Contact Agent
Listing Provided By
@properties

