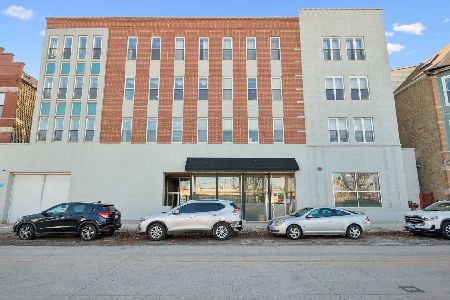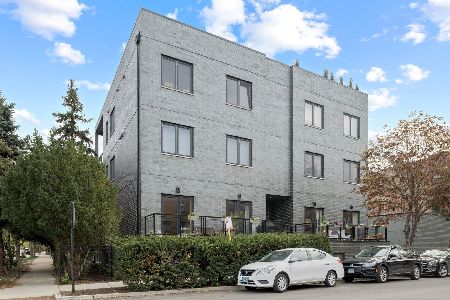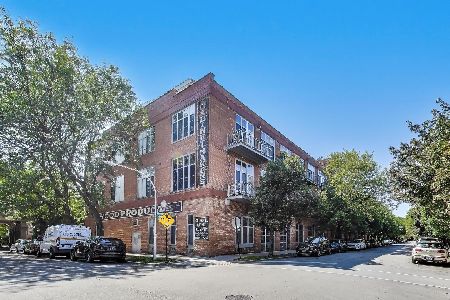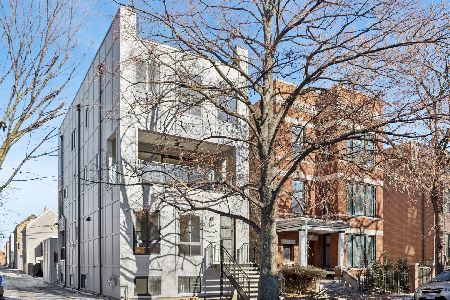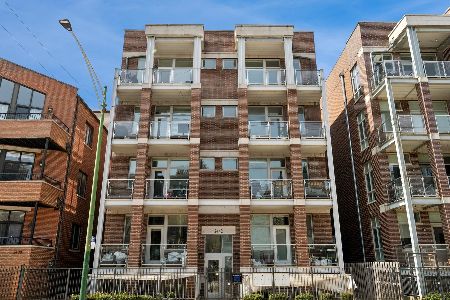2138 Damen Avenue, Logan Square, Chicago, Illinois 60647
$1,360,000
|
Sold
|
|
| Status: | Closed |
| Sqft: | 2,800 |
| Cost/Sqft: | $500 |
| Beds: | 3 |
| Baths: | 4 |
| Year Built: | 2013 |
| Property Taxes: | $0 |
| Days On Market: | 3822 |
| Lot Size: | 0,00 |
Description
Luxury, full floor 3 bed, 3.1 bath residence in a boutique, elevator building in prime Bucktown. Absolutely stunning approx. 2,800 sq. ft. home with a 1,000 sq. ft. private roof top terrace & incredible skyline views! The ultimate cook's kitchen offers beautiful custom wood cabinetry, top of the line, Miele SS appliances(including 2 dishwashers, double ovens, and espresso machine), tons of storage & a huge island with breakfast bar. Custom wet bar & 100+ bottle, all-glass wine cellar adjacent to kitchen. Flooded w/ light throughout this open floor plan also features: floor to ceiling windows, 2 terraces + fab roof deck, surround sound, radiant heated floors, dual zoned heating & cooling and walk-in laundry room. Luxurious master bedroom suite features custom organized walk-in closet, & all marble master bath including dual vanity sinks, air jet tub & sep steam shower w/ rain shower head & body sprays. 2-car attached & heated garage parking. Rare find! A+, walk to all location ...
Property Specifics
| Condos/Townhomes | |
| 4 | |
| — | |
| 2013 | |
| None | |
| — | |
| No | |
| — |
| Cook | |
| Bucktown | |
| 405 / Monthly | |
| Water,Insurance,Exterior Maintenance,Scavenger | |
| Public | |
| Public Sewer | |
| 08992035 | |
| 14311270400000 |
Property History
| DATE: | EVENT: | PRICE: | SOURCE: |
|---|---|---|---|
| 18 Oct, 2013 | Sold | $1,050,000 | MRED MLS |
| 30 Jul, 2013 | Under contract | $1,050,000 | MRED MLS |
| 30 Jul, 2013 | Listed for sale | $1,050,000 | MRED MLS |
| 19 Oct, 2015 | Sold | $1,360,000 | MRED MLS |
| 1 Sep, 2015 | Under contract | $1,399,000 | MRED MLS |
| 23 Jul, 2015 | Listed for sale | $1,399,000 | MRED MLS |
Room Specifics
Total Bedrooms: 3
Bedrooms Above Ground: 3
Bedrooms Below Ground: 0
Dimensions: —
Floor Type: Hardwood
Dimensions: —
Floor Type: Hardwood
Full Bathrooms: 4
Bathroom Amenities: Whirlpool,Separate Shower,Steam Shower,Double Sink,Full Body Spray Shower,Soaking Tub
Bathroom in Basement: 0
Rooms: Deck,Foyer,Terrace,Walk In Closet
Basement Description: None
Other Specifics
| 2 | |
| — | |
| — | |
| Balcony, Roof Deck | |
| — | |
| 48X100 | |
| — | |
| Full | |
| Bar-Wet, Elevator, Hardwood Floors, Heated Floors, First Floor Laundry, First Floor Full Bath | |
| Double Oven, Microwave, Dishwasher, High End Refrigerator, Washer, Dryer | |
| Not in DB | |
| — | |
| — | |
| Elevator(s) | |
| Double Sided, Gas Starter |
Tax History
| Year | Property Taxes |
|---|
Contact Agent
Nearby Similar Homes
Nearby Sold Comparables
Contact Agent
Listing Provided By
Coldwell Banker Residential

