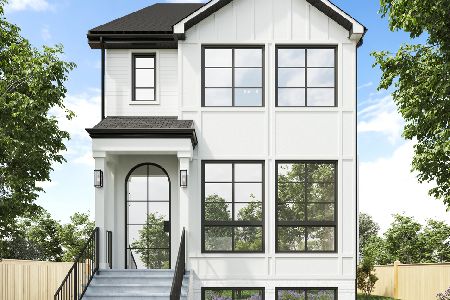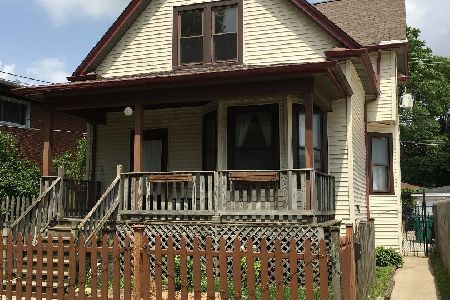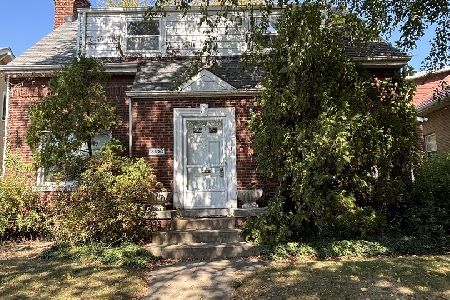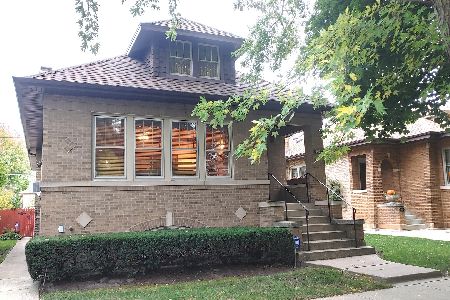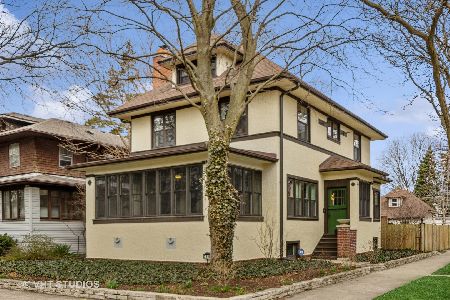2138 Estes Avenue, West Ridge, Chicago, Illinois 60645
$585,000
|
Sold
|
|
| Status: | Closed |
| Sqft: | 0 |
| Cost/Sqft: | — |
| Beds: | 3 |
| Baths: | 3 |
| Year Built: | 1911 |
| Property Taxes: | $6,856 |
| Days On Market: | 2468 |
| Lot Size: | 0,00 |
Description
Charming Newly Updated Bungalow in Popular Westridge! This 4 Bedroom/3 Bathroom Home Features: A Recently Remodeled Eat-in Kitchen with Skylight, Quartz Counters, Stainless Appliances, Backsplash, and Pantry Cabinet. Beautiful Living Room with Brick Fireplace and Built-ins. Large Separate Dining Room. 2 Nice sized Bedrooms and Restored Full Bath on 1st Floor. 2nd Floor boasts a King Sized Master Suite with Fireplace, Huge Walk in Closet with Custom Organizers, and Stunning New Sky-lit Bathroom! Full Finished Basement with Rec Room, 2nd Kitchen, Full Bath, Bedroom, and Office (could be bedroom). Serene Backyard with Gorgeous New Landscaping, Brick Paver Patio, and Deck. One Car Garage Parking. Other recent updates incl: New Windows, Roof, Stucco, Siding, Front Porch, Boiler, and Space Pac A/C. Must See!
Property Specifics
| Single Family | |
| — | |
| Bungalow | |
| 1911 | |
| Full | |
| BUNGALOW | |
| No | |
| — |
| Cook | |
| — | |
| 0 / Not Applicable | |
| None | |
| Lake Michigan | |
| Public Sewer | |
| 10313750 | |
| 11311020210000 |
Nearby Schools
| NAME: | DISTRICT: | DISTANCE: | |
|---|---|---|---|
|
Grade School
G Armstrong Elementary School In |
299 | — | |
|
Middle School
G Armstrong Elementary School In |
299 | Not in DB | |
|
High School
Sullivan High School |
299 | Not in DB | |
Property History
| DATE: | EVENT: | PRICE: | SOURCE: |
|---|---|---|---|
| 11 Jul, 2014 | Sold | $380,000 | MRED MLS |
| 2 Jun, 2014 | Under contract | $400,000 | MRED MLS |
| 16 May, 2014 | Listed for sale | $400,000 | MRED MLS |
| 6 May, 2019 | Sold | $585,000 | MRED MLS |
| 24 Mar, 2019 | Under contract | $585,000 | MRED MLS |
| 20 Mar, 2019 | Listed for sale | $585,000 | MRED MLS |
Room Specifics
Total Bedrooms: 4
Bedrooms Above Ground: 3
Bedrooms Below Ground: 1
Dimensions: —
Floor Type: Hardwood
Dimensions: —
Floor Type: Hardwood
Dimensions: —
Floor Type: Carpet
Full Bathrooms: 3
Bathroom Amenities: Double Sink
Bathroom in Basement: 1
Rooms: Kitchen,Office,Utility Room-Lower Level,Walk In Closet
Basement Description: Finished
Other Specifics
| 1 | |
| — | |
| Off Alley | |
| Deck, Porch, Brick Paver Patio | |
| Fenced Yard | |
| 30X135 | |
| — | |
| Full | |
| Vaulted/Cathedral Ceilings, Skylight(s), Hardwood Floors, First Floor Bedroom, First Floor Full Bath, Walk-In Closet(s) | |
| Range, Dishwasher, Refrigerator, Washer, Dryer | |
| Not in DB | |
| — | |
| — | |
| — | |
| Attached Fireplace Doors/Screen, Gas Log |
Tax History
| Year | Property Taxes |
|---|---|
| 2014 | $4,165 |
| 2019 | $6,856 |
Contact Agent
Nearby Similar Homes
Nearby Sold Comparables
Contact Agent
Listing Provided By
Jameson Sotheby's Intl Realty

