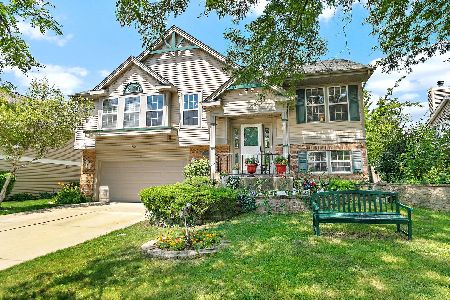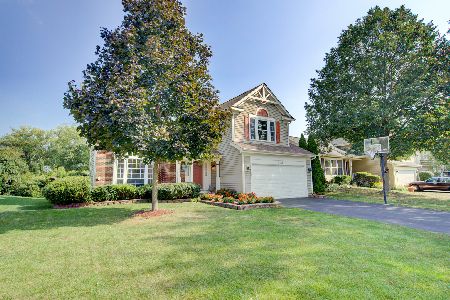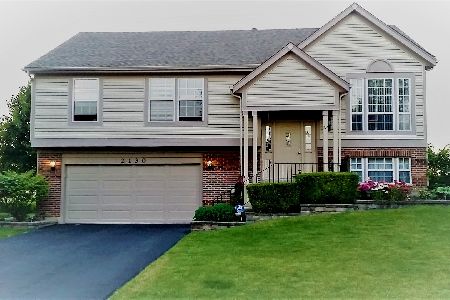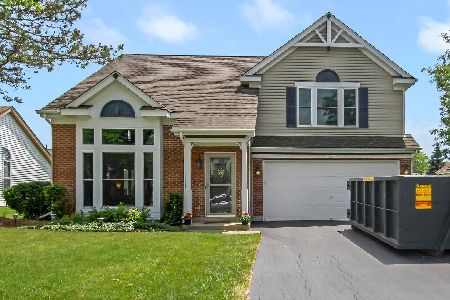2138 Green Bridge Lane, Hanover Park, Illinois 60133
$289,100
|
Sold
|
|
| Status: | Closed |
| Sqft: | 2,188 |
| Cost/Sqft: | $130 |
| Beds: | 4 |
| Baths: | 3 |
| Year Built: | 1991 |
| Property Taxes: | $7,503 |
| Days On Market: | 2386 |
| Lot Size: | 0,18 |
Description
Popular Mayfair Station subdivision boasts excellent schools and park district. You will love the views from your deck or patio of Hawk Hollow Forest Preserve. The house itself is very nice too! Versatile floor plan with 3 bedrooms up and 1 down, 2nd kitchen in the lower level, vaulted ceilings with skylights, eat-in kitchen with pantry closet, hardwood floors in the bedrooms, in-ground sprinkler system, oversized 2 car garage, 3 full baths, fireplace, fenced yard and more. Rare Raised Ranch style with Master Bath. Come see us today.
Property Specifics
| Single Family | |
| — | |
| — | |
| 1991 | |
| Walkout | |
| — | |
| No | |
| 0.18 |
| Du Page | |
| Mayfair Station | |
| — / Not Applicable | |
| None | |
| Lake Michigan | |
| Public Sewer | |
| 10362895 | |
| 0113106025 |
Nearby Schools
| NAME: | DISTRICT: | DISTANCE: | |
|---|---|---|---|
|
Grade School
Prairieview Elementary School |
46 | — | |
|
Middle School
East View Middle School |
46 | Not in DB | |
|
High School
Bartlett High School |
46 | Not in DB | |
Property History
| DATE: | EVENT: | PRICE: | SOURCE: |
|---|---|---|---|
| 15 Jul, 2016 | Sold | $274,000 | MRED MLS |
| 19 May, 2016 | Under contract | $274,900 | MRED MLS |
| 3 May, 2016 | Listed for sale | $274,900 | MRED MLS |
| 31 Jan, 2020 | Sold | $289,100 | MRED MLS |
| 25 Nov, 2019 | Under contract | $285,000 | MRED MLS |
| — | Last price change | $292,900 | MRED MLS |
| 15 Jul, 2019 | Listed for sale | $292,900 | MRED MLS |
| 17 Oct, 2025 | Sold | $420,000 | MRED MLS |
| 14 Sep, 2025 | Under contract | $449,777 | MRED MLS |
| 31 Jul, 2025 | Listed for sale | $449,777 | MRED MLS |
Room Specifics
Total Bedrooms: 4
Bedrooms Above Ground: 4
Bedrooms Below Ground: 0
Dimensions: —
Floor Type: Hardwood
Dimensions: —
Floor Type: Hardwood
Dimensions: —
Floor Type: Ceramic Tile
Full Bathrooms: 3
Bathroom Amenities: —
Bathroom in Basement: 1
Rooms: Kitchen
Basement Description: Finished
Other Specifics
| 2 | |
| — | |
| Concrete | |
| Deck, Patio | |
| Fenced Yard,Forest Preserve Adjacent | |
| 65 X 120 | |
| — | |
| Full | |
| Vaulted/Cathedral Ceilings, Skylight(s), Hardwood Floors | |
| Range, Microwave, Dishwasher, Refrigerator, Washer, Dryer, Disposal | |
| Not in DB | |
| Sidewalks, Street Paved | |
| — | |
| — | |
| Gas Log |
Tax History
| Year | Property Taxes |
|---|---|
| 2016 | $6,449 |
| 2020 | $7,503 |
| 2025 | $9,175 |
Contact Agent
Nearby Similar Homes
Nearby Sold Comparables
Contact Agent
Listing Provided By
Berkshire Hathaway HomeServices Starck Real Estate








