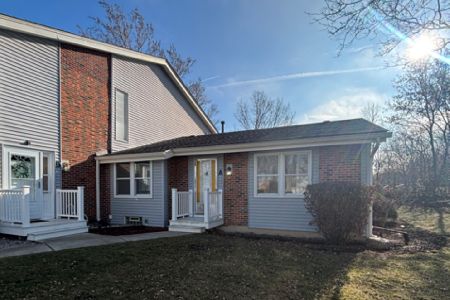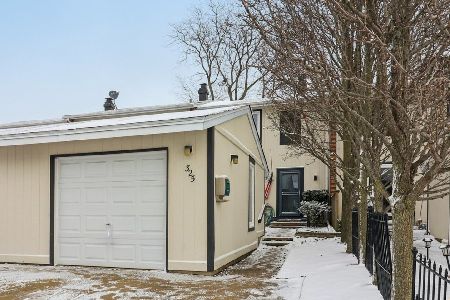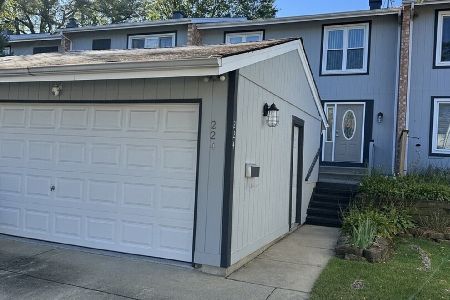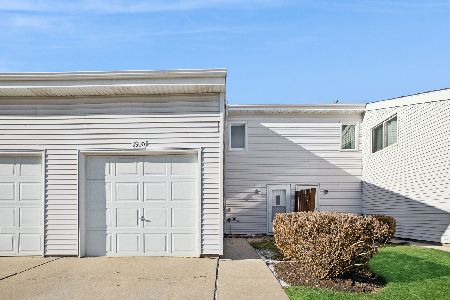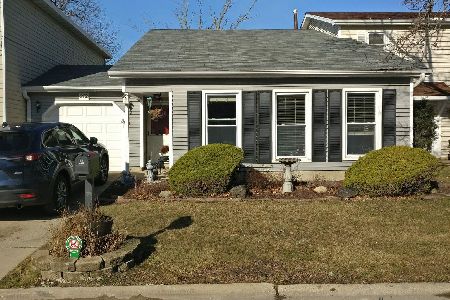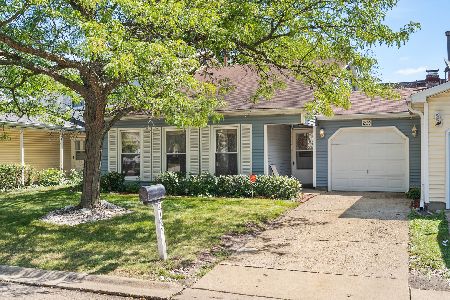2138 Pepperwood Lane, Glendale Heights, Illinois 60139
$167,000
|
Sold
|
|
| Status: | Closed |
| Sqft: | 1,148 |
| Cost/Sqft: | $152 |
| Beds: | 3 |
| Baths: | 2 |
| Year Built: | 1976 |
| Property Taxes: | $4,058 |
| Days On Market: | 3636 |
| Lot Size: | 0,00 |
Description
Well-maintained raised-ranch style townhome in the Havens. Features 3 bedrooms, 2 bathrooms. Shared master bath on main level and a bathroom with a shower stall on lower level. Kitchen has a breakfast bar with seating for four. Generously-sized family room with sliding glass door that leads to the deck and fenced-in yard space. Newer siding and windows. Approximately 1800 square feet of living space. It feels like a single-family residence because the townhome shares no common living walls with the home next door. They are connected via the garage. There is a pool and clubhouse for the residents of The Havens with a $85 quarterly fee to the Dillon Rec Assn. This location, near Army Trail Road & Bloomingdale Road, is convenient to many restaurants, stores, health club. Only a five-minute drive to I-355. Bloomingdale elementary school, and Glendale HS. Priced very competitively. Long-time owner has enjoyed many happy years here.
Property Specifics
| Condos/Townhomes | |
| 2 | |
| — | |
| 1976 | |
| Partial,Walkout | |
| DARIAN | |
| No | |
| — |
| Du Page | |
| Havens | |
| 150 / Monthly | |
| Insurance,Exterior Maintenance,Lawn Care,Scavenger,Snow Removal | |
| Lake Michigan | |
| Public Sewer | |
| 09136781 | |
| 0222423012 |
Nearby Schools
| NAME: | DISTRICT: | DISTANCE: | |
|---|---|---|---|
|
Grade School
Winnebago Elementary School |
15 | — | |
|
Middle School
Marquardt Middle School |
15 | Not in DB | |
|
High School
Glenbard East High School |
87 | Not in DB | |
Property History
| DATE: | EVENT: | PRICE: | SOURCE: |
|---|---|---|---|
| 19 Apr, 2016 | Sold | $167,000 | MRED MLS |
| 18 Feb, 2016 | Under contract | $174,900 | MRED MLS |
| 11 Feb, 2016 | Listed for sale | $174,900 | MRED MLS |
Room Specifics
Total Bedrooms: 3
Bedrooms Above Ground: 3
Bedrooms Below Ground: 0
Dimensions: —
Floor Type: Carpet
Dimensions: —
Floor Type: Carpet
Full Bathrooms: 2
Bathroom Amenities: Separate Shower
Bathroom in Basement: 1
Rooms: No additional rooms
Basement Description: Finished,Exterior Access
Other Specifics
| 2 | |
| Concrete Perimeter | |
| Concrete | |
| Deck, Storms/Screens | |
| Corner Lot | |
| COMMON | |
| — | |
| — | |
| Storage | |
| Range, Dishwasher, Refrigerator | |
| Not in DB | |
| — | |
| — | |
| — | |
| — |
Tax History
| Year | Property Taxes |
|---|---|
| 2016 | $4,058 |
Contact Agent
Nearby Similar Homes
Nearby Sold Comparables
Contact Agent
Listing Provided By
Coldwell Banker Residential

