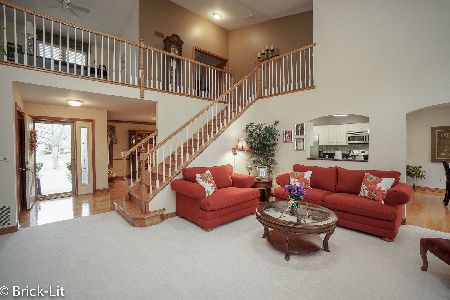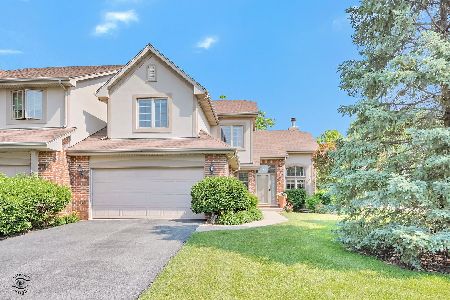21385 Settlers Pond Drive, Frankfort, Illinois 60423
$267,900
|
Sold
|
|
| Status: | Closed |
| Sqft: | 2,120 |
| Cost/Sqft: | $133 |
| Beds: | 3 |
| Baths: | 3 |
| Year Built: | 2000 |
| Property Taxes: | $6,452 |
| Days On Market: | 3432 |
| Lot Size: | 0,00 |
Description
**WOW!!!** Luxury, HIGH-END, sun-drenched, spacious & NEWER 2-story BRICK **END UNIT** 3BR, 3 full BATH town home with **main level Master Bedroom**, 2 car attached garage, full basement, loft overlooking 2-story Living Room (with fireplace & skylights), 10ft main level ceilings, eat-in kitchen (with granite counters, ceramic back-splash, hardwood floors & bay window), formal dining room, contemporary 2-panel white colonial doors & trim throughout, Master Bedroom with walk-in closet and luxury Master Bath (with whirlpool tub), main level laundry room, private patio overlooking beautiful wooded yard, strong association/well managed association with low assessment dues and way too much more to list!! Hurry on this one!!
Property Specifics
| Condos/Townhomes | |
| 2 | |
| — | |
| 2000 | |
| Full | |
| FLEURII | |
| No | |
| — |
| Will | |
| Settlers Pond | |
| 225 / Monthly | |
| Insurance,Exterior Maintenance,Lawn Care,Snow Removal | |
| Public | |
| Public Sewer, Sewer-Storm | |
| 09291442 | |
| 1909203020430000 |
Nearby Schools
| NAME: | DISTRICT: | DISTANCE: | |
|---|---|---|---|
|
Grade School
Grand Prairie Elementary School |
157C | — | |
|
Middle School
Hickory Creek Middle School |
157C | Not in DB | |
|
High School
Lincoln-way East High School |
210 | Not in DB | |
Property History
| DATE: | EVENT: | PRICE: | SOURCE: |
|---|---|---|---|
| 6 Sep, 2016 | Sold | $267,900 | MRED MLS |
| 30 Jul, 2016 | Under contract | $281,000 | MRED MLS |
| 19 Jul, 2016 | Listed for sale | $281,000 | MRED MLS |
| 30 Oct, 2024 | Sold | $415,000 | MRED MLS |
| 16 Sep, 2024 | Under contract | $425,000 | MRED MLS |
| 21 Aug, 2024 | Listed for sale | $425,000 | MRED MLS |
Room Specifics
Total Bedrooms: 3
Bedrooms Above Ground: 3
Bedrooms Below Ground: 0
Dimensions: —
Floor Type: Carpet
Dimensions: —
Floor Type: Carpet
Full Bathrooms: 3
Bathroom Amenities: Whirlpool,Separate Shower
Bathroom in Basement: 0
Rooms: Loft
Basement Description: Unfinished
Other Specifics
| 2 | |
| Concrete Perimeter | |
| Concrete | |
| Patio, Porch, End Unit | |
| Cul-De-Sac,Landscaped,Wooded | |
| COMMON | |
| — | |
| Full | |
| Vaulted/Cathedral Ceilings, Skylight(s), Hardwood Floors, First Floor Bedroom, First Floor Laundry, First Floor Full Bath | |
| Stainless Steel Appliance(s) | |
| Not in DB | |
| — | |
| — | |
| — | |
| — |
Tax History
| Year | Property Taxes |
|---|---|
| 2016 | $6,452 |
| 2024 | $7,861 |
Contact Agent
Nearby Similar Homes
Nearby Sold Comparables
Contact Agent
Listing Provided By
RE/MAX All Pro






