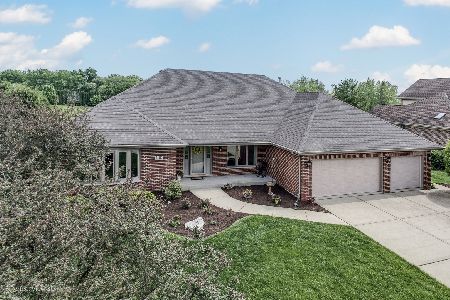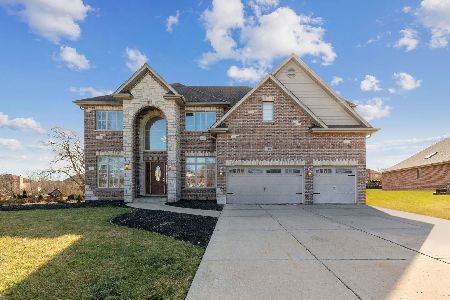21388 Brittany Drive, Frankfort, Illinois 60423
$370,000
|
Sold
|
|
| Status: | Closed |
| Sqft: | 3,588 |
| Cost/Sqft: | $111 |
| Beds: | 5 |
| Baths: | 3 |
| Year Built: | 2004 |
| Property Taxes: | $12,551 |
| Days On Market: | 5087 |
| Lot Size: | 0,50 |
Description
Gorgeous Custom Brick 2-Story Loaded with Too Many Upgraded Features to List! Big, Bright, Beautiful Kitchen w/Maple Cabinets, Center Island & Granite Countertops Opens to Amazing 2-Story Family Rm w/Vaulted Ceiling & Brick Fireplace! 1st Floor 5th Bedroom or Office! Huge Bedrooms Upstairs! Fantastic Rear Yard w/2 Yr. Old In-ground Pool, Hot Tub & Fire-pit, Enclosed in Tiered Paver Brick Patio!
Property Specifics
| Single Family | |
| — | |
| — | |
| 2004 | |
| Full | |
| — | |
| No | |
| 0.5 |
| Will | |
| Plank Trail Estates | |
| 25 / Annual | |
| None | |
| Public | |
| Public Sewer | |
| 07995980 | |
| 1909244040190000 |
Nearby Schools
| NAME: | DISTRICT: | DISTANCE: | |
|---|---|---|---|
|
Grade School
Indian Trail Elementary School |
161 | — | |
|
Middle School
Summit Hill Junior High School |
161 | Not in DB | |
|
High School
Lincoln-way North High School |
210 | Not in DB | |
|
Alternate Elementary School
Walker Intermediate School |
— | Not in DB | |
Property History
| DATE: | EVENT: | PRICE: | SOURCE: |
|---|---|---|---|
| 21 Sep, 2012 | Sold | $370,000 | MRED MLS |
| 26 Jul, 2012 | Under contract | $400,000 | MRED MLS |
| 14 Feb, 2012 | Listed for sale | $400,000 | MRED MLS |
Room Specifics
Total Bedrooms: 5
Bedrooms Above Ground: 5
Bedrooms Below Ground: 0
Dimensions: —
Floor Type: Carpet
Dimensions: —
Floor Type: Carpet
Dimensions: —
Floor Type: Carpet
Dimensions: —
Floor Type: —
Full Bathrooms: 3
Bathroom Amenities: Whirlpool,Separate Shower,Double Sink
Bathroom in Basement: 0
Rooms: Bedroom 5,Eating Area,Foyer,Walk In Closet
Basement Description: Unfinished
Other Specifics
| 3 | |
| Concrete Perimeter | |
| Concrete | |
| Patio, Hot Tub, Brick Paver Patio, In Ground Pool, Outdoor Fireplace | |
| Fenced Yard,Landscaped | |
| 224X206X167 | |
| Unfinished | |
| Full | |
| Vaulted/Cathedral Ceilings, Skylight(s), First Floor Bedroom, In-Law Arrangement, First Floor Laundry, First Floor Full Bath | |
| Range, Microwave, Dishwasher, Refrigerator | |
| Not in DB | |
| Sidewalks, Street Paved | |
| — | |
| — | |
| Wood Burning, Gas Log, Gas Starter |
Tax History
| Year | Property Taxes |
|---|---|
| 2012 | $12,551 |
Contact Agent
Nearby Similar Homes
Nearby Sold Comparables
Contact Agent
Listing Provided By
Baird & Warner





