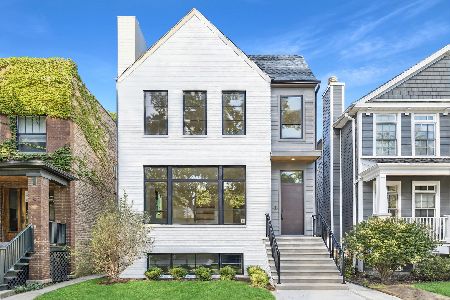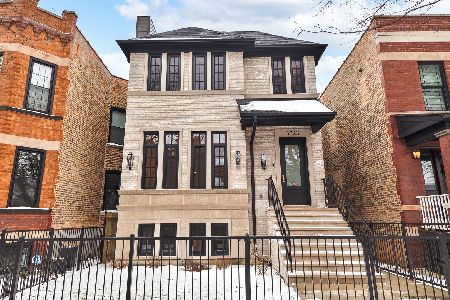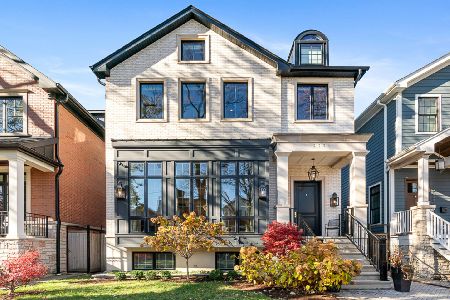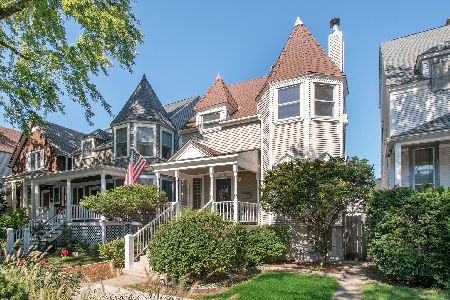2139 Bradley Street, North Center, Chicago, Illinois 60618
$1,240,000
|
Sold
|
|
| Status: | Closed |
| Sqft: | 4,100 |
| Cost/Sqft: | $316 |
| Beds: | 5 |
| Baths: | 4 |
| Year Built: | 2008 |
| Property Taxes: | $16,461 |
| Days On Market: | 5792 |
| Lot Size: | 0,00 |
Description
Elegance defines this first resale of this custom built home on premier st. in Bell Sch district. Intricate millwork, 12ft ceil, oversized windows & doors, Brazilian cherry flrs, xtrawide iron staircases.Ideal flr plan w/formal entry to lv & din. Chef's kit w/prof grade appl w/brkfst area w/open grt rm Mster w/14' ceilings, bath w/ steam. LL w/radiant, wbar,wine cellr, mudrm. Unbeatable value for this caliber of home
Property Specifics
| Single Family | |
| — | |
| — | |
| 2008 | |
| Full | |
| — | |
| No | |
| — |
| Cook | |
| St Bens | |
| 0 / Not Applicable | |
| None | |
| Lake Michigan | |
| Public Sewer | |
| 07486384 | |
| 14191220080000 |
Nearby Schools
| NAME: | DISTRICT: | DISTANCE: | |
|---|---|---|---|
|
Grade School
Alexander Graham Elementary Scho |
299 | — | |
Property History
| DATE: | EVENT: | PRICE: | SOURCE: |
|---|---|---|---|
| 28 Apr, 2008 | Sold | $1,320,000 | MRED MLS |
| 13 Mar, 2008 | Under contract | $1,370,000 | MRED MLS |
| 20 Feb, 2008 | Listed for sale | $1,370,000 | MRED MLS |
| 14 Jun, 2010 | Sold | $1,240,000 | MRED MLS |
| 19 Apr, 2010 | Under contract | $1,295,000 | MRED MLS |
| 31 Mar, 2010 | Listed for sale | $1,295,000 | MRED MLS |
Room Specifics
Total Bedrooms: 5
Bedrooms Above Ground: 5
Bedrooms Below Ground: 0
Dimensions: —
Floor Type: Hardwood
Dimensions: —
Floor Type: Hardwood
Dimensions: —
Floor Type: Carpet
Dimensions: —
Floor Type: —
Full Bathrooms: 4
Bathroom Amenities: Whirlpool,Separate Shower,Steam Shower,Double Sink
Bathroom in Basement: 1
Rooms: Bedroom 5,Breakfast Room,Den,Foyer,Gallery,Mud Room,Other Room,Recreation Room,Utility Room-2nd Floor,Workshop
Basement Description: Finished
Other Specifics
| 2 | |
| Concrete Perimeter | |
| Asphalt | |
| Balcony, Deck, Patio | |
| Fenced Yard | |
| 125 X 25 | |
| — | |
| Full | |
| Vaulted/Cathedral Ceilings, Skylight(s) | |
| Double Oven, Microwave, Dishwasher, Refrigerator, Freezer, Washer, Dryer, Disposal | |
| Not in DB | |
| Sidewalks, Street Lights | |
| — | |
| — | |
| Wood Burning, Gas Starter |
Tax History
| Year | Property Taxes |
|---|---|
| 2010 | $16,461 |
Contact Agent
Nearby Similar Homes
Nearby Sold Comparables
Contact Agent
Listing Provided By
@properties











