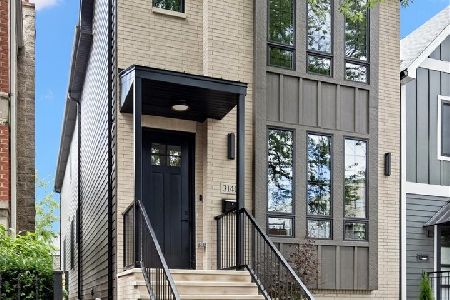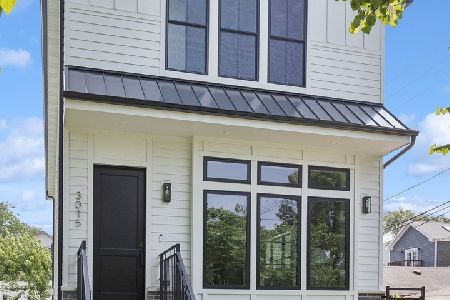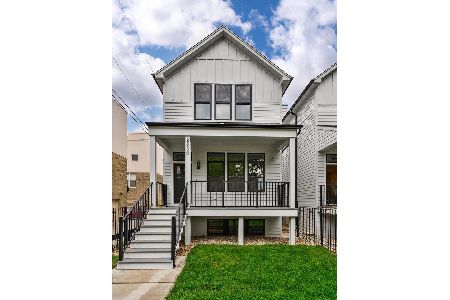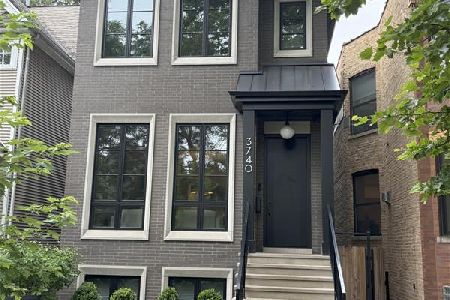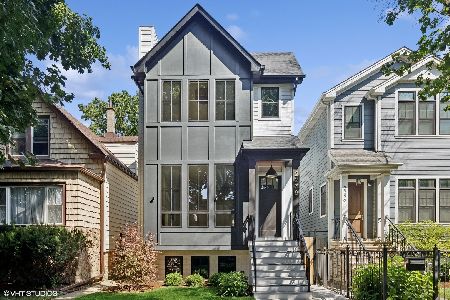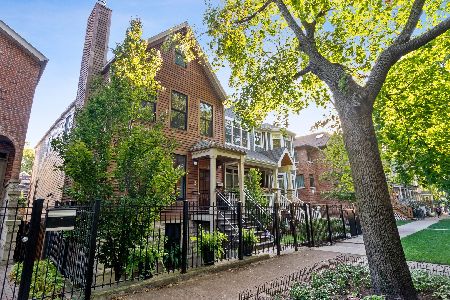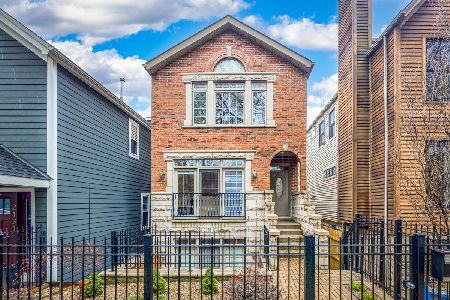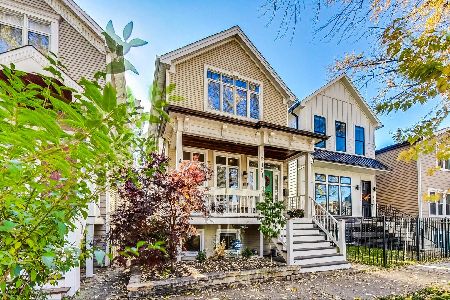2139 Fletcher Street, North Center, Chicago, Illinois 60618
$1,900,000
|
Sold
|
|
| Status: | Closed |
| Sqft: | 0 |
| Cost/Sqft: | — |
| Beds: | 4 |
| Baths: | 6 |
| Year Built: | 2016 |
| Property Taxes: | $25,634 |
| Days On Market: | 2639 |
| Lot Size: | 0,11 |
Description
This show-stopping, new custom build will take your breath away with aesthetic & finish upgrades at every turn. The 37.5' wide lot boasts corner to corner blooming landscaping in the front & back yards, & 3 proper garage spots (one with a yard-side party door) will spoil you. Upon entry, enjoy a stunning marble foyer flanked by an office & formal dining room. Walk through the butlers pantry/bar area into the greatest of great rooms, featuring a chef's kitchen with every bell & whistle, an enormous family room, an integrated dining nook & walk-out patio. Upstairs, find 4 bedrooms, 3 full bathrooms & a full-sized laundry room. On the lower level, enjoy a mudroom, 2 additional bedrooms (one ensuite), a second office, two full baths, & a huge recreation room. Every closet customized, every window dressed, every speaker installed on SONOS & Apple TV integrated systems. Walk to Hamlin Park, grab groceries on your way home at the new Whole Foods. Live in the pride & joy of the street!
Property Specifics
| Single Family | |
| — | |
| — | |
| 2016 | |
| Full | |
| — | |
| No | |
| 0.11 |
| Cook | |
| — | |
| 0 / Not Applicable | |
| None | |
| Lake Michigan | |
| Public Sewer | |
| 10012005 | |
| 14301050080000 |
Nearby Schools
| NAME: | DISTRICT: | DISTANCE: | |
|---|---|---|---|
|
Grade School
Jahn Elementary School |
299 | — | |
|
High School
Lake View High School |
299 | Not in DB | |
Property History
| DATE: | EVENT: | PRICE: | SOURCE: |
|---|---|---|---|
| 23 Aug, 2018 | Sold | $1,900,000 | MRED MLS |
| 12 Jul, 2018 | Under contract | $1,995,000 | MRED MLS |
| 10 Jul, 2018 | Listed for sale | $1,995,000 | MRED MLS |
Room Specifics
Total Bedrooms: 6
Bedrooms Above Ground: 4
Bedrooms Below Ground: 2
Dimensions: —
Floor Type: Carpet
Dimensions: —
Floor Type: Carpet
Dimensions: —
Floor Type: Carpet
Dimensions: —
Floor Type: —
Dimensions: —
Floor Type: —
Full Bathrooms: 6
Bathroom Amenities: Whirlpool,Separate Shower,Double Sink,Double Shower
Bathroom in Basement: 1
Rooms: Bedroom 5,Bedroom 6,Office,Recreation Room,Foyer,Deck,Library,Storage,Utility Room-Lower Level
Basement Description: Finished
Other Specifics
| 3 | |
| — | |
| — | |
| Deck, Patio, Porch, Outdoor Fireplace | |
| — | |
| 37.5 X 125 | |
| — | |
| Full | |
| Skylight(s), Bar-Wet, Heated Floors, First Floor Laundry, Second Floor Laundry | |
| Range, Microwave, Dishwasher, High End Refrigerator, Freezer, Washer, Dryer, Wine Refrigerator | |
| Not in DB | |
| — | |
| — | |
| — | |
| Wood Burning, Gas Starter |
Tax History
| Year | Property Taxes |
|---|---|
| 2018 | $25,634 |
Contact Agent
Nearby Similar Homes
Nearby Sold Comparables
Contact Agent
Listing Provided By
North Clybourn Group, Inc.

