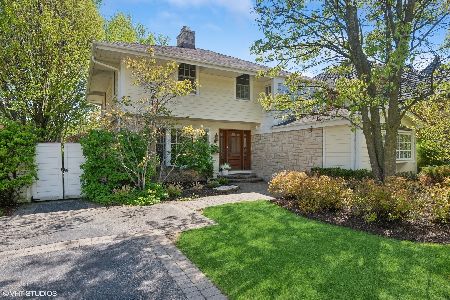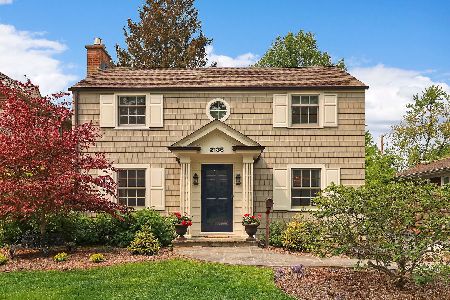2139 Henley Street, Glenview, Illinois 60025
$1,225,000
|
Sold
|
|
| Status: | Closed |
| Sqft: | 4,800 |
| Cost/Sqft: | $249 |
| Beds: | 4 |
| Baths: | 5 |
| Year Built: | 2007 |
| Property Taxes: | $16,090 |
| Days On Market: | 4692 |
| Lot Size: | 0,00 |
Description
Atrium foyer leads into designer custom home with open floor plan & exceptional finishes. Cathedral ceilings, 8' doors, crown molding, wainscoting. Custom drapery, 3 fireplaces, cherry hardwood fls on main & 2nd level. Abundant windows & sky lights thru-out. All 4 bedrms on 2nd level w/laundry room. Timer accent lighting & sprinkler system maintains yard w/weeping willow & cherry blossom trees. Impeccable condition!
Property Specifics
| Single Family | |
| — | |
| Colonial | |
| 2007 | |
| Full | |
| — | |
| No | |
| — |
| Cook | |
| — | |
| 0 / Not Applicable | |
| None | |
| Lake Michigan | |
| Public Sewer, Sewer-Storm | |
| 08292483 | |
| 04344090030000 |
Nearby Schools
| NAME: | DISTRICT: | DISTANCE: | |
|---|---|---|---|
|
Grade School
Henking Elementary School |
34 | — | |
|
Middle School
Springman Middle School |
34 | Not in DB | |
|
High School
Glenbrook South High School |
225 | Not in DB | |
|
Alternate Elementary School
Hoffman Elementary School |
— | Not in DB | |
Property History
| DATE: | EVENT: | PRICE: | SOURCE: |
|---|---|---|---|
| 25 May, 2007 | Sold | $1,200,000 | MRED MLS |
| 17 Mar, 2007 | Under contract | $1,299,000 | MRED MLS |
| 15 Mar, 2007 | Listed for sale | $1,299,000 | MRED MLS |
| 7 Jun, 2013 | Sold | $1,225,000 | MRED MLS |
| 16 Mar, 2013 | Under contract | $1,195,000 | MRED MLS |
| 15 Mar, 2013 | Listed for sale | $1,195,000 | MRED MLS |
Room Specifics
Total Bedrooms: 4
Bedrooms Above Ground: 4
Bedrooms Below Ground: 0
Dimensions: —
Floor Type: Hardwood
Dimensions: —
Floor Type: Hardwood
Dimensions: —
Floor Type: Hardwood
Full Bathrooms: 5
Bathroom Amenities: Whirlpool,Separate Shower,Double Sink,Full Body Spray Shower
Bathroom in Basement: 1
Rooms: Exercise Room,Media Room,Office,Play Room,Recreation Room,Utility Room-1st Floor
Basement Description: Finished
Other Specifics
| 2 | |
| — | |
| Brick,Concrete | |
| Brick Paver Patio, Storms/Screens | |
| Fenced Yard | |
| 50 X 175 | |
| Full,Interior Stair,Pull Down Stair | |
| Full | |
| Vaulted/Cathedral Ceilings, Skylight(s), Hardwood Floors, Second Floor Laundry | |
| Double Oven, Range, Microwave, Dishwasher, Refrigerator, High End Refrigerator, Washer, Dryer, Disposal, Stainless Steel Appliance(s) | |
| Not in DB | |
| Pool, Sidewalks, Street Lights, Street Paved | |
| — | |
| — | |
| Double Sided, Wood Burning, Attached Fireplace Doors/Screen, Gas Log, Gas Starter |
Tax History
| Year | Property Taxes |
|---|---|
| 2007 | $6,580 |
| 2013 | $16,090 |
Contact Agent
Nearby Similar Homes
Nearby Sold Comparables
Contact Agent
Listing Provided By
@properties










