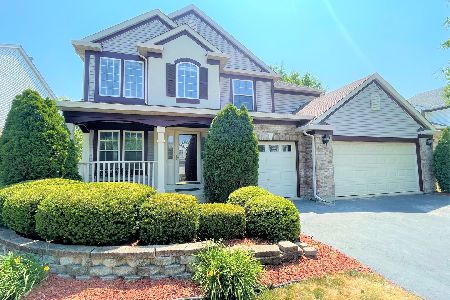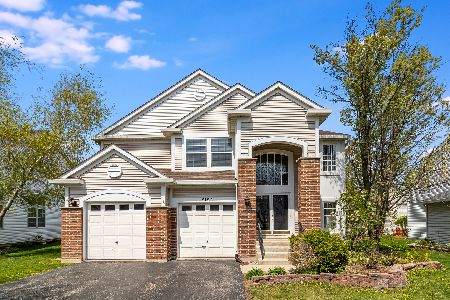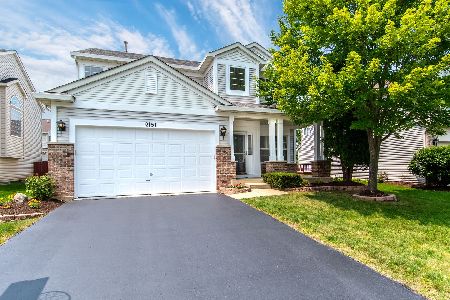2139 Sudbury Street, Naperville, Illinois 60564
$392,450
|
Sold
|
|
| Status: | Closed |
| Sqft: | 2,480 |
| Cost/Sqft: | $163 |
| Beds: | 4 |
| Baths: | 4 |
| Year Built: | 1997 |
| Property Taxes: | $8,175 |
| Days On Market: | 2404 |
| Lot Size: | 0,17 |
Description
Gorgeous East facing, move in ready home in the most desired Mission Oaks neighborhood! Beautiful open floor plan with upgrades galore! 2 story foyer, living room & dining room with a wall of windows. Abundant natural light throughout the home. Upgraded kitchen with large island, granite counter tops, backsplash, stainless steel appliances, pantry & breakfast area. Family room with floor to ceiling brick, raised fireplace & custom shelves on both sides. Hardwood floors throughout first floor & staircase. Newer carpet on 2nd floor. Master suite w/updated master bath which boasts soaking tub, separate shower, dual sinks, ceramic tiles, skylight & walk-in closet w/custom closet organizers. 3 more good size bedrooms. Hallway bath with new ceramic floors and double vanity. Finished basement w/new floors, full bath, recreation area wired for home theater & tons of storage. Fenced backyard with brick patio. Great district 204 schools with prestigious, award winning Neuqua Valley HS. Must see!
Property Specifics
| Single Family | |
| — | |
| — | |
| 1997 | |
| Partial | |
| — | |
| No | |
| 0.17 |
| Du Page | |
| Mission Oaks | |
| 0 / Not Applicable | |
| None | |
| Public | |
| Public Sewer | |
| 10426538 | |
| 0734301057 |
Nearby Schools
| NAME: | DISTRICT: | DISTANCE: | |
|---|---|---|---|
|
Grade School
Welch Elementary School |
204 | — | |
|
Middle School
Scullen Middle School |
204 | Not in DB | |
|
High School
Neuqua Valley High School |
204 | Not in DB | |
Property History
| DATE: | EVENT: | PRICE: | SOURCE: |
|---|---|---|---|
| 4 Apr, 2015 | Under contract | $0 | MRED MLS |
| 31 Mar, 2015 | Listed for sale | $0 | MRED MLS |
| 13 Aug, 2019 | Sold | $392,450 | MRED MLS |
| 9 Jul, 2019 | Under contract | $405,000 | MRED MLS |
| 21 Jun, 2019 | Listed for sale | $405,000 | MRED MLS |
Room Specifics
Total Bedrooms: 4
Bedrooms Above Ground: 4
Bedrooms Below Ground: 0
Dimensions: —
Floor Type: Carpet
Dimensions: —
Floor Type: Carpet
Dimensions: —
Floor Type: Hardwood
Full Bathrooms: 4
Bathroom Amenities: Separate Shower,Double Sink,Soaking Tub
Bathroom in Basement: 1
Rooms: No additional rooms
Basement Description: Finished,Crawl
Other Specifics
| 2 | |
| — | |
| — | |
| — | |
| Fenced Yard,Mature Trees | |
| 54X80X107X108 | |
| — | |
| Full | |
| Vaulted/Cathedral Ceilings, Skylight(s), Bar-Dry, Hardwood Floors, First Floor Laundry | |
| Range, Microwave, Dishwasher, Refrigerator, Washer, Dryer, Disposal, Stainless Steel Appliance(s) | |
| Not in DB | |
| Sidewalks, Street Lights, Street Paved | |
| — | |
| — | |
| Gas Starter |
Tax History
| Year | Property Taxes |
|---|---|
| 2019 | $8,175 |
Contact Agent
Nearby Similar Homes
Nearby Sold Comparables
Contact Agent
Listing Provided By
Perfect Properties










