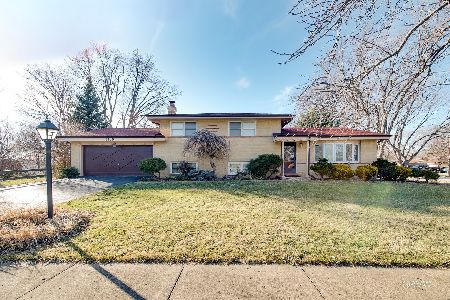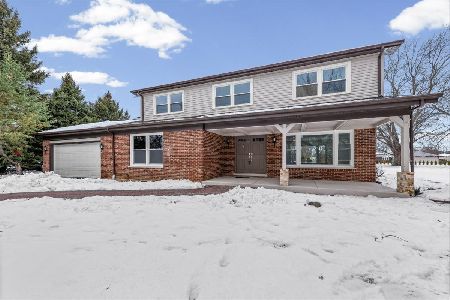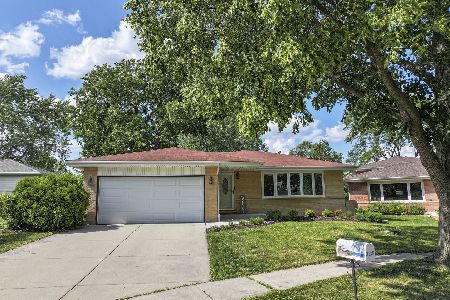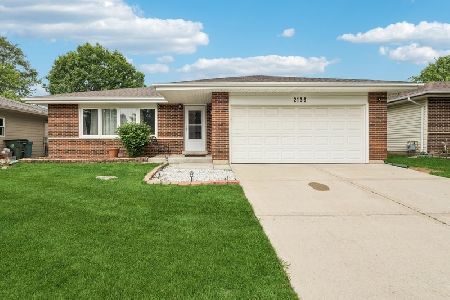2139 Westmoreland Drive, Palatine, Illinois 60074
$350,000
|
Sold
|
|
| Status: | Closed |
| Sqft: | 1,450 |
| Cost/Sqft: | $241 |
| Beds: | 3 |
| Baths: | 2 |
| Year Built: | 1977 |
| Property Taxes: | $6,120 |
| Days On Market: | 1603 |
| Lot Size: | 0,23 |
Description
Wonderful opportunity to buy a move in condition home with three bedrooms, 2 full bathrooms split level home with oversized 2.5 car garage and gorgeous deck/back yard that's ready for gatherings with family and friends. The main floor features an open floor plan with hardwood floors throughout. Pride of ownership really shines through the magnificent remodeled kitchen with island and Stainless-Steel appliances, maple cabinets and granite counter tops. Big master bedroom with his and her closet. Lower level has full bathroom with shower and office space which can make a great office for working or schooling from home. Many updates: Roof and driveway 5 years old siding, gutters 2017, furnace, A/C and water heater 2017. New sidewalks 2021 and new garage floor. Fenced yard and deck with an awning. Close to shopping and Route 53! Walking distance to Osage Park. This is truly affordable living, a great value. Come see this home soon! WELCOME HOME!
Property Specifics
| Single Family | |
| — | |
| Bi-Level | |
| 1977 | |
| Partial,English | |
| SPLIT LEVEL | |
| No | |
| 0.23 |
| Cook | |
| Fair Meadows | |
| 0 / Not Applicable | |
| None | |
| Lake Michigan | |
| Public Sewer | |
| 11209912 | |
| 02011040110000 |
Nearby Schools
| NAME: | DISTRICT: | DISTANCE: | |
|---|---|---|---|
|
Grade School
Lake Louise Elementary School |
15 | — | |
|
Middle School
Winston Campus-junior High |
15 | Not in DB | |
|
High School
Palatine High School |
211 | Not in DB | |
Property History
| DATE: | EVENT: | PRICE: | SOURCE: |
|---|---|---|---|
| 18 Oct, 2021 | Sold | $350,000 | MRED MLS |
| 10 Sep, 2021 | Under contract | $350,000 | MRED MLS |
| 4 Sep, 2021 | Listed for sale | $350,000 | MRED MLS |
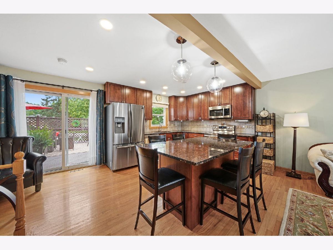
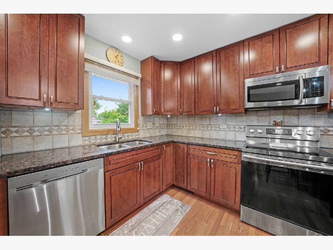
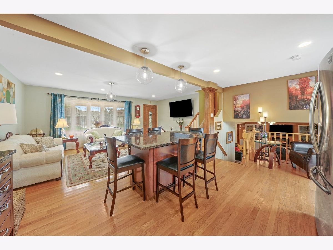
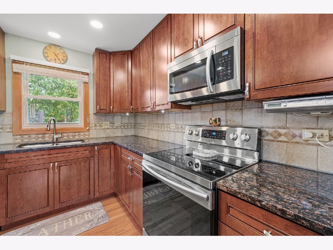
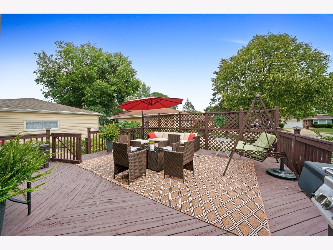
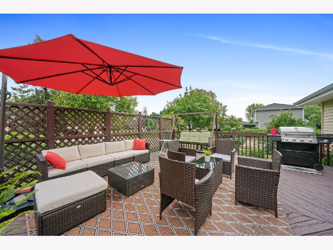
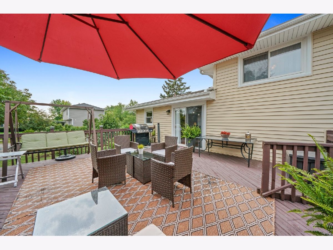
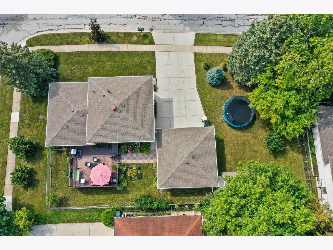
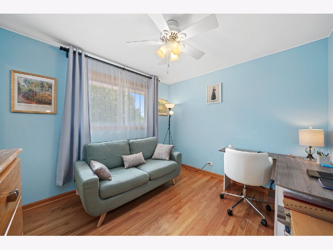
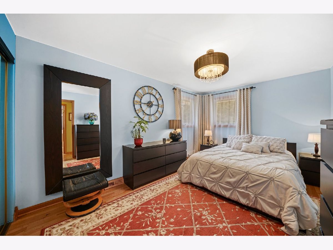
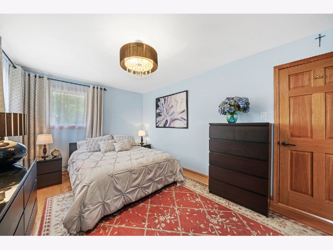
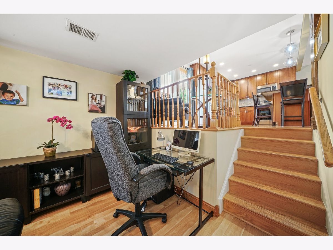
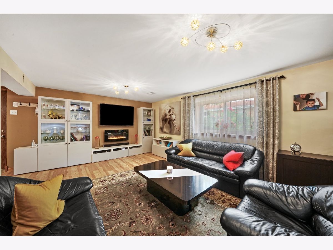
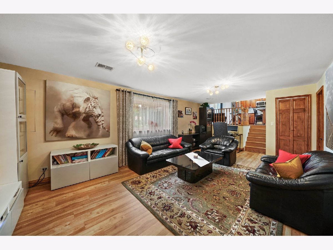
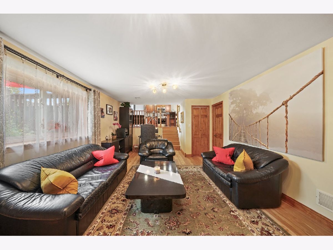
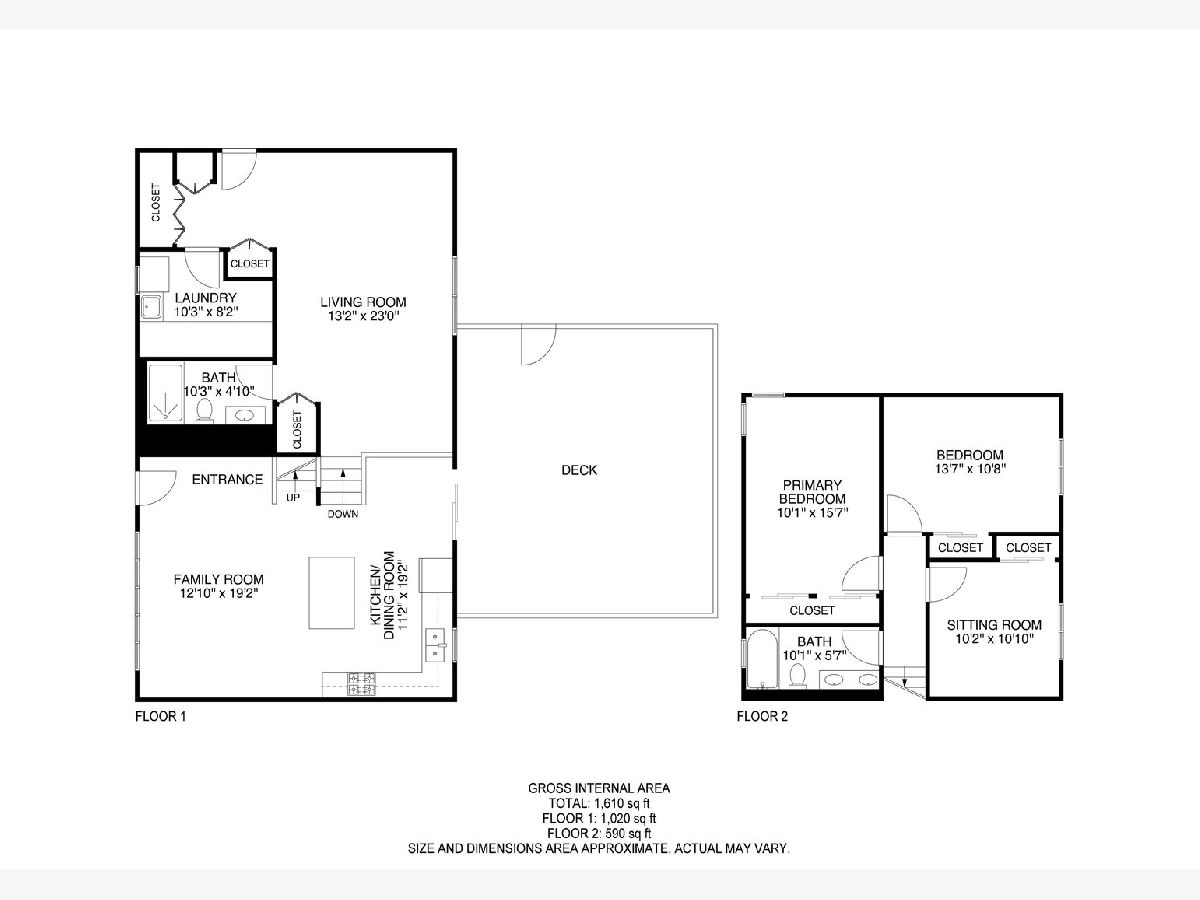
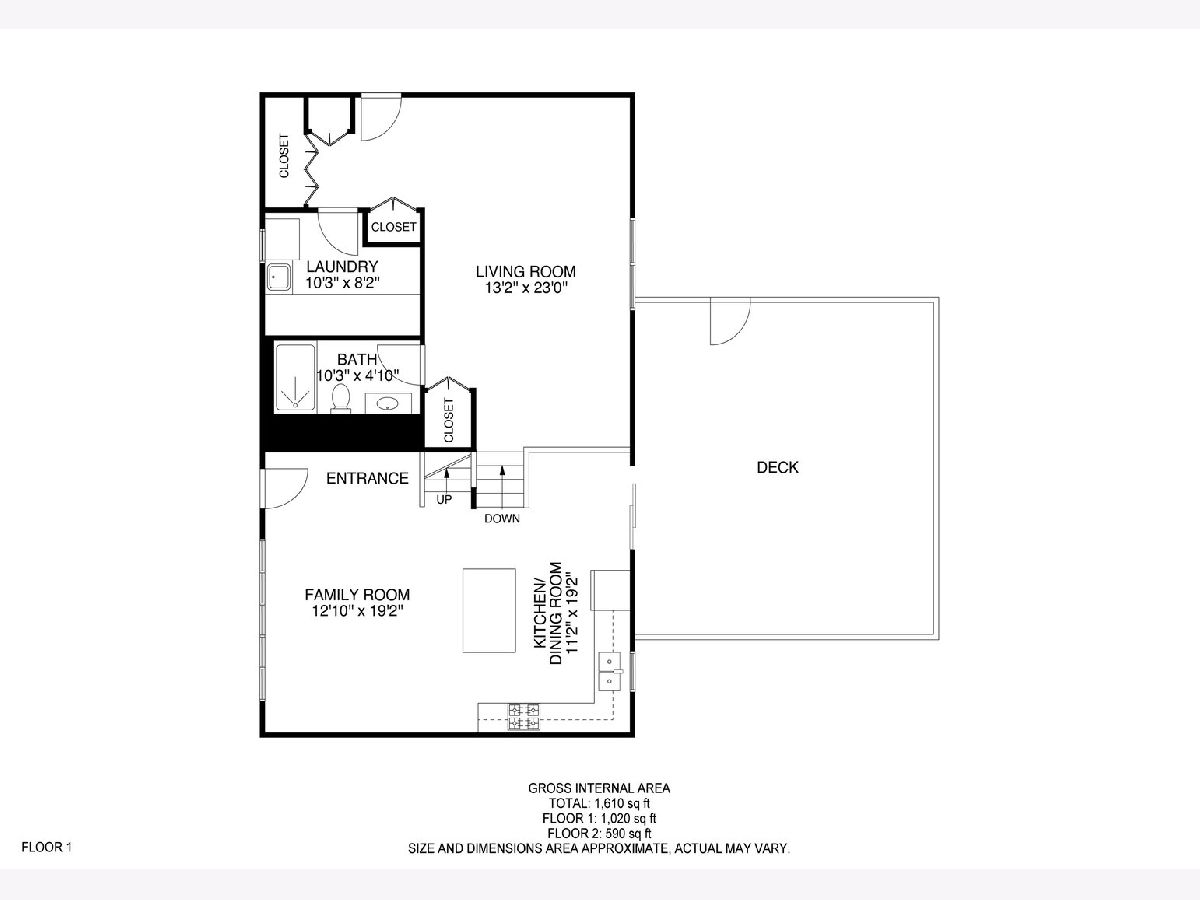
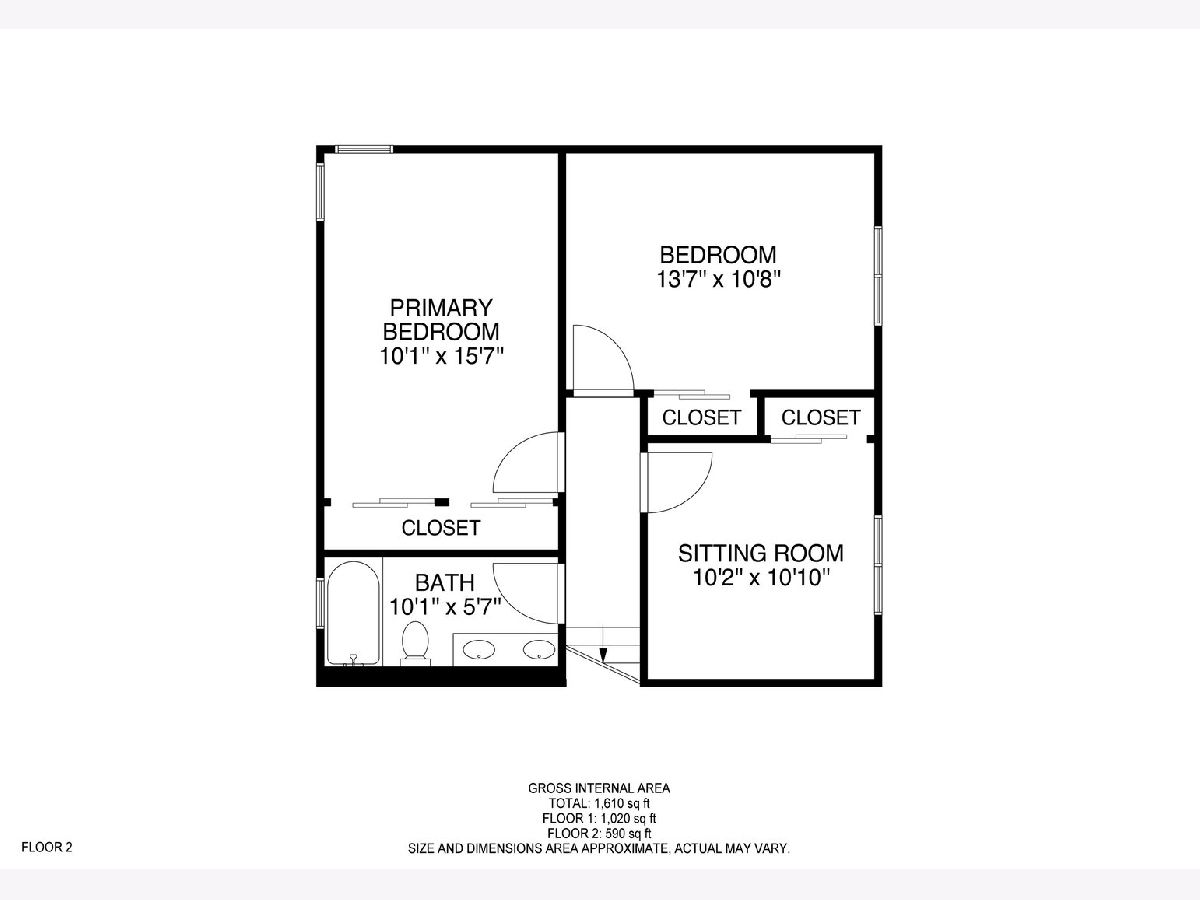
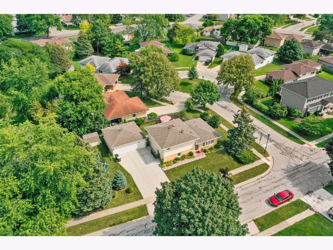
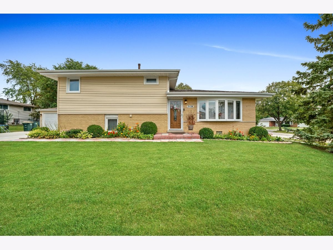
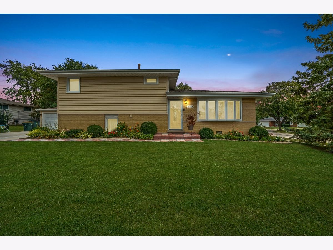
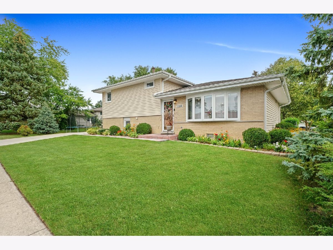
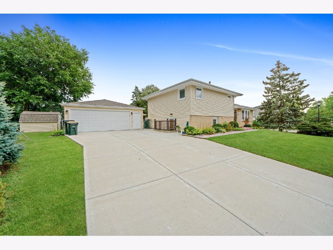
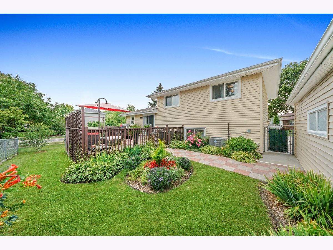
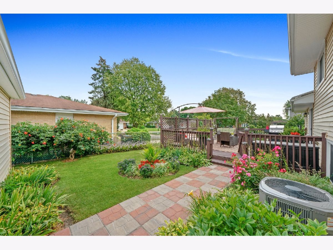
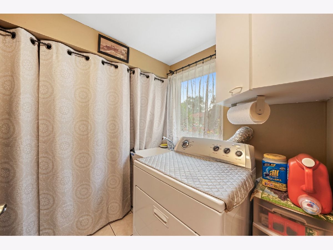
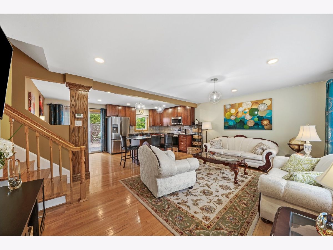
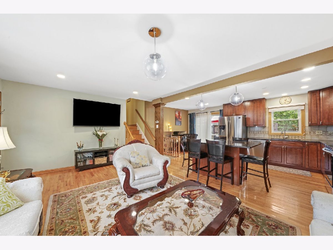
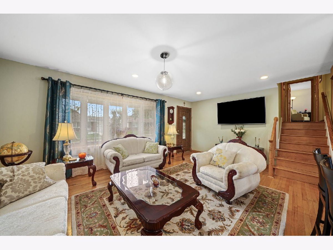
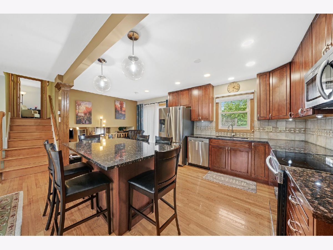
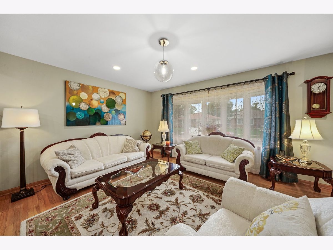
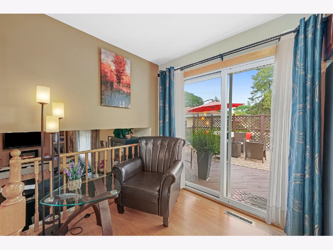
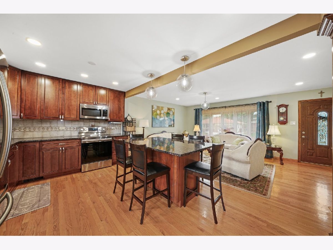
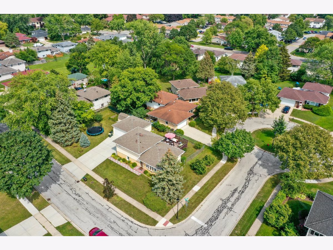
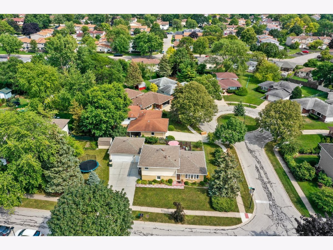
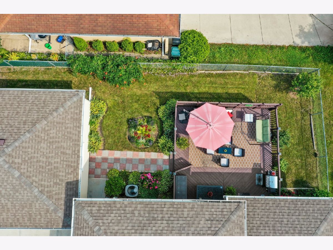
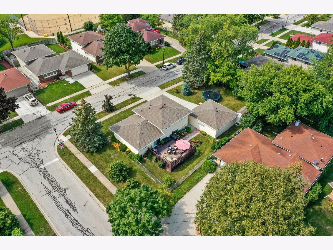
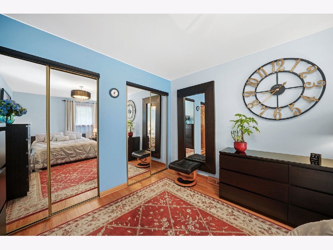
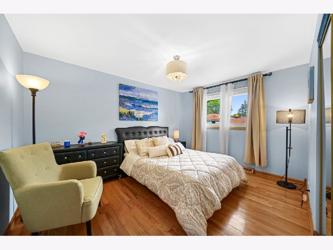
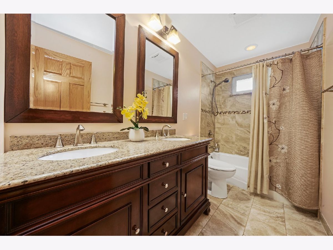
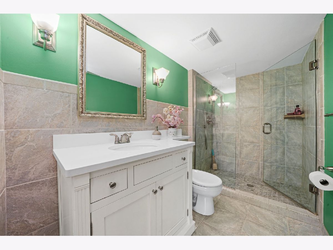
Room Specifics
Total Bedrooms: 3
Bedrooms Above Ground: 3
Bedrooms Below Ground: 0
Dimensions: —
Floor Type: Hardwood
Dimensions: —
Floor Type: Hardwood
Full Bathrooms: 2
Bathroom Amenities: Double Sink,European Shower
Bathroom in Basement: 1
Rooms: Bonus Room
Basement Description: Finished
Other Specifics
| 2.5 | |
| — | |
| Concrete | |
| — | |
| — | |
| 72X134X66X134 | |
| — | |
| None | |
| Hardwood Floors | |
| Range, Microwave, Dishwasher, Refrigerator, Washer, Dryer, Stainless Steel Appliance(s) | |
| Not in DB | |
| Park, Sidewalks, Street Lights, Street Paved | |
| — | |
| — | |
| — |
Tax History
| Year | Property Taxes |
|---|---|
| 2021 | $6,120 |
Contact Agent
Nearby Similar Homes
Nearby Sold Comparables
Contact Agent
Listing Provided By
Exit Realty Redefined

