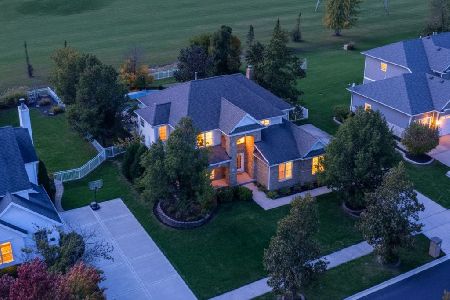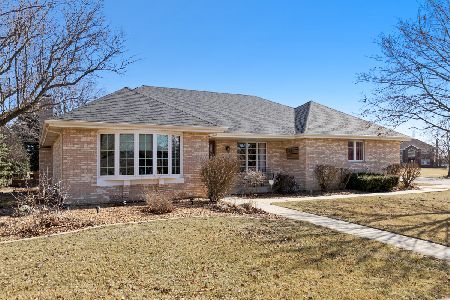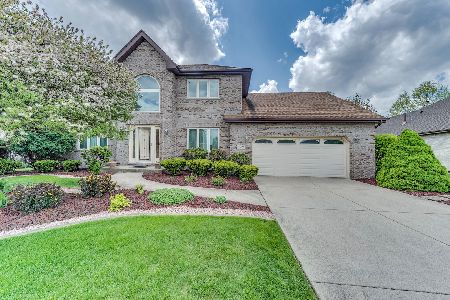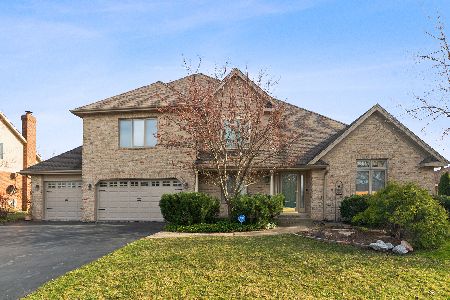21391 Bramble Drive, Frankfort, Illinois 60423
$405,000
|
Sold
|
|
| Status: | Closed |
| Sqft: | 3,500 |
| Cost/Sqft: | $121 |
| Beds: | 4 |
| Baths: | 4 |
| Year Built: | 1998 |
| Property Taxes: | $8,690 |
| Days On Market: | 2435 |
| Lot Size: | 0,42 |
Description
This beautiful home features over 3500 sq. ft. of living space w/4 beds, 3.5 baths, 3 car garage & includes a pristine, resort style sanctuary w/fiberglass pool & connecting hot tub, pergola, trex deck, exterior lighting, upgraded sprinkler system, stunning landscaping, firepit, fenced-in pool area w/plenty of room to spare in the backyard, mature trees & is near Downtown Frankfort & award-winning Lincoln-Way Schools! Step inside & you'll love the 2 story foyer, sitting room/dining room, brand new flooring throughout the first & 2nd floors, & the spacious family room w/double- sided fireplace! The eat-in kitchen has new a backsplash, SS appliances, large granite island & tons of entertaining space! The master suite is large & bright & includes granite double vanities, makeup space, spa tub & rainfall shower w/new tile! The finished basement features a full bath, game & movie area & beautiful bar that is perfect for game day! You can't build for this price! Schedule a showing today!
Property Specifics
| Single Family | |
| — | |
| — | |
| 1998 | |
| Full | |
| — | |
| No | |
| 0.42 |
| Will | |
| — | |
| 0 / Not Applicable | |
| None | |
| Community Well | |
| Public Sewer | |
| 10393073 | |
| 1909224120010000 |
Property History
| DATE: | EVENT: | PRICE: | SOURCE: |
|---|---|---|---|
| 19 Jul, 2019 | Sold | $405,000 | MRED MLS |
| 6 Jun, 2019 | Under contract | $425,000 | MRED MLS |
| — | Last price change | $435,000 | MRED MLS |
| 26 May, 2019 | Listed for sale | $449,900 | MRED MLS |
Room Specifics
Total Bedrooms: 4
Bedrooms Above Ground: 4
Bedrooms Below Ground: 0
Dimensions: —
Floor Type: —
Dimensions: —
Floor Type: —
Dimensions: —
Floor Type: —
Full Bathrooms: 4
Bathroom Amenities: Whirlpool,Separate Shower,Double Sink,Soaking Tub
Bathroom in Basement: 1
Rooms: Recreation Room
Basement Description: Finished
Other Specifics
| 3 | |
| — | |
| Asphalt | |
| Deck, Patio, Porch, Hot Tub, In Ground Pool, Invisible Fence | |
| Corner Lot,Fenced Yard,Landscaped,Mature Trees | |
| 121X88X67X94X151 | |
| — | |
| Full | |
| Vaulted/Cathedral Ceilings, Skylight(s), First Floor Laundry, Walk-In Closet(s) | |
| Range, Microwave, Dishwasher, Refrigerator, Washer, Dryer, Stainless Steel Appliance(s) | |
| Not in DB | |
| Sidewalks, Street Lights, Street Paved | |
| — | |
| — | |
| Double Sided, Gas Log |
Tax History
| Year | Property Taxes |
|---|---|
| 2019 | $8,690 |
Contact Agent
Nearby Similar Homes
Nearby Sold Comparables
Contact Agent
Listing Provided By
Landen Home Realty, LLC









