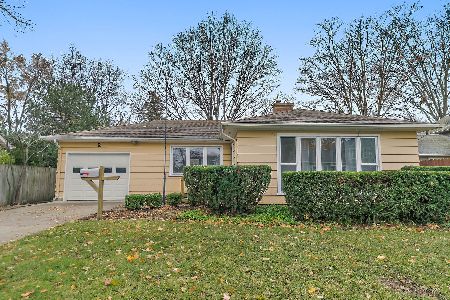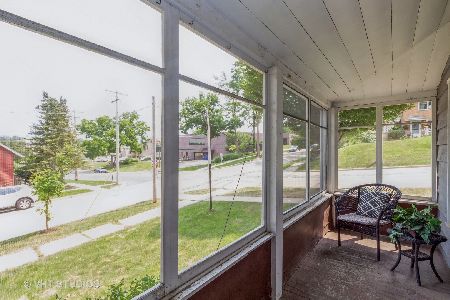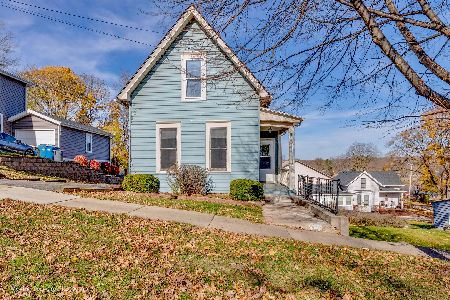214 3rd Street, West Dundee, Illinois 60118
$355,000
|
Sold
|
|
| Status: | Closed |
| Sqft: | 2,160 |
| Cost/Sqft: | $162 |
| Beds: | 4 |
| Baths: | 3 |
| Year Built: | 1987 |
| Property Taxes: | $7,388 |
| Days On Market: | 1644 |
| Lot Size: | 0,24 |
Description
Enjoy the ambiance of downtown Dundee daily with exquisite Fox River views from your screened front porch, just steps from local shops, restaurants, parks and the West Dundee Riverwalk, yet only minutes to the Metra. Spread out in this unique open concept 2-story with formal dining room, living room with wood-burning fireplace, and newly remodelled basement living space and fifth bedroom. Freshly painted with on-trend decor. New vinyl plank flooring on first floor. Spacious bedrooms, including one on main floor. Primary suite on top floor features its own balcony, whirlpool tub, dual vanity, walk-in closet, and skylights. Laundry on second floor. Large deck overlooks big private backyard. Attached 2-car garage. Award-winning schools. What more could you ask? Grab it while you can!
Property Specifics
| Single Family | |
| — | |
| — | |
| 1987 | |
| Full | |
| — | |
| No | |
| 0.24 |
| Kane | |
| Old West Dundee | |
| — / Not Applicable | |
| None | |
| Public | |
| Public Sewer | |
| 11153344 | |
| 0322441015 |
Nearby Schools
| NAME: | DISTRICT: | DISTANCE: | |
|---|---|---|---|
|
Grade School
Dundee Highlands Elementary Scho |
300 | — | |
|
Middle School
Dundee Middle School |
300 | Not in DB | |
|
High School
Dundee-crown High School |
300 | Not in DB | |
Property History
| DATE: | EVENT: | PRICE: | SOURCE: |
|---|---|---|---|
| 28 Jun, 2013 | Sold | $255,000 | MRED MLS |
| 30 May, 2013 | Under contract | $279,900 | MRED MLS |
| — | Last price change | $296,000 | MRED MLS |
| 28 Dec, 2012 | Listed for sale | $296,000 | MRED MLS |
| 30 Aug, 2021 | Sold | $355,000 | MRED MLS |
| 1 Aug, 2021 | Under contract | $350,000 | MRED MLS |
| 22 Jul, 2021 | Listed for sale | $350,000 | MRED MLS |
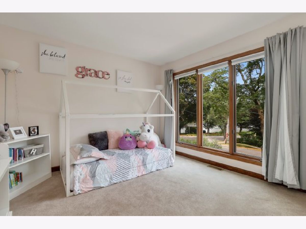
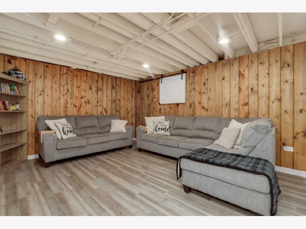
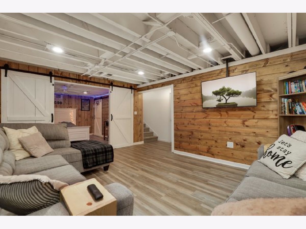
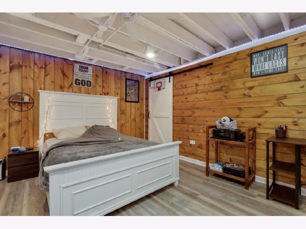
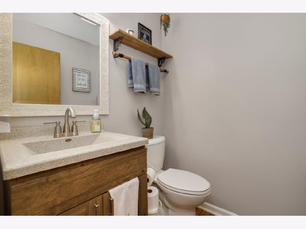
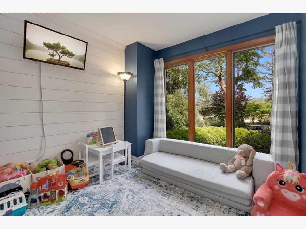
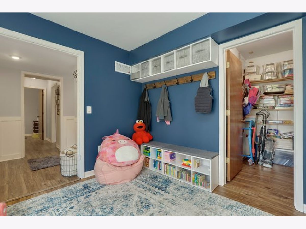
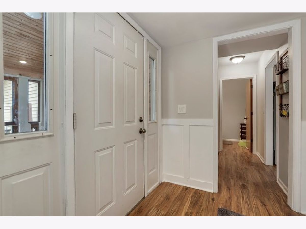
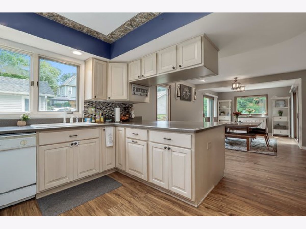
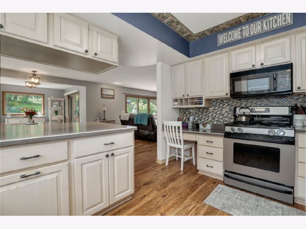
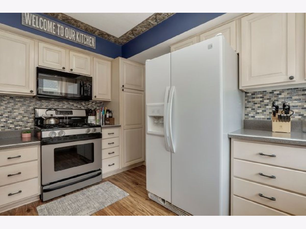
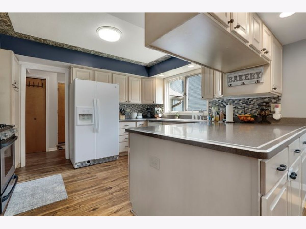
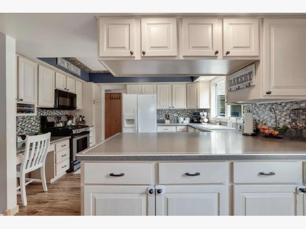
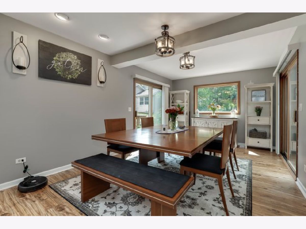
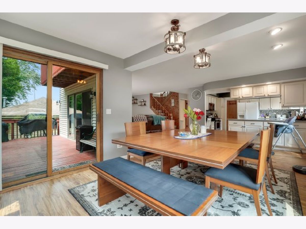
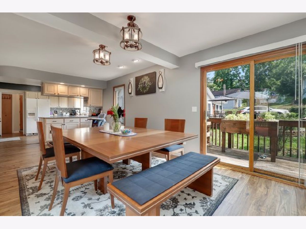
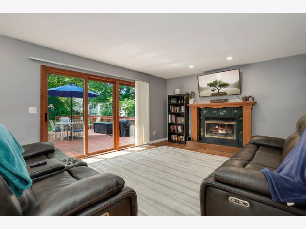
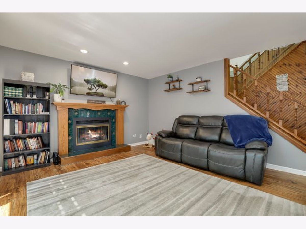
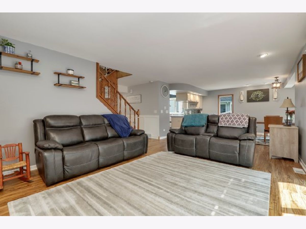
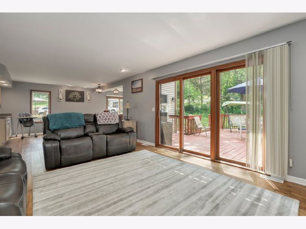
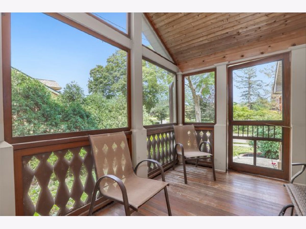
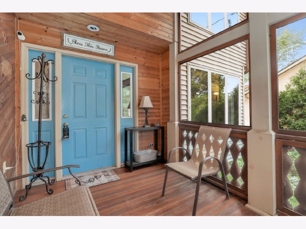
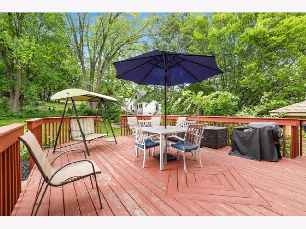
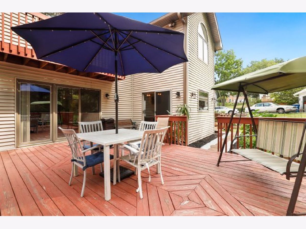
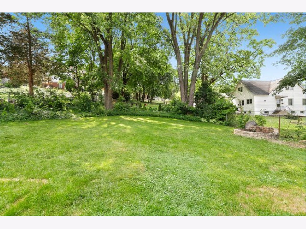
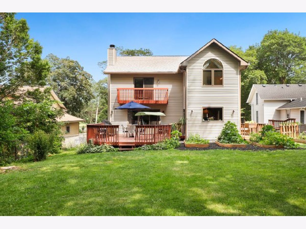
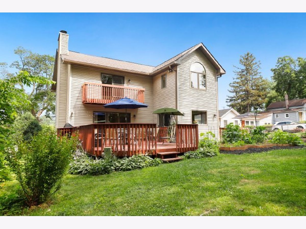
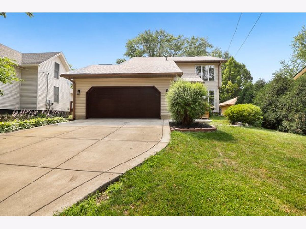
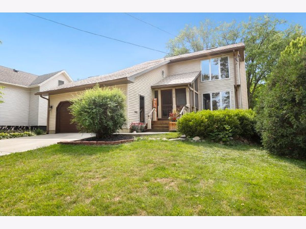
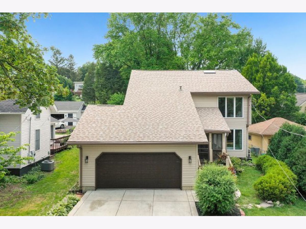
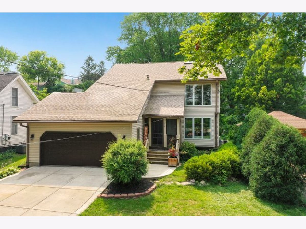
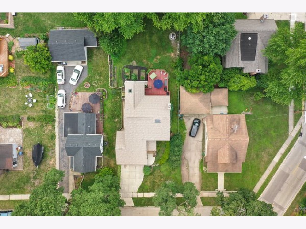
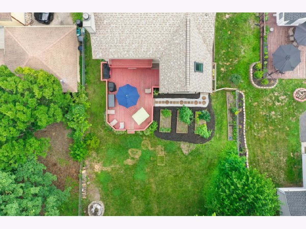
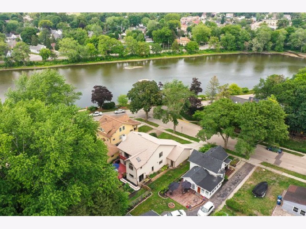
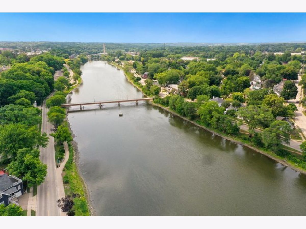
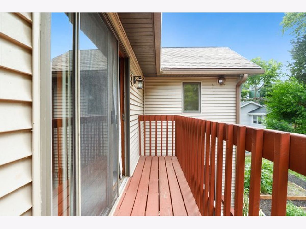
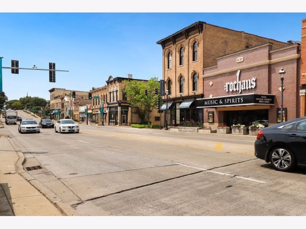
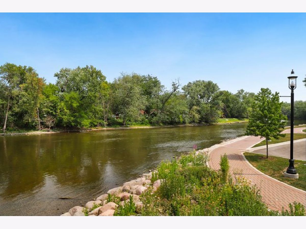
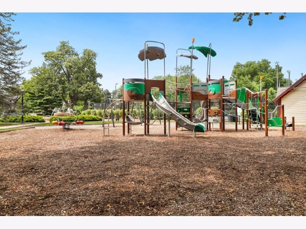
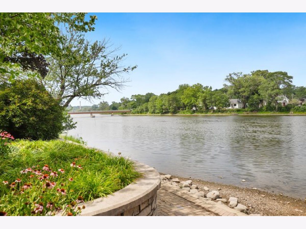
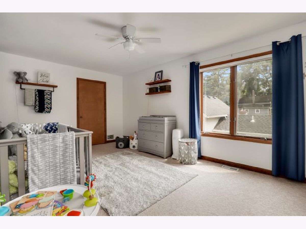
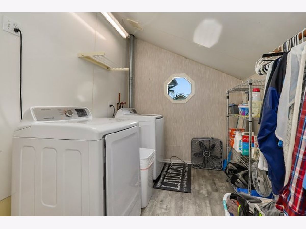
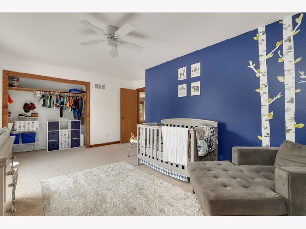
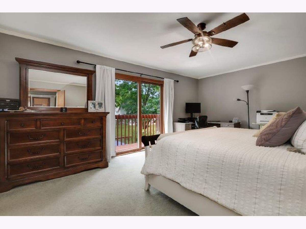
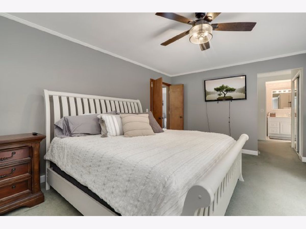
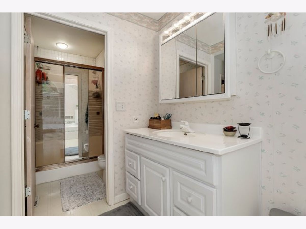
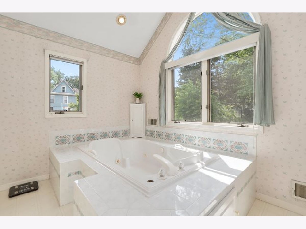
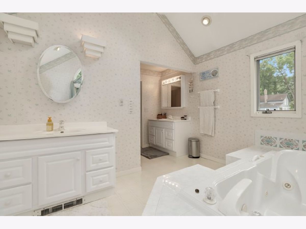
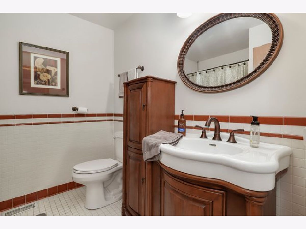
Room Specifics
Total Bedrooms: 5
Bedrooms Above Ground: 4
Bedrooms Below Ground: 1
Dimensions: —
Floor Type: Carpet
Dimensions: —
Floor Type: Carpet
Dimensions: —
Floor Type: Vinyl
Dimensions: —
Floor Type: —
Full Bathrooms: 3
Bathroom Amenities: Whirlpool,Separate Shower,Double Sink
Bathroom in Basement: 0
Rooms: Bedroom 5
Basement Description: Finished,Crawl,Egress Window
Other Specifics
| 2 | |
| — | |
| Concrete | |
| Balcony, Deck, Porch, Porch Screened, Storms/Screens, Fire Pit | |
| Water View | |
| 58X176X56X176 | |
| Unfinished | |
| Full | |
| Skylight(s), Wood Laminate Floors, Second Floor Laundry, Walk-In Closet(s) | |
| Range, Microwave, Dishwasher, Refrigerator, Washer, Dryer, Disposal, Water Purifier Owned | |
| Not in DB | |
| Park, Pool, Tennis Court(s), Dock, Water Rights, Curbs, Sidewalks, Street Lights, Street Paved | |
| — | |
| — | |
| Wood Burning, Attached Fireplace Doors/Screen |
Tax History
| Year | Property Taxes |
|---|---|
| 2013 | $6,022 |
| 2021 | $7,388 |
Contact Agent
Nearby Similar Homes
Nearby Sold Comparables
Contact Agent
Listing Provided By
Redfin Corporation

