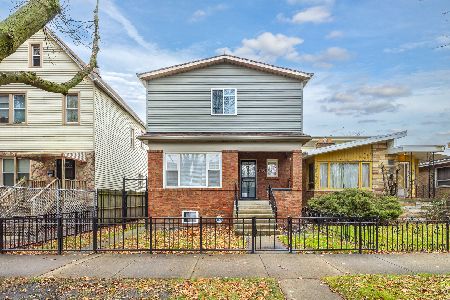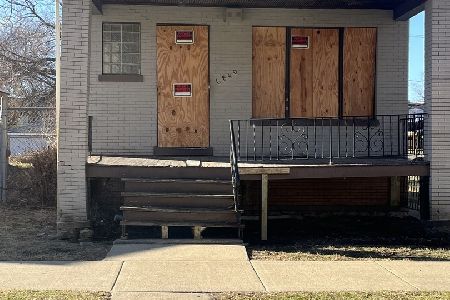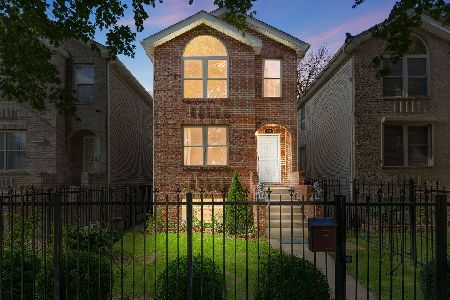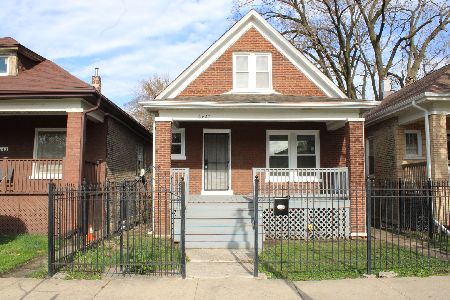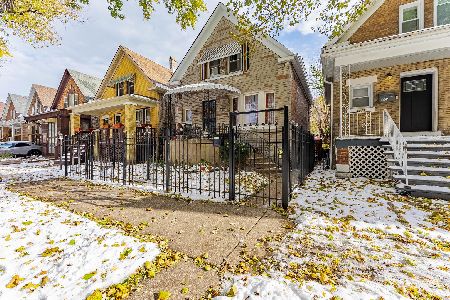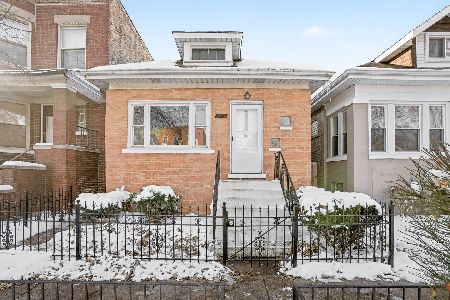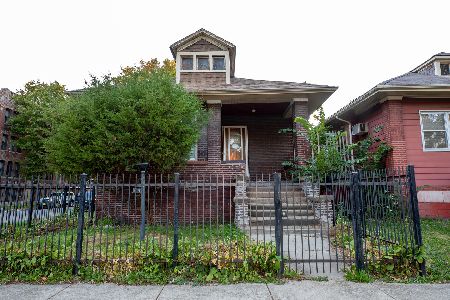214 68th Street, Greater Grand Crossing, Chicago, Illinois 60637
$220,000
|
Sold
|
|
| Status: | Closed |
| Sqft: | 1,300 |
| Cost/Sqft: | $169 |
| Beds: | 3 |
| Baths: | 3 |
| Year Built: | 1910 |
| Property Taxes: | $2,872 |
| Days On Market: | 1939 |
| Lot Size: | 0,09 |
Description
Fantastic rehab of a two flat converted into a single family home. The home features 3 BR and 2.5 Bth: the home is located in the quiet and beautiful greater grand crossing neighborhood. The home has been issued a permit and inspected by the city of Chicago with New Electrical, Mechanical - high efficiency furnaces and AC unit-Plumbing, Drywall, Insulation, Windows, Doors, Trim etc. Sunny, bright, floor plan w/gleaming hrwd flrs, and high ceilings. New kitchen with granite countertop-appliances in kitchen will be installed when a contract is signed- Spacious master bedroom with great light as well as a master bath with double vanity. Large family room in the basement with laundry room. New deck off the kitchen that leads out to a freshly sod yard with a new concrete walkway that brings you to your brand new two car garage with opener.
Property Specifics
| Single Family | |
| — | |
| — | |
| 1910 | |
| Full | |
| — | |
| No | |
| 0.09 |
| Cook | |
| — | |
| — / Not Applicable | |
| None | |
| Lake Michigan | |
| Public Sewer | |
| 10896876 | |
| 20223030320000 |
Property History
| DATE: | EVENT: | PRICE: | SOURCE: |
|---|---|---|---|
| 17 Nov, 2015 | Sold | $18,900 | MRED MLS |
| 19 Oct, 2015 | Under contract | $19,900 | MRED MLS |
| — | Last price change | $24,900 | MRED MLS |
| 31 Dec, 2014 | Listed for sale | $24,900 | MRED MLS |
| 3 May, 2021 | Sold | $220,000 | MRED MLS |
| 21 Dec, 2020 | Under contract | $220,000 | MRED MLS |
| 8 Oct, 2020 | Listed for sale | $220,000 | MRED MLS |
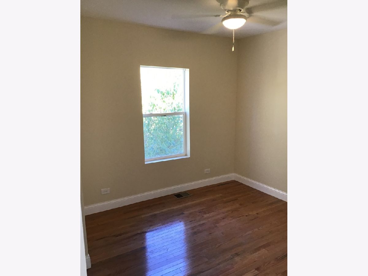
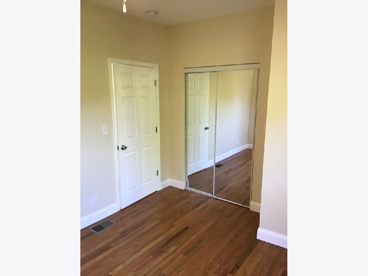
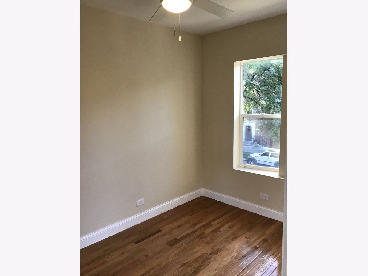
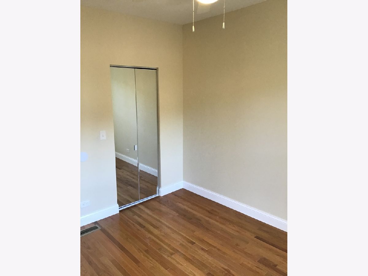
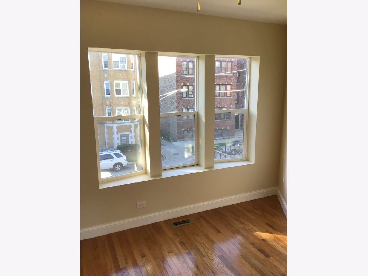
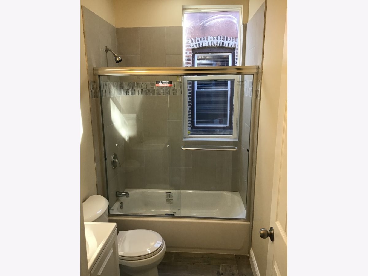
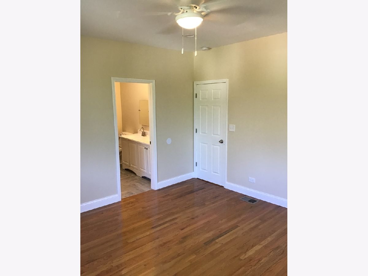
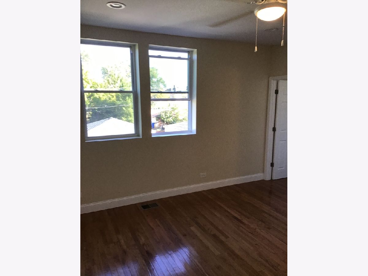
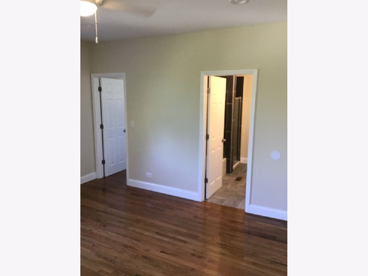
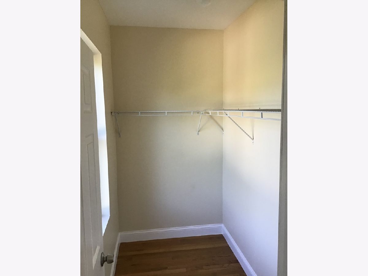
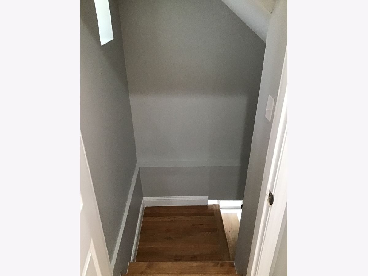
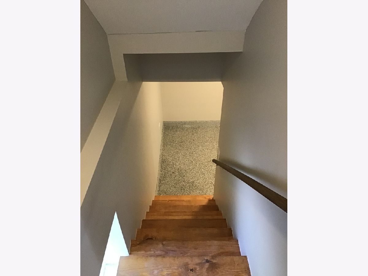
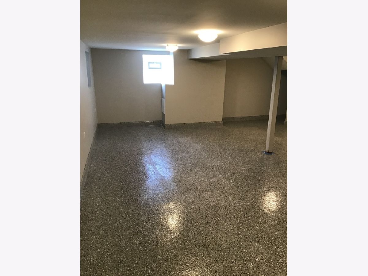
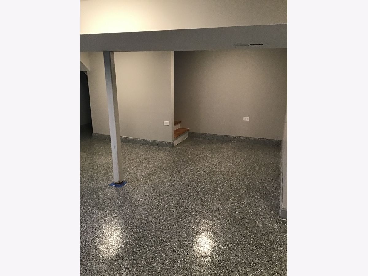
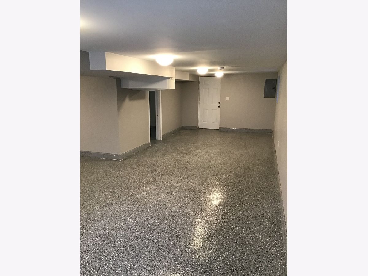
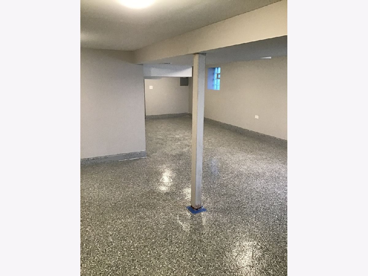
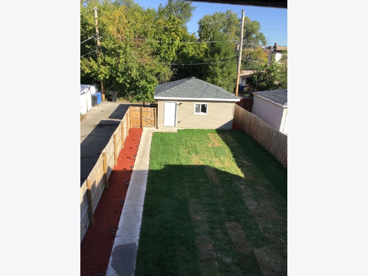
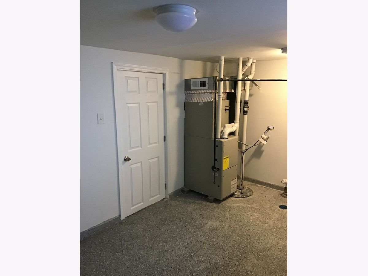
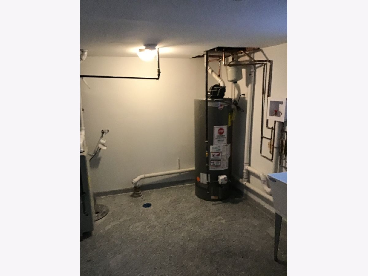
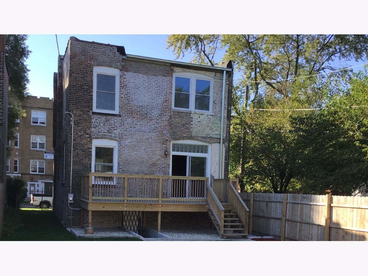
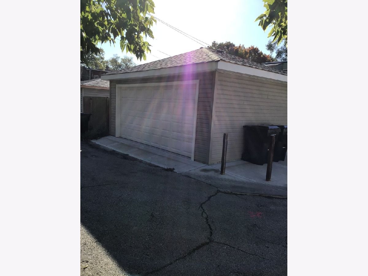
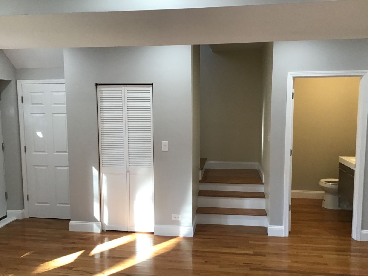
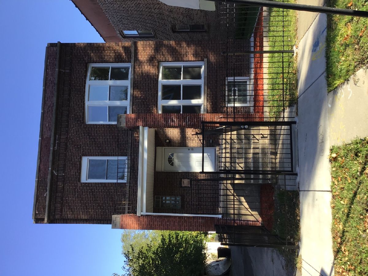
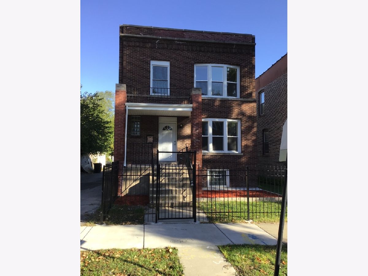
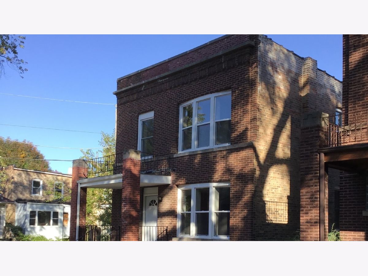
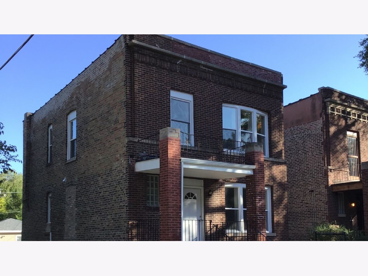
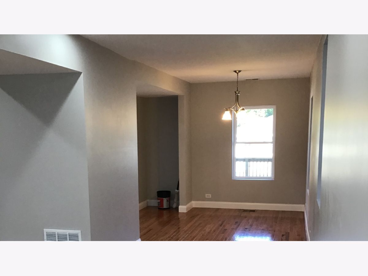
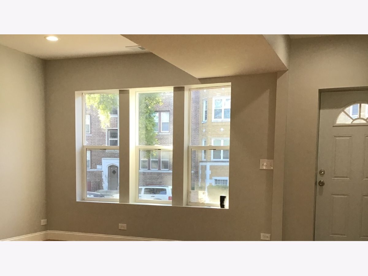
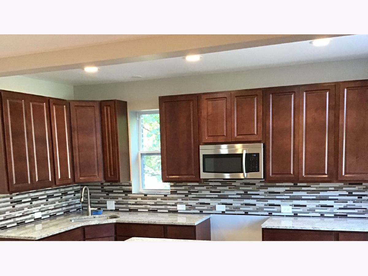
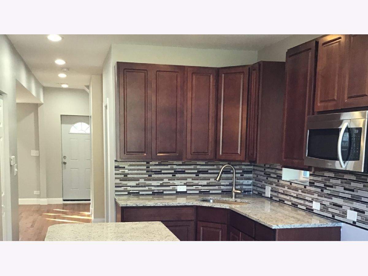
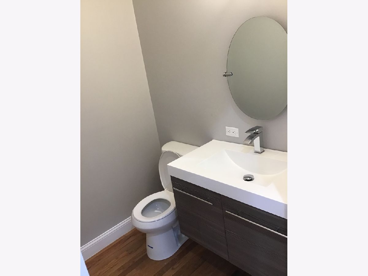
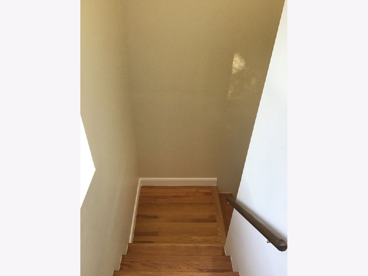
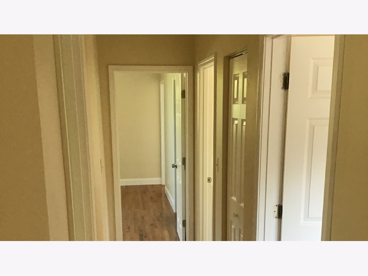
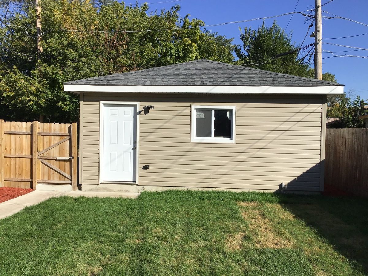
Room Specifics
Total Bedrooms: 3
Bedrooms Above Ground: 3
Bedrooms Below Ground: 0
Dimensions: —
Floor Type: Hardwood
Dimensions: —
Floor Type: Hardwood
Full Bathrooms: 3
Bathroom Amenities: Double Sink
Bathroom in Basement: 0
Rooms: Walk In Closet,Deck,Pantry
Basement Description: Finished
Other Specifics
| 2 | |
| Concrete Perimeter | |
| Concrete | |
| Porch | |
| Corner Lot | |
| 25X125 | |
| — | |
| Full | |
| Hardwood Floors, Walk-In Closet(s), Ceiling - 9 Foot, Open Floorplan, Dining Combo, Granite Counters | |
| — | |
| Not in DB | |
| Curbs, Sidewalks, Street Lights, Street Paved | |
| — | |
| — | |
| — |
Tax History
| Year | Property Taxes |
|---|---|
| 2015 | $2,500 |
| 2021 | $2,872 |
Contact Agent
Nearby Similar Homes
Contact Agent
Listing Provided By
Executive Home Realty, Inc.

