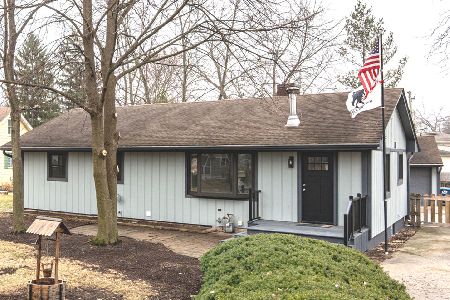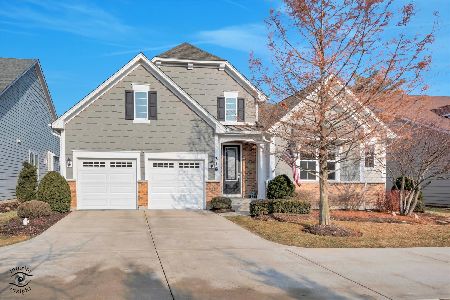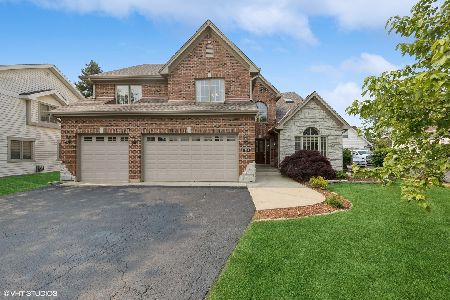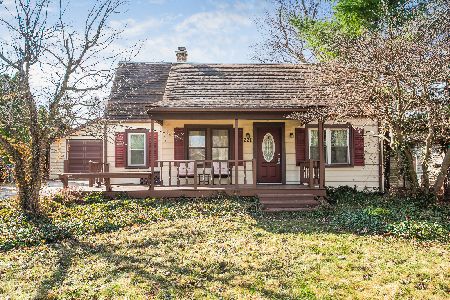214 69th Street, Darien, Illinois 60561
$330,000
|
Sold
|
|
| Status: | Closed |
| Sqft: | 1,500 |
| Cost/Sqft: | $222 |
| Beds: | 3 |
| Baths: | 2 |
| Year Built: | 1948 |
| Property Taxes: | $4,592 |
| Days On Market: | 2408 |
| Lot Size: | 0,32 |
Description
Charming and impeccably maintained? Truly a rare find! This Cottage Style Cape Cod is perfectly situated on 75' X 184' deep lot, fully fenced backyard, brick paver walkway to adorable front door. The interior features 3 bedrooms, 2 full baths, freshly painted walls, white cabinets in kitchen, full bath and bedroom or office on 1st. floor, living room, dining room and family room off back with sliding glass doors that lead to large (31 X 32) brick paver patio, 2 sun filled, generous sized bedrooms on 2nd. floor w/ full bath and lots of closet space! Roof, windows, siding & gutters 09', double wide asphalt drive way, detached 3 car, custom, heated garage with pull down stairs to attic and back door access 06', updated electrical & plumbing, motion sensored lighting, underground utility lines, 6' privacy fence w/ locks to backyard, professional landscaping and the list goes on...Convenient location, easy access to Rte 83, I55, Darien Community Park, grocery store, shops & restaurants!
Property Specifics
| Single Family | |
| — | |
| — | |
| 1948 | |
| None | |
| CAPE COD | |
| No | |
| 0.32 |
| Du Page | |
| — | |
| 0 / Not Applicable | |
| None | |
| Lake Michigan,Public | |
| Public Sewer | |
| 10414843 | |
| 0923306022 |
Nearby Schools
| NAME: | DISTRICT: | DISTANCE: | |
|---|---|---|---|
|
Grade School
Mark Delay School |
61 | — | |
|
Middle School
Eisenhower Junior High School |
61 | Not in DB | |
|
High School
Hinsdale South High School |
86 | Not in DB | |
Property History
| DATE: | EVENT: | PRICE: | SOURCE: |
|---|---|---|---|
| 1 Aug, 2019 | Sold | $330,000 | MRED MLS |
| 23 Jun, 2019 | Under contract | $333,000 | MRED MLS |
| 15 Jun, 2019 | Listed for sale | $333,000 | MRED MLS |
Room Specifics
Total Bedrooms: 3
Bedrooms Above Ground: 3
Bedrooms Below Ground: 0
Dimensions: —
Floor Type: Carpet
Dimensions: —
Floor Type: Carpet
Full Bathrooms: 2
Bathroom Amenities: Whirlpool,Soaking Tub
Bathroom in Basement: 0
Rooms: No additional rooms
Basement Description: Crawl
Other Specifics
| 3 | |
| Concrete Perimeter | |
| Asphalt | |
| Patio, Brick Paver Patio, Fire Pit | |
| Fenced Yard | |
| 75X184 | |
| — | |
| — | |
| Skylight(s), Hardwood Floors, First Floor Bedroom, First Floor Laundry, First Floor Full Bath | |
| Range, Dishwasher, Refrigerator | |
| Not in DB | |
| — | |
| — | |
| — | |
| — |
Tax History
| Year | Property Taxes |
|---|---|
| 2019 | $4,592 |
Contact Agent
Nearby Similar Homes
Contact Agent
Listing Provided By
Platinum Partners Realtors










