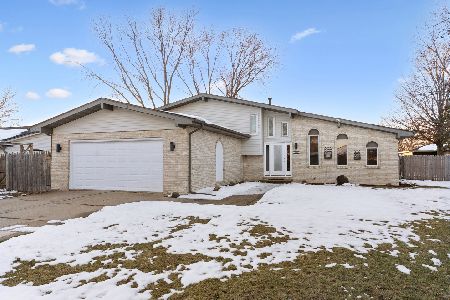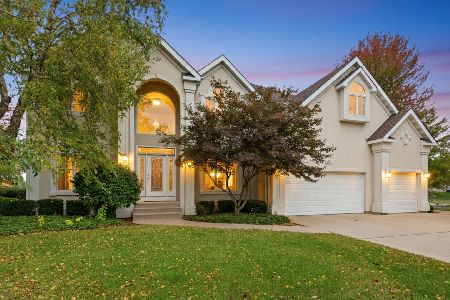214 Beechwood Drive, Minooka, Illinois 60447
$335,000
|
Sold
|
|
| Status: | Closed |
| Sqft: | 2,302 |
| Cost/Sqft: | $141 |
| Beds: | 4 |
| Baths: | 3 |
| Year Built: | 1990 |
| Property Taxes: | $5,824 |
| Days On Market: | 2083 |
| Lot Size: | 0,35 |
Description
Welcome home! This is the one you have been waiting for. Original owner home with pride of ownership throughout. Private Cul de sac location backing to wooded area. Light and bright two story home featuring 4 bedrooms, 3 full baths and a finished basement. First floor features include an open concept kitchen to family room, two story foyer, dining room, full bath and mud/laundry room. Large kitchen with custom Amish Cabinetry, granite counters and tons of natural light. Family room with woodburning fireplace and views of the backyard. Second story features 4 bedrooms with large closets, including a master suite with full bathroom. Finished basement with open recreation room, storage area and large closet.Private Backyard retreat with shed, large deck, pond and professional landscaping throughout. 3 car heated garage with storage and epoxy floors. This home is a 10! Minooka Schools and close to expressways!
Property Specifics
| Single Family | |
| — | |
| — | |
| 1990 | |
| Full | |
| — | |
| No | |
| 0.35 |
| Grundy | |
| — | |
| 0 / Not Applicable | |
| None | |
| Public | |
| Public Sewer | |
| 10710217 | |
| 0301476035 |
Nearby Schools
| NAME: | DISTRICT: | DISTANCE: | |
|---|---|---|---|
|
High School
Minooka Community High School |
111 | Not in DB | |
Property History
| DATE: | EVENT: | PRICE: | SOURCE: |
|---|---|---|---|
| 10 Jul, 2020 | Sold | $335,000 | MRED MLS |
| 14 May, 2020 | Under contract | $325,000 | MRED MLS |
| 8 May, 2020 | Listed for sale | $325,000 | MRED MLS |
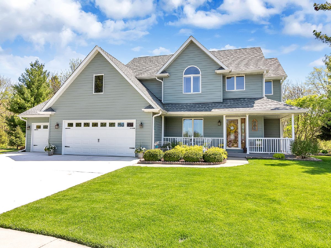
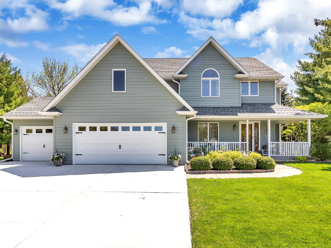
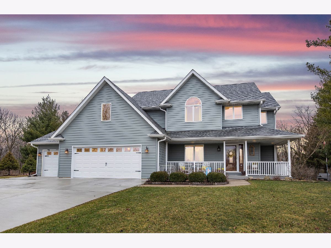
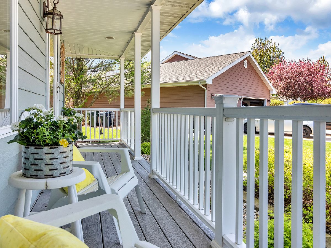
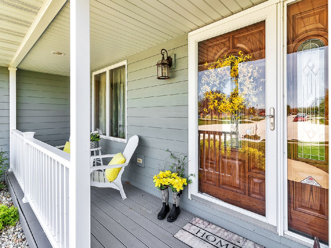
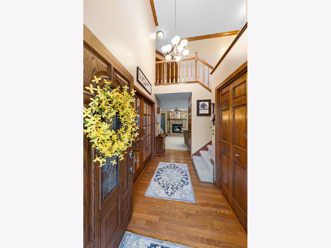
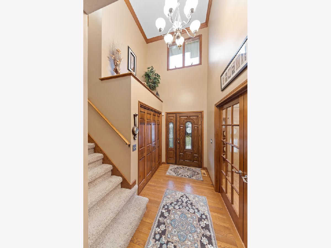
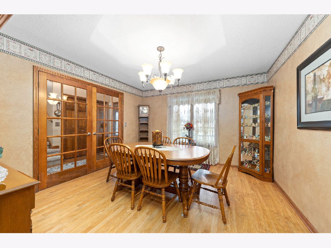
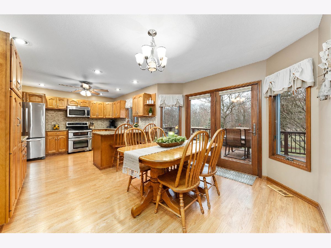
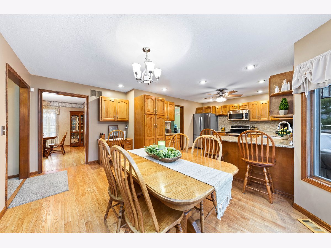
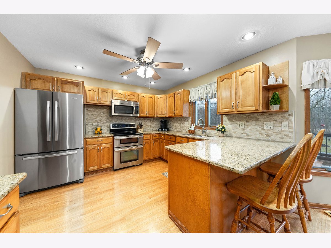
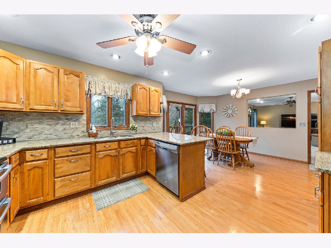
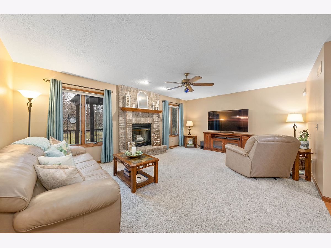
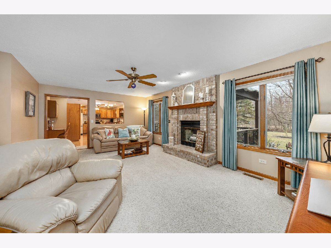
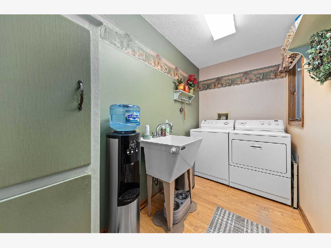
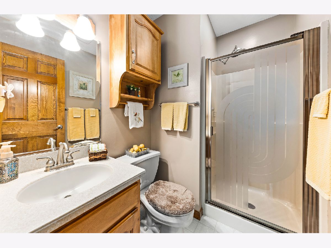
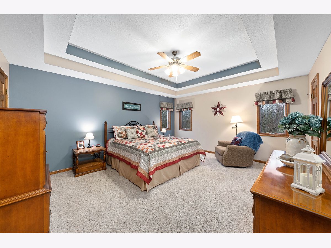
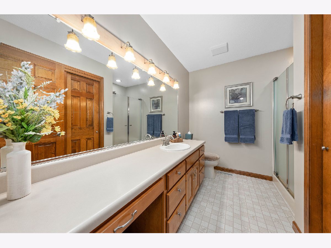
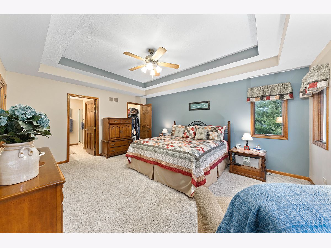
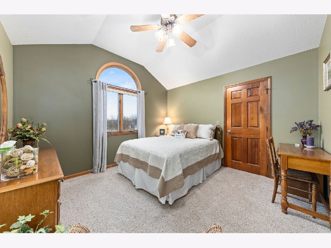
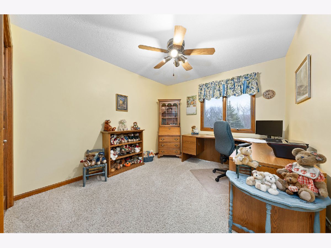
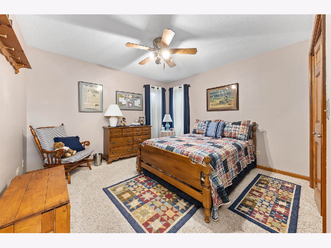
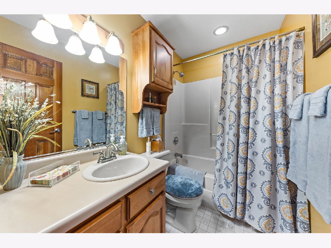
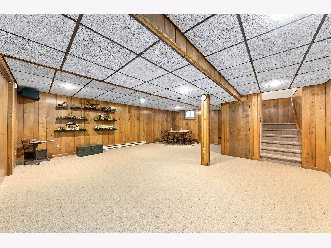
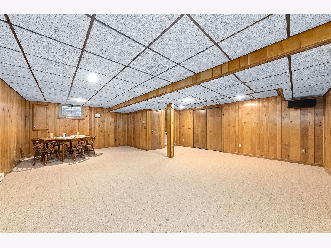
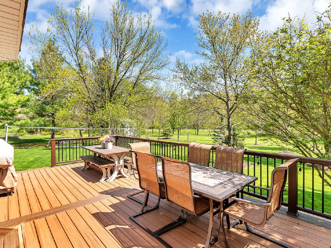
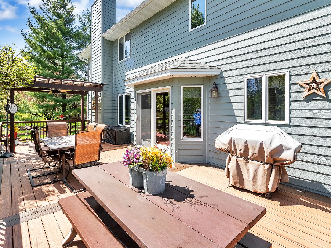
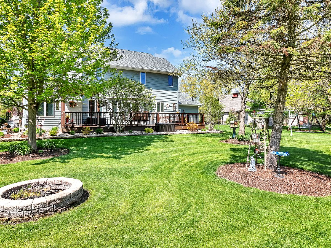
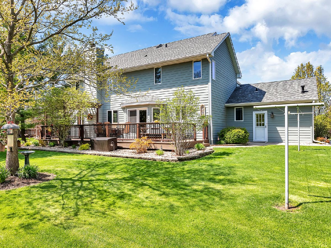
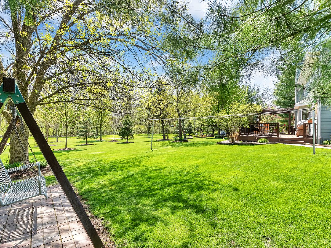
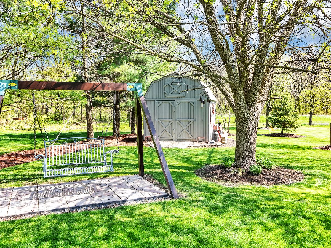
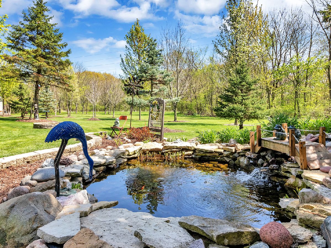
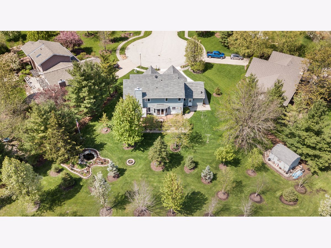
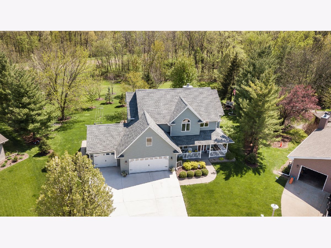
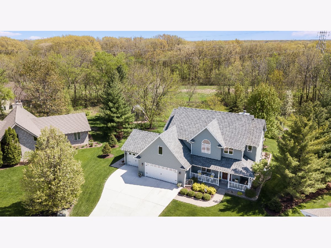
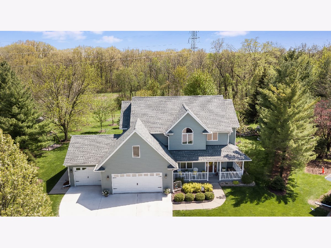
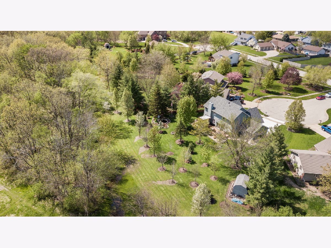
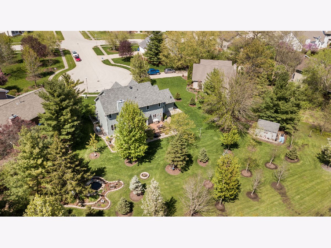
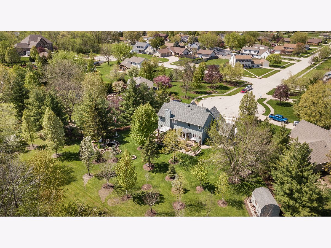
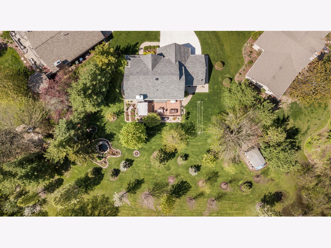
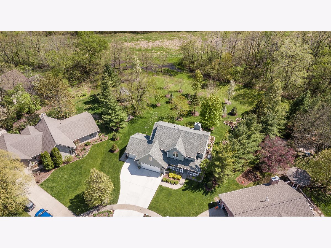
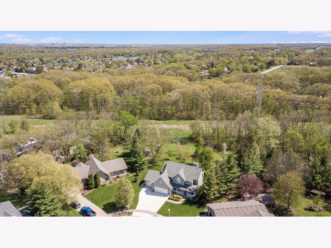
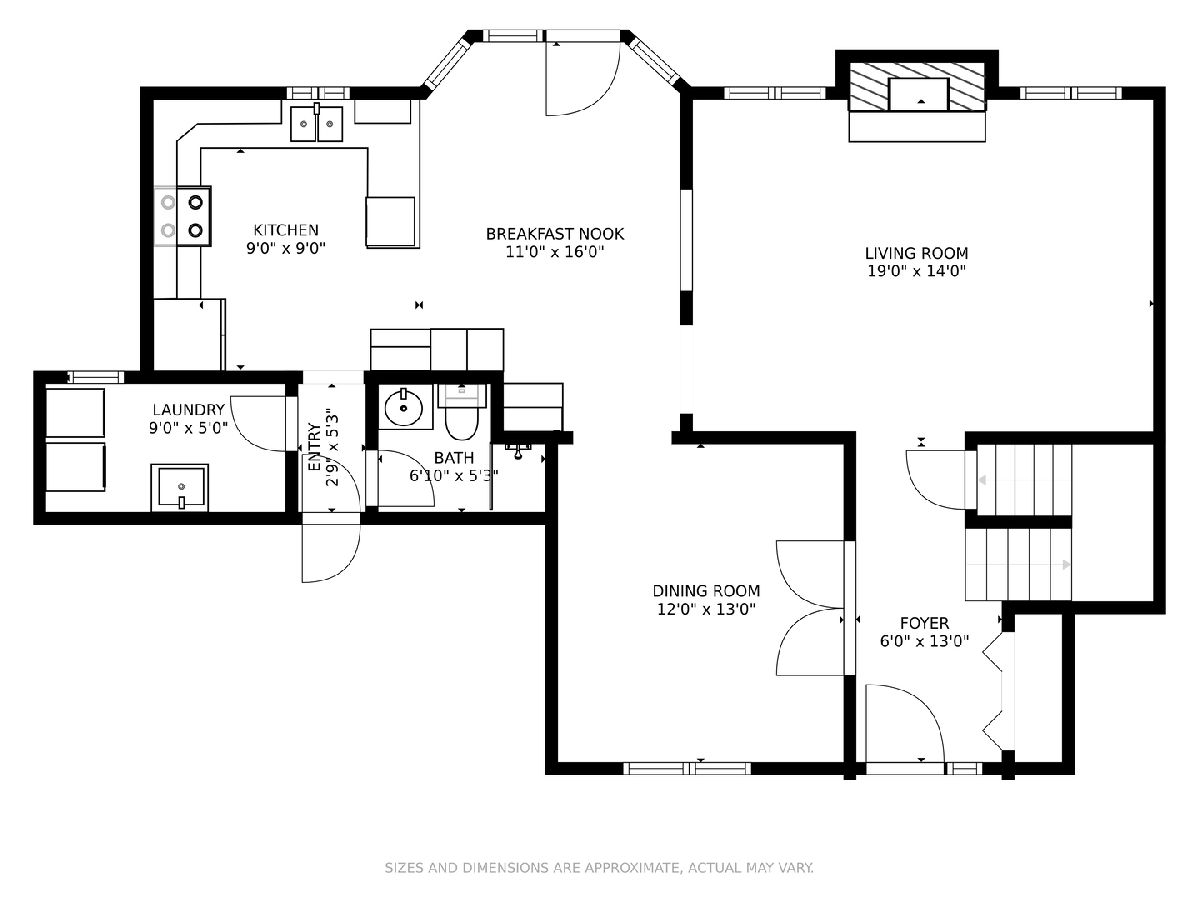
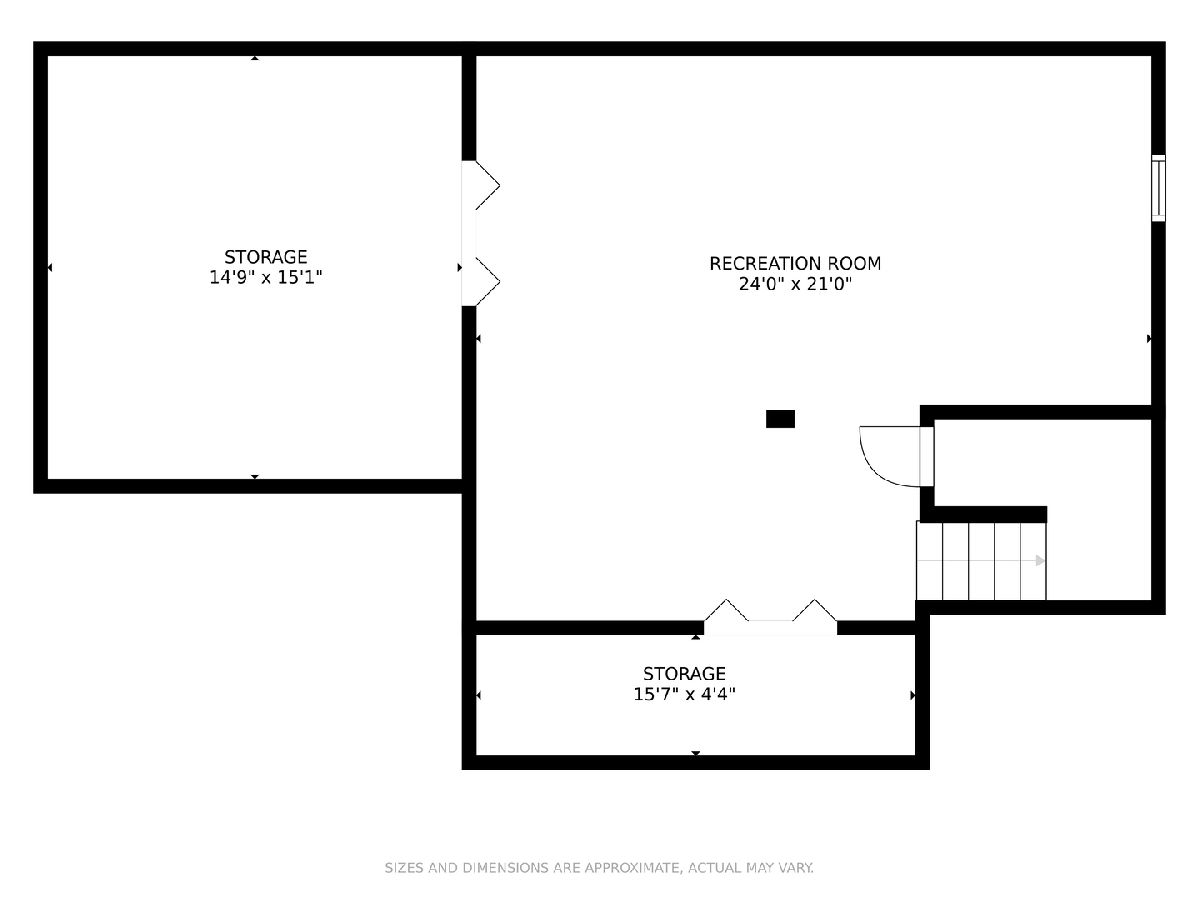
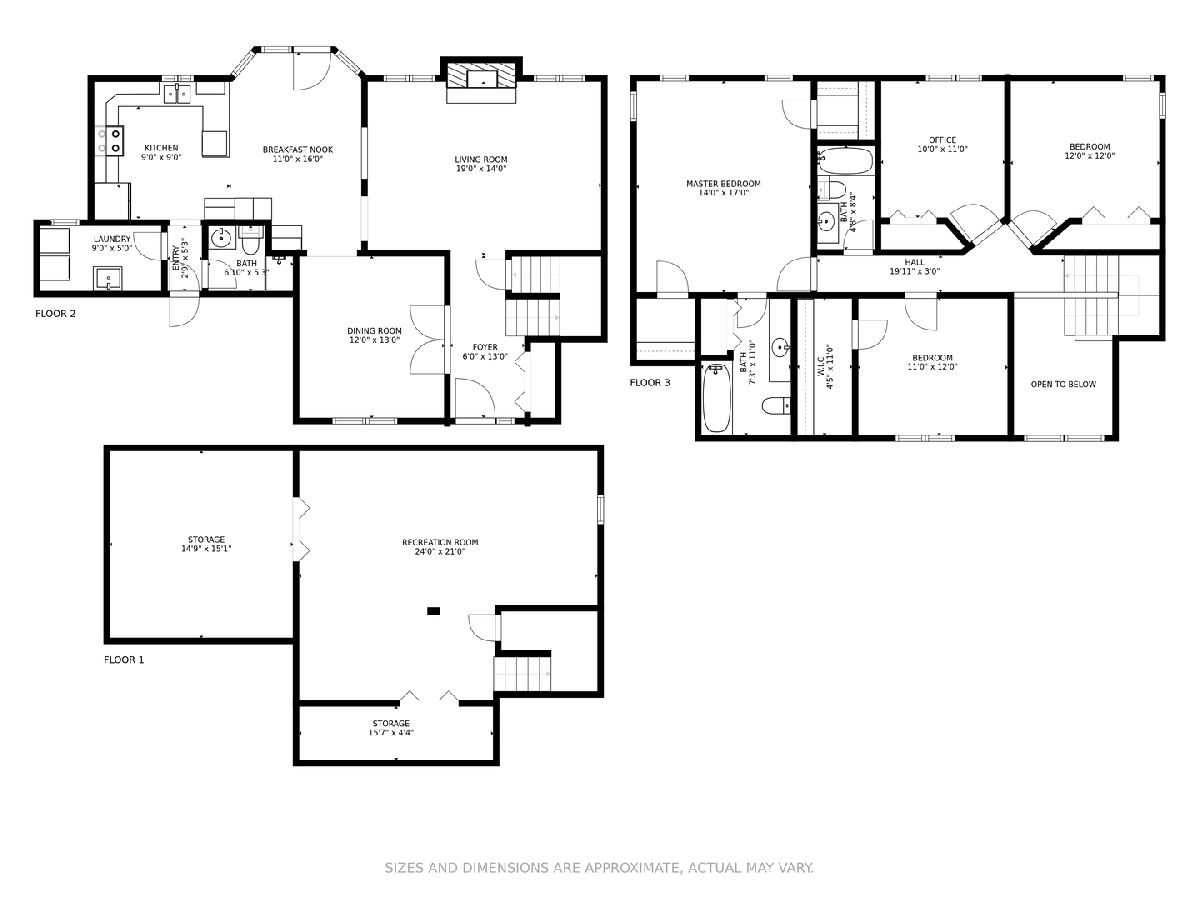
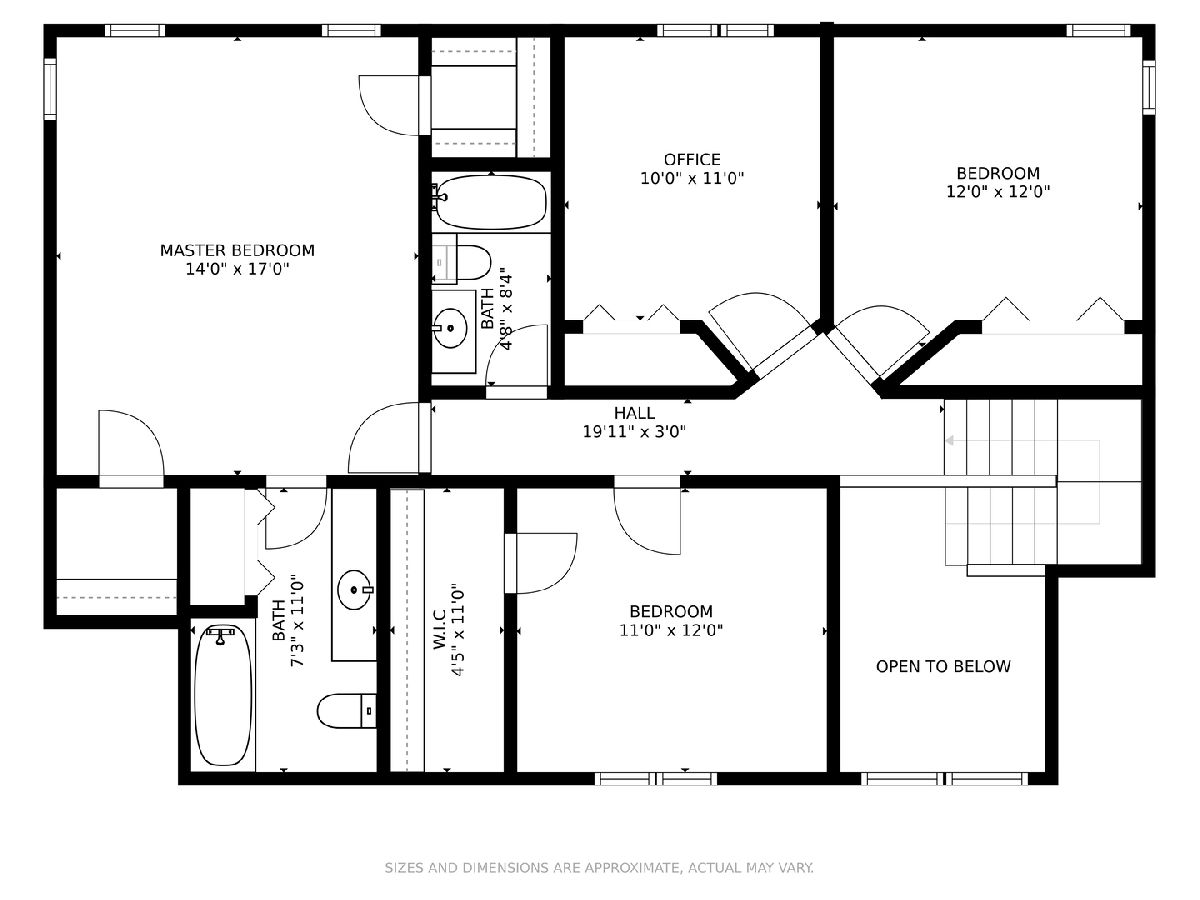
Room Specifics
Total Bedrooms: 4
Bedrooms Above Ground: 4
Bedrooms Below Ground: 0
Dimensions: —
Floor Type: Carpet
Dimensions: —
Floor Type: Carpet
Dimensions: —
Floor Type: Carpet
Full Bathrooms: 3
Bathroom Amenities: —
Bathroom in Basement: 0
Rooms: Eating Area,Recreation Room,Foyer
Basement Description: Finished
Other Specifics
| 3 | |
| Concrete Perimeter | |
| Concrete | |
| Patio, Porch | |
| Cul-De-Sac,Landscaped,Wooded,Mature Trees | |
| 15194 | |
| — | |
| Full | |
| Vaulted/Cathedral Ceilings, Hardwood Floors, First Floor Full Bath, Walk-In Closet(s) | |
| Range, Microwave, Dishwasher, Refrigerator, Washer, Dryer, Stainless Steel Appliance(s) | |
| Not in DB | |
| Curbs, Sidewalks, Street Lights, Street Paved | |
| — | |
| — | |
| — |
Tax History
| Year | Property Taxes |
|---|---|
| 2020 | $5,824 |
Contact Agent
Nearby Similar Homes
Nearby Sold Comparables
Contact Agent
Listing Provided By
john greene, Realtor

