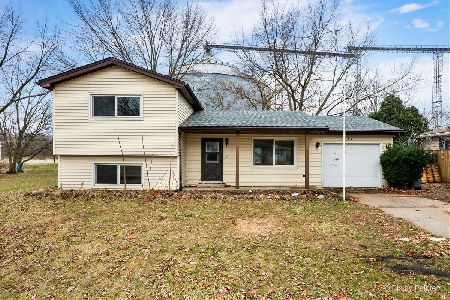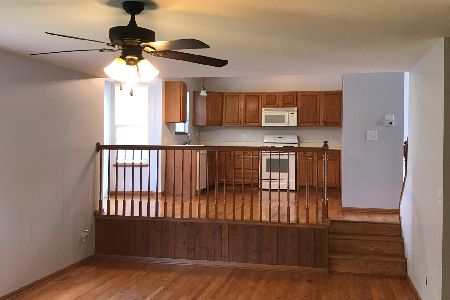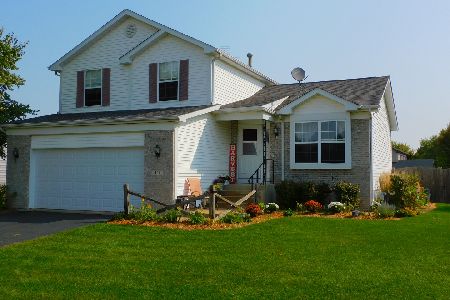214 Bree Drive, Poplar Grove, Illinois 61065
$153,500
|
Sold
|
|
| Status: | Closed |
| Sqft: | 1,492 |
| Cost/Sqft: | $106 |
| Beds: | 3 |
| Baths: | 3 |
| Year Built: | 1997 |
| Property Taxes: | $3,038 |
| Days On Market: | 3832 |
| Lot Size: | 0,39 |
Description
Gorgeous Ranch home with beautiful landscaping. Open floor plan and sliding doors out to deck and quiet back yard. Brand new finished basement with family room, den, sewing room, 2 additional bedrooms with timber escape windows designed as flower boxes-absolutely gorgeous. The basement bathroom comes straight out of a magazine with all ceramic double shower and separate whirlpool tub. Tons of closets throughout including walk in closet off master bedroom and basement bedroom. Furnace and central air are 3 years old, and newer appliances. Nothing to do but move in.
Property Specifics
| Single Family | |
| — | |
| Ranch | |
| 1997 | |
| Full | |
| — | |
| No | |
| 0.39 |
| Boone | |
| Ravenscrest | |
| 0 / Not Applicable | |
| None | |
| Public | |
| Public Sewer | |
| 08992972 | |
| 0324476014 |
Nearby Schools
| NAME: | DISTRICT: | DISTANCE: | |
|---|---|---|---|
|
Grade School
Poplar Grove Elementary School |
200 | — | |
|
Middle School
North Boone Middle School |
200 | Not in DB | |
|
High School
North Boone High School |
200 | Not in DB | |
Property History
| DATE: | EVENT: | PRICE: | SOURCE: |
|---|---|---|---|
| 28 Sep, 2012 | Sold | $113,000 | MRED MLS |
| 27 Aug, 2012 | Under contract | $129,900 | MRED MLS |
| — | Last price change | $131,900 | MRED MLS |
| 28 Mar, 2012 | Listed for sale | $138,900 | MRED MLS |
| 29 Feb, 2016 | Sold | $153,500 | MRED MLS |
| 7 Jan, 2016 | Under contract | $157,500 | MRED MLS |
| — | Last price change | $160,000 | MRED MLS |
| 24 Jul, 2015 | Listed for sale | $170,000 | MRED MLS |
Room Specifics
Total Bedrooms: 5
Bedrooms Above Ground: 3
Bedrooms Below Ground: 2
Dimensions: —
Floor Type: Carpet
Dimensions: —
Floor Type: Carpet
Dimensions: —
Floor Type: Carpet
Dimensions: —
Floor Type: —
Full Bathrooms: 3
Bathroom Amenities: Separate Shower
Bathroom in Basement: 1
Rooms: Bedroom 5,Den,Sewing Room
Basement Description: Finished
Other Specifics
| 3 | |
| Concrete Perimeter | |
| Asphalt | |
| Deck | |
| — | |
| 67X181X120X167 | |
| — | |
| Full | |
| — | |
| — | |
| Not in DB | |
| — | |
| — | |
| — | |
| — |
Tax History
| Year | Property Taxes |
|---|---|
| 2012 | $3,052 |
| 2016 | $3,038 |
Contact Agent
Nearby Sold Comparables
Contact Agent
Listing Provided By
Keller Williams Realty Signature






