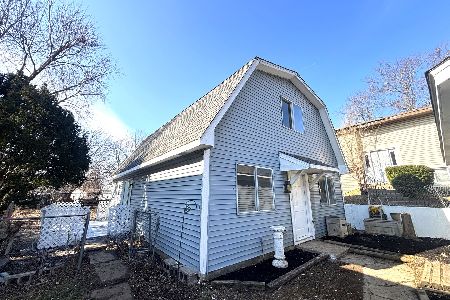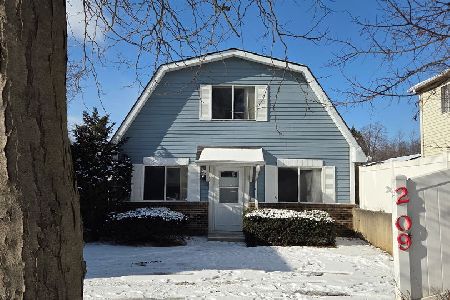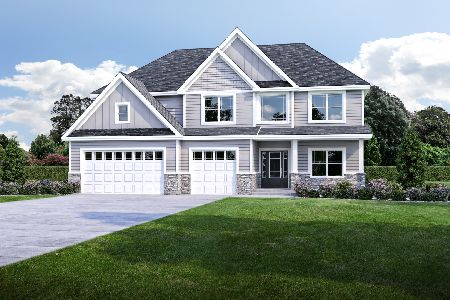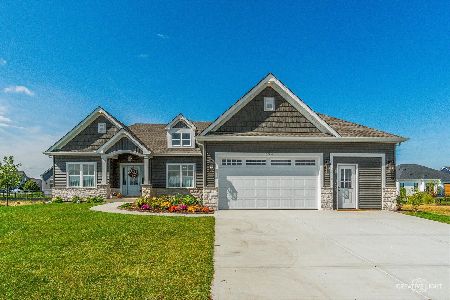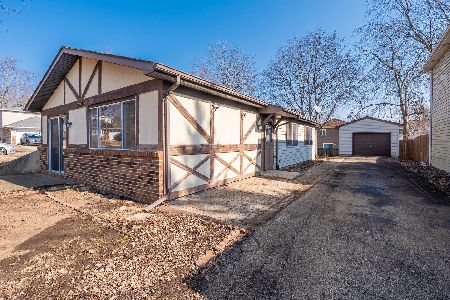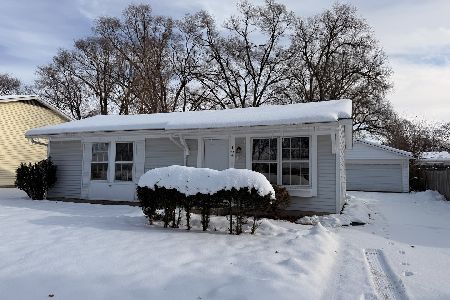214 Bunker Hill Drive, Bolingbrook, Illinois 60440
$250,000
|
Sold
|
|
| Status: | Closed |
| Sqft: | 1,390 |
| Cost/Sqft: | $169 |
| Beds: | 3 |
| Baths: | 2 |
| Year Built: | 1976 |
| Property Taxes: | $4,524 |
| Days On Market: | 1507 |
| Lot Size: | 0,11 |
Description
Tastefully updated 2 story home featuring a large living room, beautiful kitchen with white cabinetry, center island, stainless steel appliances & a spacious dining area. Flexible space currently being used as a family room could also be used as a formal dining room. Master bedroom with walk in closet & additional nook perfect for a desk or nursery space. Two additional bedrooms with ample closet space. 1.1 updated baths. 1st floor laundry. Sliding glass door leads to fully fenced backyard with shed & newer concrete patio. Newer roof. One car attached garage. Great location close to schools, shopping, parks & restaurants. MULTIPLE OFFERS RECEIVED. HIGHEST & BEST DUE BY 10AM ON MONDAY.
Property Specifics
| Single Family | |
| — | |
| — | |
| 1976 | |
| None | |
| — | |
| No | |
| 0.11 |
| Will | |
| — | |
| 0 / Not Applicable | |
| None | |
| Public | |
| Public Sewer | |
| 11299314 | |
| 1202162160060000 |
Nearby Schools
| NAME: | DISTRICT: | DISTANCE: | |
|---|---|---|---|
|
Grade School
Oak View Elementary School |
365U | — | |
|
Middle School
Brooks Middle School |
365U | Not in DB | |
|
High School
Bolingbrook High School |
365U | Not in DB | |
Property History
| DATE: | EVENT: | PRICE: | SOURCE: |
|---|---|---|---|
| 25 May, 2018 | Sold | $109,000 | MRED MLS |
| 12 Apr, 2018 | Under contract | $133,000 | MRED MLS |
| — | Last price change | $133,000 | MRED MLS |
| 15 Mar, 2018 | Listed for sale | $133,000 | MRED MLS |
| 22 Aug, 2018 | Sold | $192,300 | MRED MLS |
| 16 Jul, 2018 | Under contract | $189,900 | MRED MLS |
| 29 Jun, 2018 | Listed for sale | $189,900 | MRED MLS |
| 22 Feb, 2022 | Sold | $250,000 | MRED MLS |
| 17 Jan, 2022 | Under contract | $235,000 | MRED MLS |
| 13 Jan, 2022 | Listed for sale | $235,000 | MRED MLS |
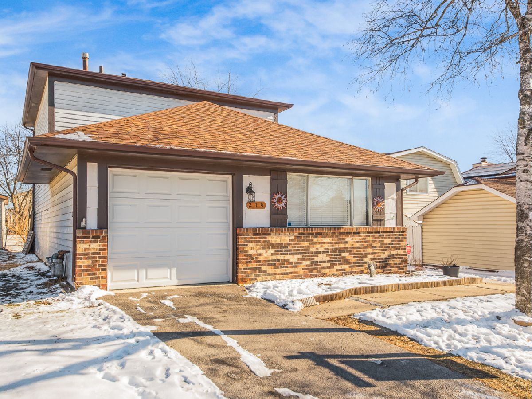
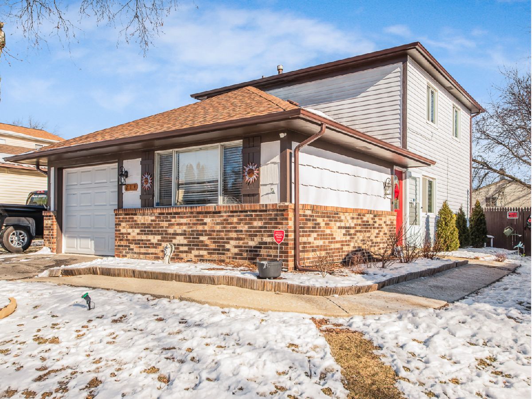
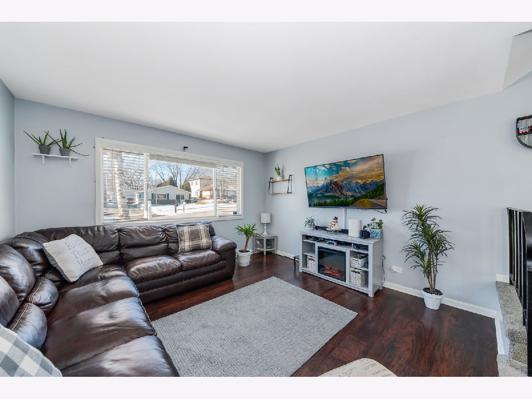
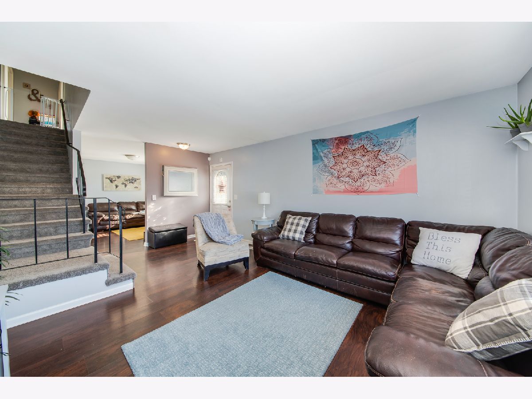
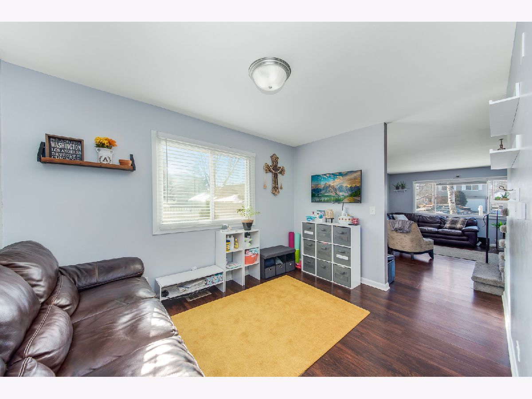
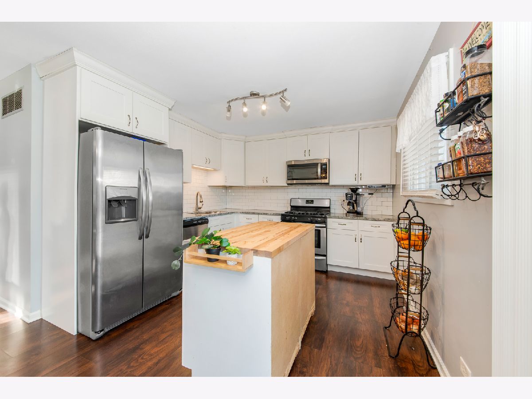
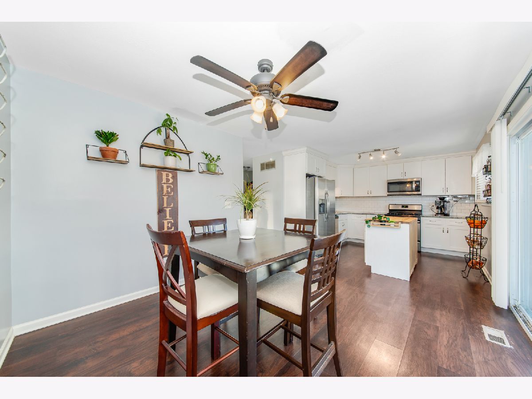
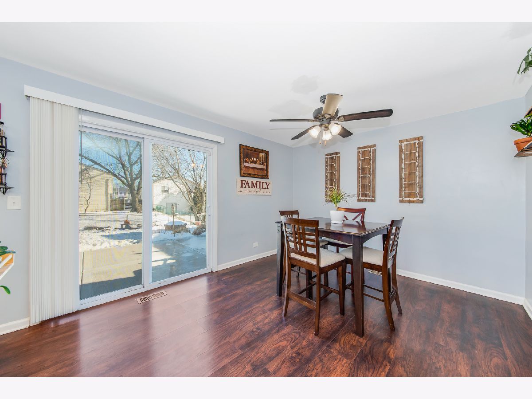
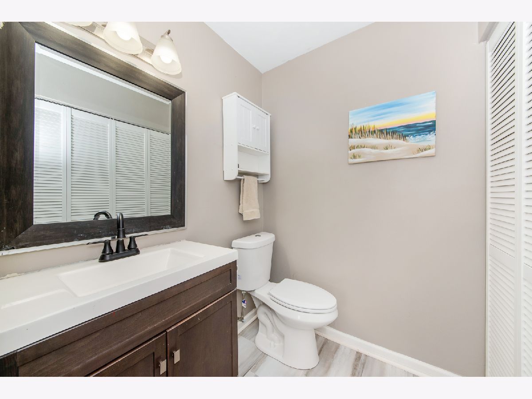
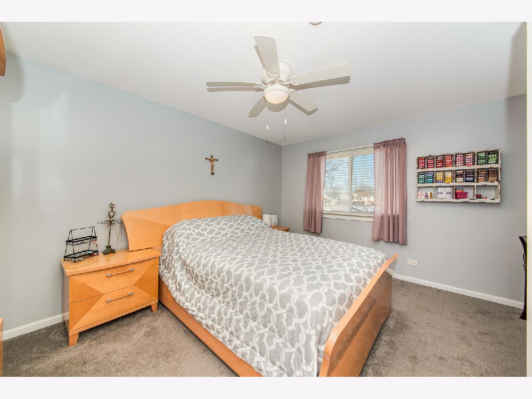
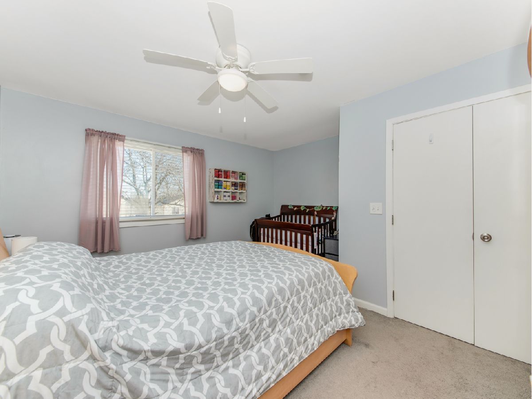
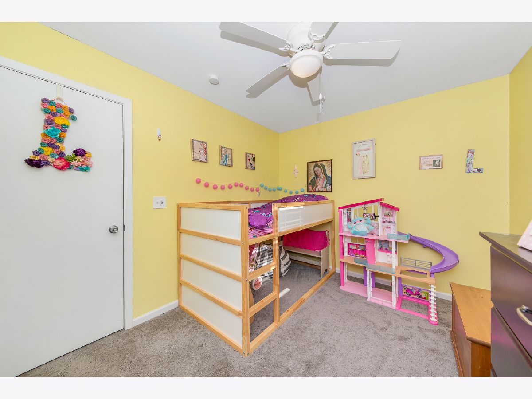
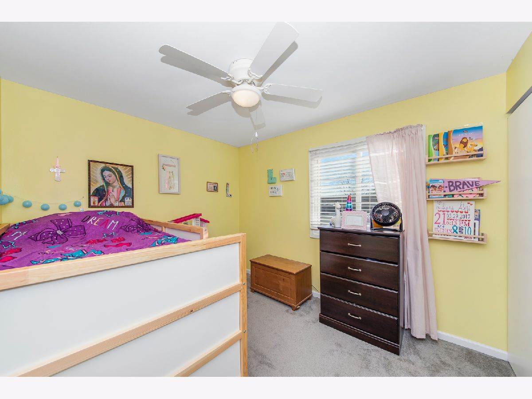
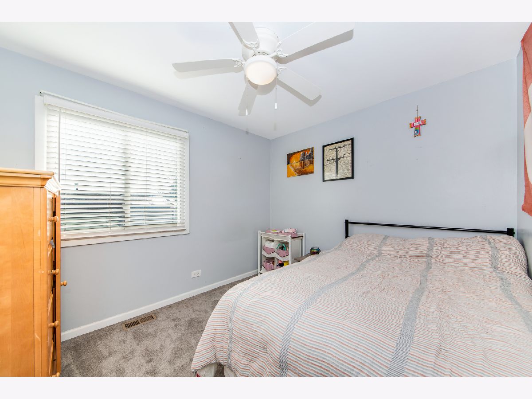
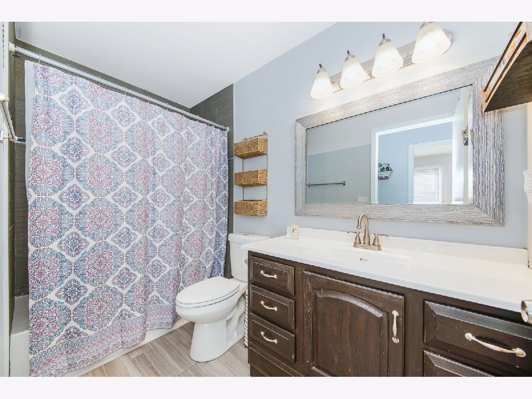
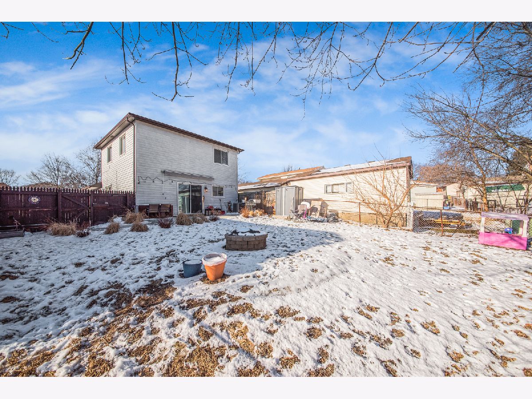
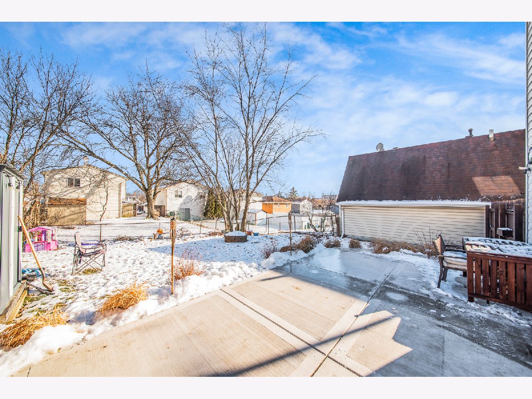
Room Specifics
Total Bedrooms: 3
Bedrooms Above Ground: 3
Bedrooms Below Ground: 0
Dimensions: —
Floor Type: Carpet
Dimensions: —
Floor Type: Carpet
Full Bathrooms: 2
Bathroom Amenities: —
Bathroom in Basement: 0
Rooms: No additional rooms
Basement Description: Slab
Other Specifics
| 1 | |
| Concrete Perimeter | |
| Asphalt | |
| Patio, Storms/Screens | |
| Fenced Yard | |
| 40X116X40X111 | |
| — | |
| None | |
| First Floor Laundry, Walk-In Closet(s) | |
| Range, Microwave, Dishwasher, Refrigerator, Washer, Dryer, Disposal, Stainless Steel Appliance(s) | |
| Not in DB | |
| Sidewalks, Street Lights, Street Paved | |
| — | |
| — | |
| — |
Tax History
| Year | Property Taxes |
|---|---|
| 2018 | $3,168 |
| 2022 | $4,524 |
Contact Agent
Nearby Similar Homes
Nearby Sold Comparables
Contact Agent
Listing Provided By
Keller Williams Experience

