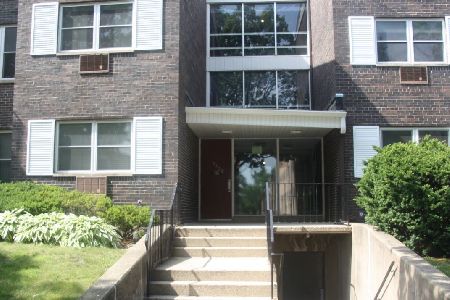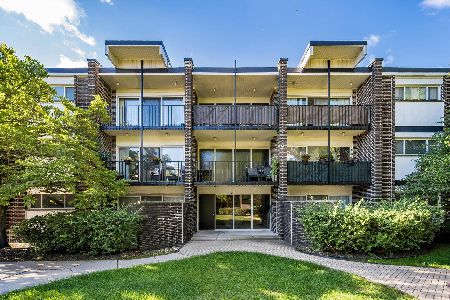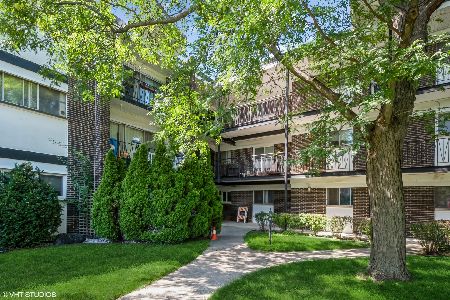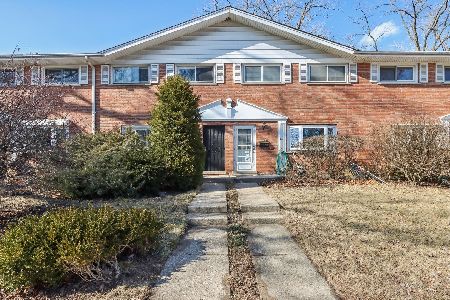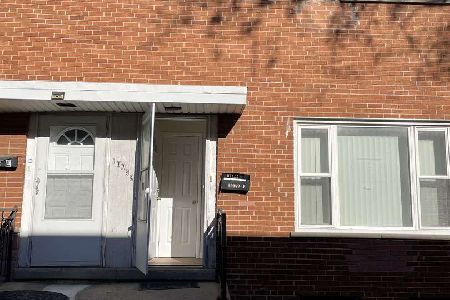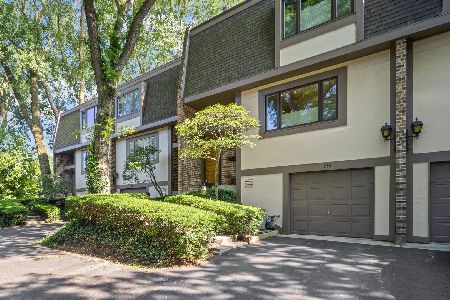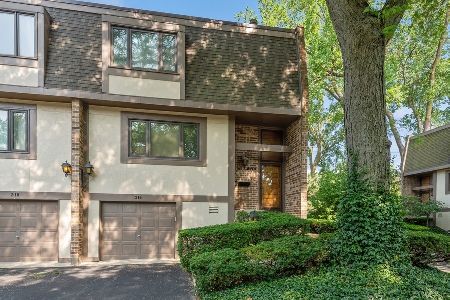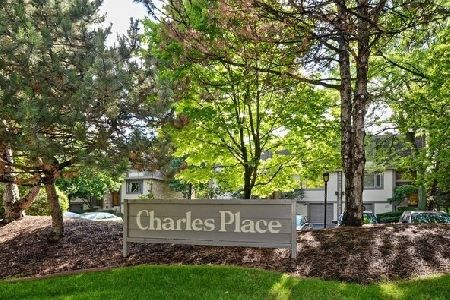214 Charles Place, Wilmette, Illinois 60091
$377,000
|
Sold
|
|
| Status: | Closed |
| Sqft: | 2,277 |
| Cost/Sqft: | $173 |
| Beds: | 2 |
| Baths: | 4 |
| Year Built: | 1979 |
| Property Taxes: | $6,985 |
| Days On Market: | 2896 |
| Lot Size: | 0,00 |
Description
Very special end unit at Charles Place. Main floor includes a large bright living room/dining room combo with a fireplace and an expanse of south facing windows; an updated kitchen with maple cabinets, granite countertops, island and stainless appliances; a full bath with Jacuzzi. The 2nd level has two enormous bedrooms, each with its own bath. The original design had one of these rooms divided into two bedrooms. The lower level has a family room with fireplace and sliding doors to the private back yard and lovely deck. There is a half bath on this level and a laundry room with access to outside and a dog run. There is an attached garage with access to the utility room and storage. The main level and 2nd level have hardwood floors. The lower level has ceramic tile. This is truly a lot of living space, both indoor and outdoor. Fabulous location near Wilmette Recreation Center, Centennial Park and Old Orchard Shopping. Great public transportation access.
Property Specifics
| Condos/Townhomes | |
| 3 | |
| — | |
| 1979 | |
| None | |
| — | |
| No | |
| — |
| Cook | |
| Charles Place | |
| 200 / Monthly | |
| Parking,Insurance,Lawn Care,Scavenger,Snow Removal | |
| Lake Michigan,Public | |
| Public Sewer | |
| 09860737 | |
| 05323060660000 |
Nearby Schools
| NAME: | DISTRICT: | DISTANCE: | |
|---|---|---|---|
|
Grade School
Romona Elementary School |
39 | — | |
|
Middle School
Wilmette Junior High School |
39 | Not in DB | |
|
High School
New Trier Twp H.s. Northfield/wi |
203 | Not in DB | |
Property History
| DATE: | EVENT: | PRICE: | SOURCE: |
|---|---|---|---|
| 1 May, 2018 | Sold | $377,000 | MRED MLS |
| 1 Mar, 2018 | Under contract | $395,000 | MRED MLS |
| 19 Feb, 2018 | Listed for sale | $395,000 | MRED MLS |
Room Specifics
Total Bedrooms: 2
Bedrooms Above Ground: 2
Bedrooms Below Ground: 0
Dimensions: —
Floor Type: Hardwood
Full Bathrooms: 4
Bathroom Amenities: Whirlpool,Separate Shower
Bathroom in Basement: 0
Rooms: No additional rooms
Basement Description: None
Other Specifics
| 1 | |
| Concrete Perimeter | |
| — | |
| Deck, End Unit | |
| Fenced Yard | |
| COMMON | |
| — | |
| Full | |
| Hardwood Floors, First Floor Full Bath, Laundry Hook-Up in Unit | |
| Range, Microwave, Dishwasher, Refrigerator, Freezer, Washer, Dryer, Disposal, Stainless Steel Appliance(s) | |
| Not in DB | |
| — | |
| — | |
| None | |
| — |
Tax History
| Year | Property Taxes |
|---|---|
| 2018 | $6,985 |
Contact Agent
Nearby Similar Homes
Nearby Sold Comparables
Contact Agent
Listing Provided By
Berkshire Hathaway HomeServices KoenigRubloff

