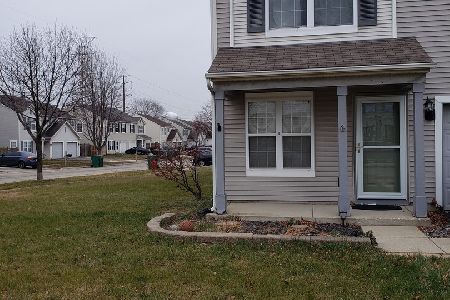214 Charleston Avenue, Romeoville, Illinois 60446
$103,000
|
Sold
|
|
| Status: | Closed |
| Sqft: | 0 |
| Cost/Sqft: | — |
| Beds: | 3 |
| Baths: | 2 |
| Year Built: | 2000 |
| Property Taxes: | $3,226 |
| Days On Market: | 4436 |
| Lot Size: | 0,00 |
Description
Best house in the area, in very good shape. Very nicely, decorated, Won't regret it. Ceramic Tile in Foyer, Kitchen & Powder Room! Fresh Paint! New Kit Sink & Faucet! Spacious Eat-In Kit w/Oak Cabs & Ceramic Tile Backsplash! Cozy Mstr Bdrm w/Access To Hall Bath, Vaulted Ceiling + Walk-In Closet! Nice big closet in bedroom, must see to appreciate,owner pride! Convenient 2nd Floor Laundry! private fence yard
Property Specifics
| Condos/Townhomes | |
| 2 | |
| — | |
| 2000 | |
| None | |
| CARRINGTON | |
| No | |
| — |
| Will | |
| Heritage Place | |
| 12 / Monthly | |
| Snow Removal | |
| Public | |
| Public Sewer | |
| 08494827 | |
| 1104052181120000 |
Nearby Schools
| NAME: | DISTRICT: | DISTANCE: | |
|---|---|---|---|
|
Grade School
Robert C Hill Elementary School |
365U | — | |
|
Middle School
A Vito Martinez Middle School |
365U | Not in DB | |
|
High School
Romeoville High School |
365U | Not in DB | |
Property History
| DATE: | EVENT: | PRICE: | SOURCE: |
|---|---|---|---|
| 20 Dec, 2013 | Sold | $103,000 | MRED MLS |
| 9 Dec, 2013 | Under contract | $105,000 | MRED MLS |
| — | Last price change | $103,000 | MRED MLS |
| 26 Nov, 2013 | Listed for sale | $103,000 | MRED MLS |
Room Specifics
Total Bedrooms: 3
Bedrooms Above Ground: 3
Bedrooms Below Ground: 0
Dimensions: —
Floor Type: Carpet
Dimensions: —
Floor Type: Carpet
Full Bathrooms: 2
Bathroom Amenities: —
Bathroom in Basement: 0
Rooms: Breakfast Room
Basement Description: None
Other Specifics
| 1 | |
| Concrete Perimeter | |
| Asphalt | |
| Patio | |
| Fenced Yard | |
| 45X110 | |
| — | |
| — | |
| Vaulted/Cathedral Ceilings, Laundry Hook-Up in Unit | |
| Range, Dishwasher, Refrigerator, Washer, Dryer | |
| Not in DB | |
| — | |
| — | |
| Park | |
| — |
Tax History
| Year | Property Taxes |
|---|---|
| 2013 | $3,226 |
Contact Agent
Nearby Similar Homes
Nearby Sold Comparables
Contact Agent
Listing Provided By
Exit Strategy Realty




