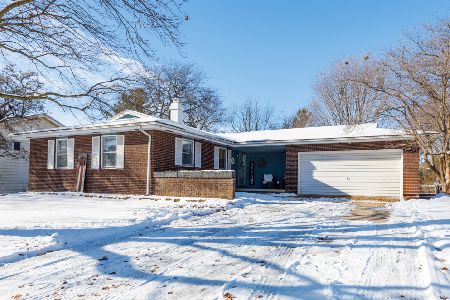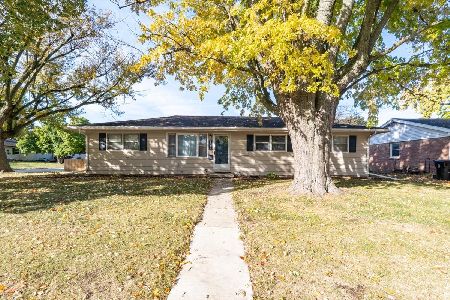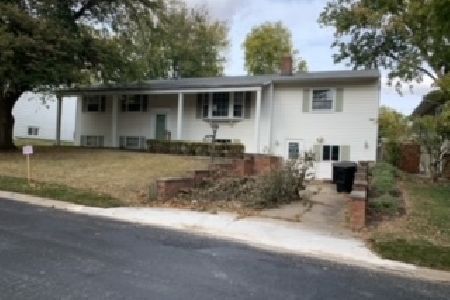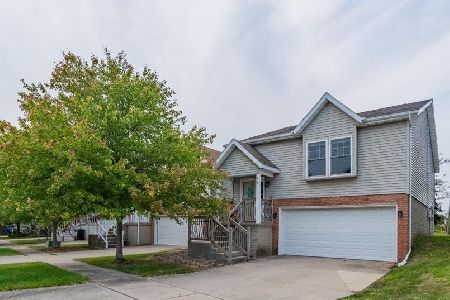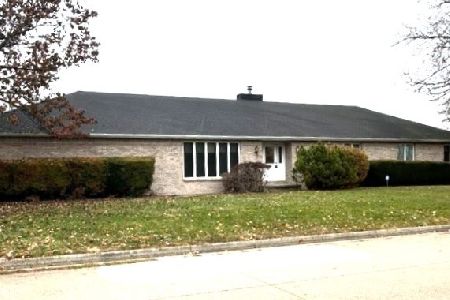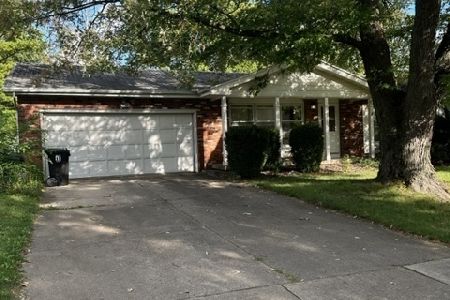214 Concord Drive, Normal, Illinois 61761
$162,500
|
Sold
|
|
| Status: | Closed |
| Sqft: | 1,200 |
| Cost/Sqft: | $137 |
| Beds: | 3 |
| Baths: | 3 |
| Year Built: | 1972 |
| Property Taxes: | $3,946 |
| Days On Market: | 2682 |
| Lot Size: | 0,00 |
Description
Beautifully maintained & great value in this 4 bedrm, 2.5 bath home! Walk in to a large foyer w/ceramic tile & sliding doors out to the covered back patio. Upstairs features a large living room w/skylights that open by remote, a gas fireplace, & nice-sized Master Suite with cathedral ceilings, plus 2 more bedrms. Tall windows provide lots of natural light. Lower level features an updated kitchen w/SS appliances, granite counters & custom cabinets, dining area, 4th bedrm, & large family room w/woodburning fireplace. Outside features a garden box, 2 shaded living spaces, storage shed, mature landscaping & stamped concrete sidewalk. Kitchen remodel (14), brand new HVAC (18), H20 heater (14), Roof (09). Come see this gem before it's too late!
Property Specifics
| Single Family | |
| — | |
| Bi-Level,L Bi-Level | |
| 1972 | |
| None | |
| — | |
| No | |
| — |
| Mc Lean | |
| Normal | |
| 0 / — | |
| — | |
| Public | |
| Public Sewer | |
| 10182753 | |
| 1429378008 |
Nearby Schools
| NAME: | DISTRICT: | DISTANCE: | |
|---|---|---|---|
|
Grade School
Oakdale Elementary |
5 | — | |
|
Middle School
Kingsley Jr High |
5 | Not in DB | |
|
High School
Normal Community West High Schoo |
5 | Not in DB | |
Property History
| DATE: | EVENT: | PRICE: | SOURCE: |
|---|---|---|---|
| 27 Aug, 2009 | Sold | $155,000 | MRED MLS |
| 27 Jul, 2009 | Under contract | $164,900 | MRED MLS |
| 29 Jun, 2009 | Listed for sale | $169,900 | MRED MLS |
| 14 Nov, 2018 | Sold | $162,500 | MRED MLS |
| 9 Oct, 2018 | Under contract | $164,900 | MRED MLS |
| 10 Aug, 2018 | Listed for sale | $164,900 | MRED MLS |
Room Specifics
Total Bedrooms: 4
Bedrooms Above Ground: 3
Bedrooms Below Ground: 1
Dimensions: —
Floor Type: Carpet
Dimensions: —
Floor Type: Carpet
Dimensions: —
Floor Type: Carpet
Full Bathrooms: 3
Bathroom Amenities: Whirlpool
Bathroom in Basement: 1
Rooms: Foyer
Basement Description: None
Other Specifics
| 2 | |
| — | |
| — | |
| Patio | |
| Mature Trees,Landscaped | |
| 83 X 125 | |
| — | |
| Full | |
| First Floor Full Bath, Vaulted/Cathedral Ceilings, Skylight(s), Built-in Features | |
| Dishwasher, Range, Microwave | |
| Not in DB | |
| — | |
| — | |
| — | |
| Wood Burning, Gas Log, Attached Fireplace Doors/Screen |
Tax History
| Year | Property Taxes |
|---|---|
| 2009 | $3,484 |
| 2018 | $3,946 |
Contact Agent
Nearby Similar Homes
Nearby Sold Comparables
Contact Agent
Listing Provided By
Crowne Realty

