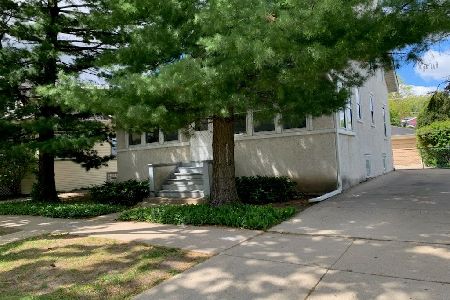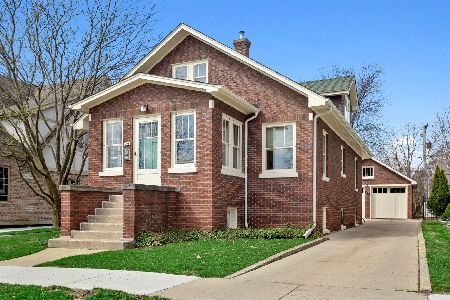214 Dunton Avenue, Arlington Heights, Illinois 60005
$565,000
|
Sold
|
|
| Status: | Closed |
| Sqft: | 2,385 |
| Cost/Sqft: | $241 |
| Beds: | 5 |
| Baths: | 3 |
| Year Built: | 1918 |
| Property Taxes: | $11,938 |
| Days On Market: | 2863 |
| Lot Size: | 0,00 |
Description
VINTAGE * CHARMING * LOCATION Located literally two blocks from downtown AH - this beautiful home is brimming with warmth, character, and joy. Entering this lovely home, you will quickly feel the love the homeowners have put into this home. Impeccably decorated, lovingly cared for, and totally enjoyed. The front porch is perfect for hours of simple relaxation. The floorplan offers balance between traditional and an open floorplan. Hardwood floors - vintage appointments - meticulously maintained. Many upgrades to the kitchen -featuring updated cabinets, SS appliances, and granite counters. Family room w/fireplace. First floor bedroom offering endless options. Master suite w/ sitting room, whirlpool tub, his and her sinks, and separate shower. With FIVE bedrooms and THREE baths, there is plenty of room for everyone. Basement recently refinished, NEWER furnace. NEW gazebo and large deck overlook beautiful backyard. This home is a 10+.
Property Specifics
| Single Family | |
| — | |
| Bungalow | |
| 1918 | |
| Full | |
| — | |
| No | |
| — |
| Cook | |
| — | |
| 0 / Not Applicable | |
| None | |
| Lake Michigan | |
| Public Sewer | |
| 09865503 | |
| 03321010320000 |
Nearby Schools
| NAME: | DISTRICT: | DISTANCE: | |
|---|---|---|---|
|
Grade School
Westgate Elementary School |
25 | — | |
|
Middle School
South Middle School |
25 | Not in DB | |
|
High School
Rolling Meadows High School |
214 | Not in DB | |
Property History
| DATE: | EVENT: | PRICE: | SOURCE: |
|---|---|---|---|
| 31 May, 2018 | Sold | $565,000 | MRED MLS |
| 24 Mar, 2018 | Under contract | $575,000 | MRED MLS |
| 16 Mar, 2018 | Listed for sale | $575,000 | MRED MLS |
| 14 Nov, 2025 | Under contract | $799,000 | MRED MLS |
| 12 Nov, 2025 | Listed for sale | $799,000 | MRED MLS |
Room Specifics
Total Bedrooms: 5
Bedrooms Above Ground: 5
Bedrooms Below Ground: 0
Dimensions: —
Floor Type: Hardwood
Dimensions: —
Floor Type: Hardwood
Dimensions: —
Floor Type: Hardwood
Dimensions: —
Floor Type: —
Full Bathrooms: 3
Bathroom Amenities: Separate Shower,Double Sink
Bathroom in Basement: 0
Rooms: Bedroom 5,Eating Area,Recreation Room,Game Room,Sitting Room,Enclosed Porch Heated
Basement Description: Finished
Other Specifics
| 2 | |
| — | |
| Asphalt | |
| Deck, Porch | |
| — | |
| 50X133 | |
| — | |
| Full | |
| Skylight(s), Hardwood Floors, Wood Laminate Floors, First Floor Bedroom, First Floor Full Bath | |
| Range, Microwave, Dishwasher, Refrigerator, Washer, Dryer, Disposal, Stainless Steel Appliance(s) | |
| Not in DB | |
| Sidewalks, Street Lights, Street Paved | |
| — | |
| — | |
| — |
Tax History
| Year | Property Taxes |
|---|---|
| 2018 | $11,938 |
| 2025 | $13,054 |
Contact Agent
Nearby Similar Homes
Nearby Sold Comparables
Contact Agent
Listing Provided By
Picket Fence Realty














