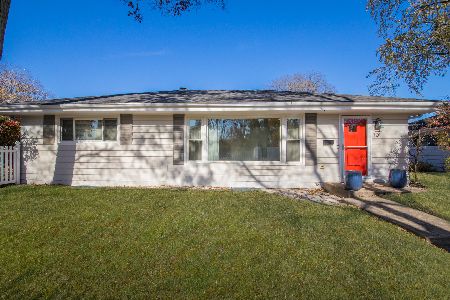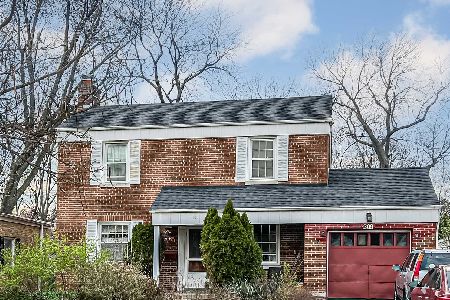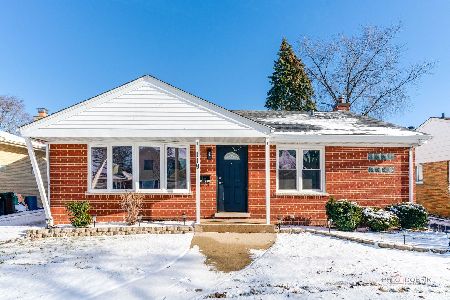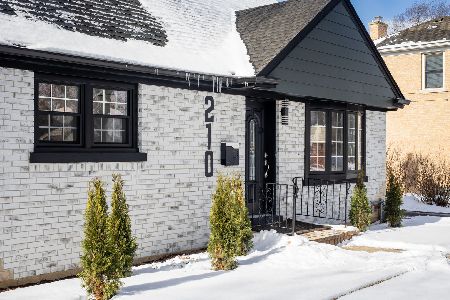214 Emerson Street, Mount Prospect, Illinois 60056
$468,500
|
Sold
|
|
| Status: | Closed |
| Sqft: | 2,000 |
| Cost/Sqft: | $249 |
| Beds: | 2 |
| Baths: | 2 |
| Year Built: | 1950 |
| Property Taxes: | $7,106 |
| Days On Market: | 615 |
| Lot Size: | 0,00 |
Description
A fantastic opportunity just a couple of block walk to Mt. Prospect's vibrant downtown! This solid all brick Tudor style ranch has a remodeled kitchen and baths (2014). The hardwood floors have just been refinished (April 2024) and the interior repainted (April 2024). There is an office off of the primary bedroom. The basement has been finished and has a bedroom, family room, a bright laundry room and huge storage closet or workroom. The most amazing part of this property is the oversized heated garage (28X25 700 sq. ft.) with epoxy floor built in 2018 with a full walk-up attic. If you are a garage person you will enjoy a special place to store cars and whatever other " toys" you have. The yard is fenced (5 ft.) and the driveway is all concrete (2018) with a custom gate. The yard is a great spot to relax and enjoy the professional landscaping with 2 storage sheds, one with electric. The owners have meticulously cared for this gem of a home. Among the many things the sellers have replaced are the roof (2018) upgraded the electric to 200-amp, installed gutter guards and oversized downspouts, furnace and air conditioner (2016), hot water heater (2020) and windows. Tremendous opportunity!
Property Specifics
| Single Family | |
| — | |
| — | |
| 1950 | |
| — | |
| — | |
| No | |
| — |
| Cook | |
| — | |
| 0 / Not Applicable | |
| — | |
| — | |
| — | |
| 12067104 | |
| 03344030170000 |
Nearby Schools
| NAME: | DISTRICT: | DISTANCE: | |
|---|---|---|---|
|
Grade School
Fairview Elementary School |
57 | — | |
|
Middle School
Lincoln Junior High School |
57 | Not in DB | |
|
High School
Prospect High School |
214 | Not in DB | |
Property History
| DATE: | EVENT: | PRICE: | SOURCE: |
|---|---|---|---|
| 26 Jun, 2024 | Sold | $468,500 | MRED MLS |
| 2 Jun, 2024 | Under contract | $498,900 | MRED MLS |
| 28 May, 2024 | Listed for sale | $498,900 | MRED MLS |
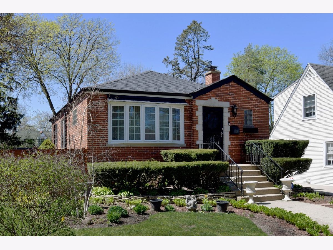
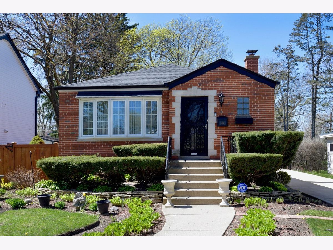
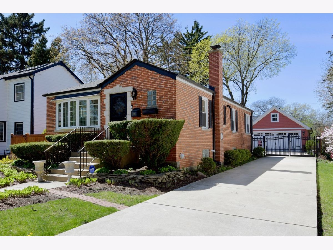
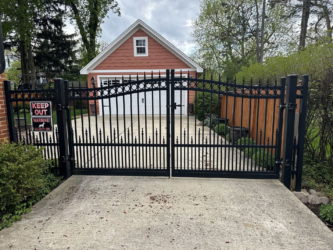
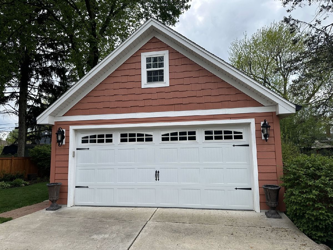
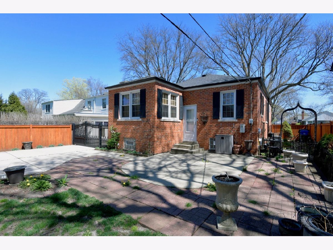
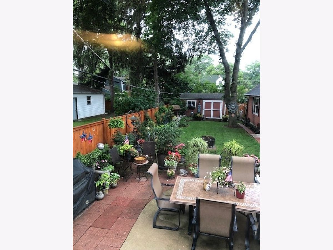
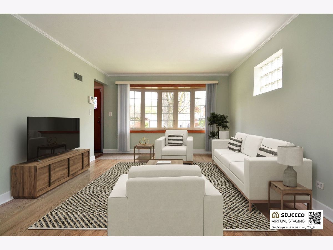
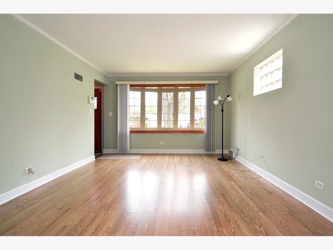
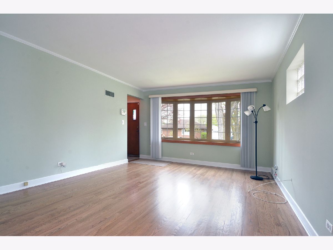
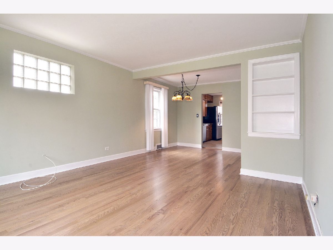
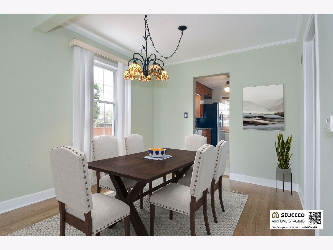
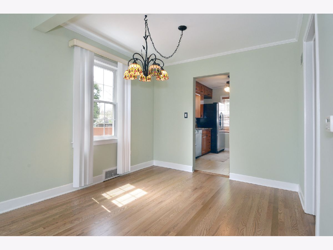
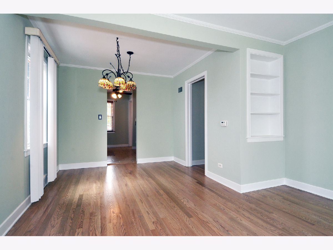
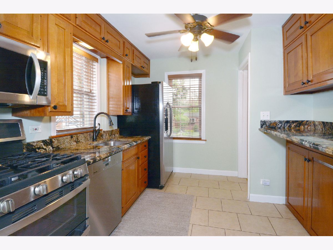
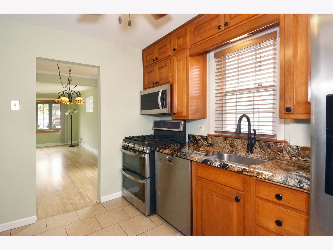
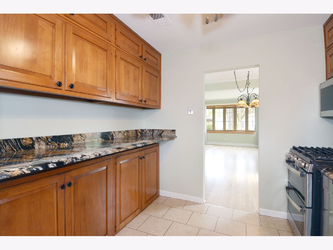
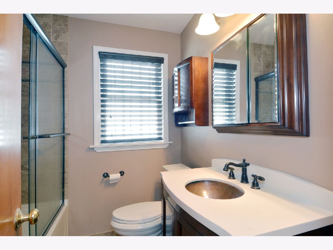
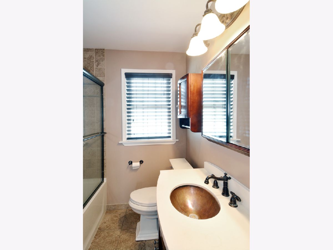
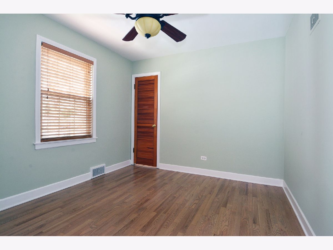
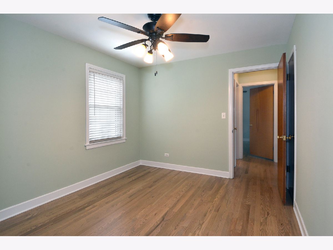
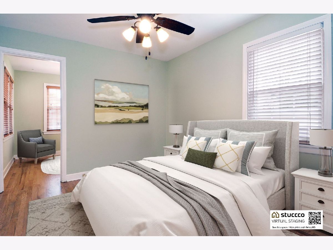
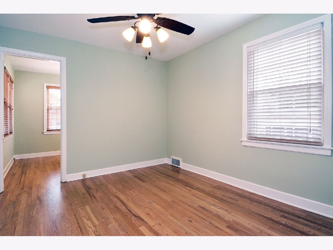
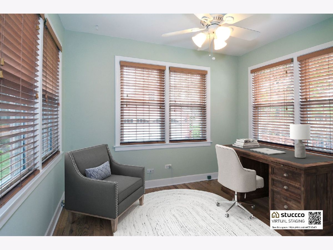
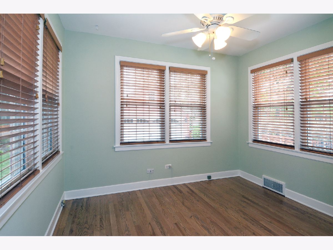
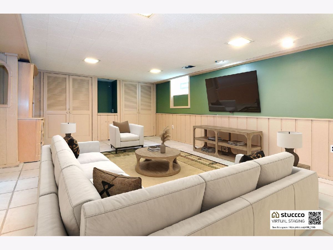
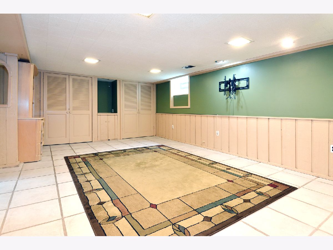
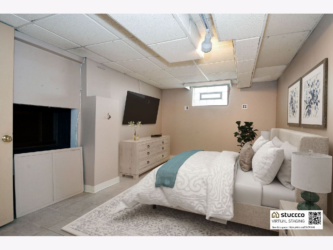
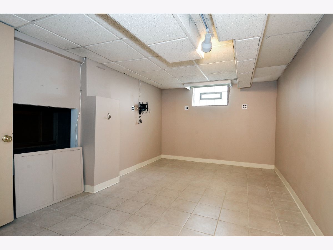
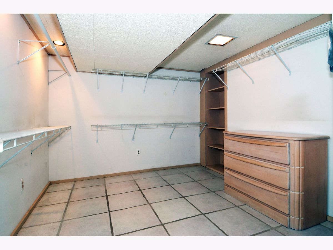
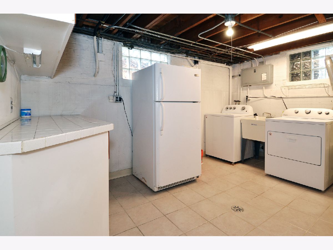
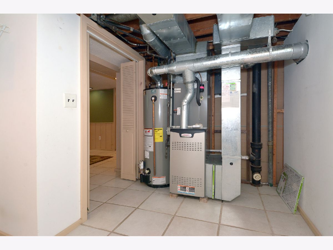
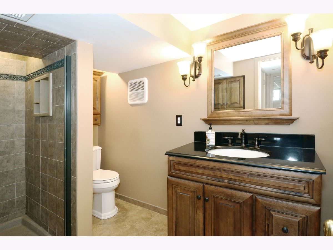
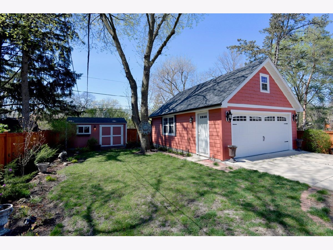
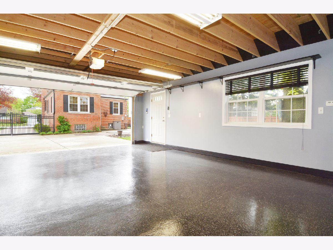
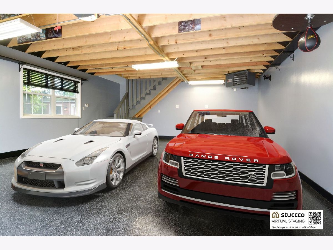
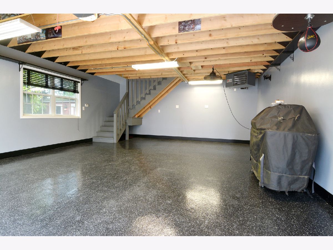
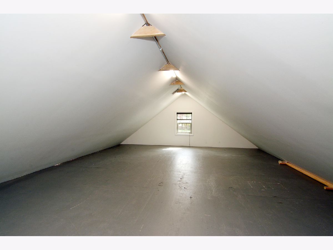
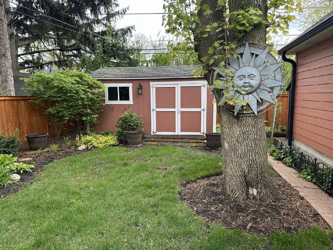
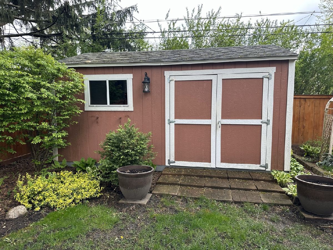
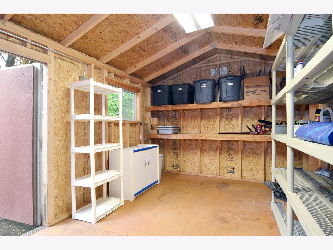
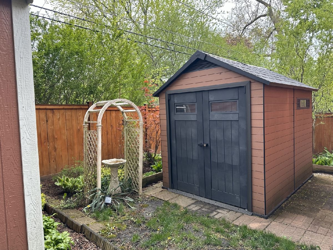
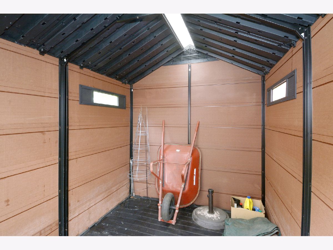
Room Specifics
Total Bedrooms: 3
Bedrooms Above Ground: 2
Bedrooms Below Ground: 1
Dimensions: —
Floor Type: —
Dimensions: —
Floor Type: —
Full Bathrooms: 2
Bathroom Amenities: —
Bathroom in Basement: 1
Rooms: —
Basement Description: Finished
Other Specifics
| 2.5 | |
| — | |
| Concrete | |
| — | |
| — | |
| 50X152 | |
| — | |
| — | |
| — | |
| — | |
| Not in DB | |
| — | |
| — | |
| — | |
| — |
Tax History
| Year | Property Taxes |
|---|---|
| 2024 | $7,106 |
Contact Agent
Nearby Similar Homes
Nearby Sold Comparables
Contact Agent
Listing Provided By
RE/MAX Suburban


