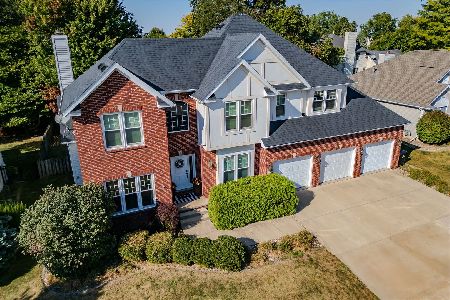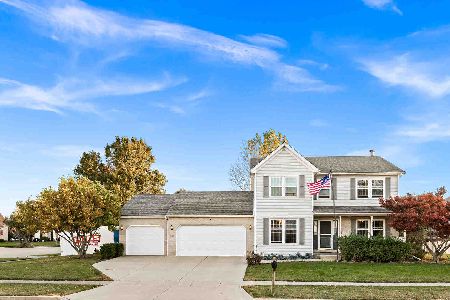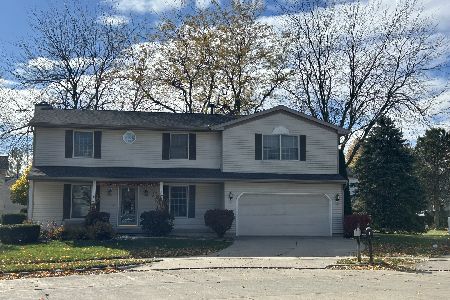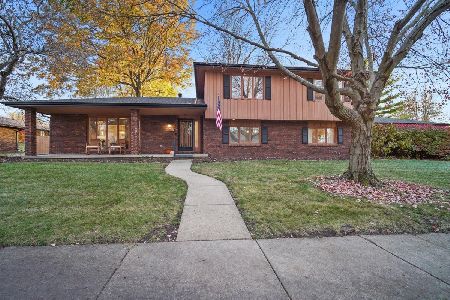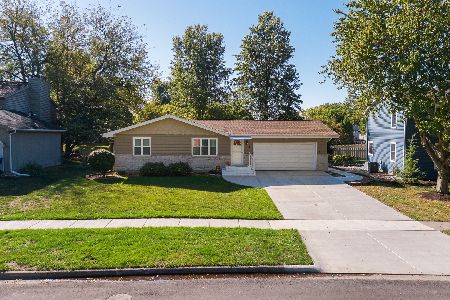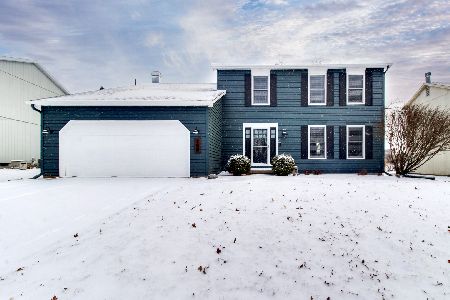214 Evergreen Lane, Bloomington, Illinois 61704
$198,500
|
Sold
|
|
| Status: | Closed |
| Sqft: | 2,324 |
| Cost/Sqft: | $85 |
| Beds: | 4 |
| Baths: | 3 |
| Year Built: | 1988 |
| Property Taxes: | $4,104 |
| Days On Market: | 2029 |
| Lot Size: | 0,17 |
Description
Move right in to this beautifully updated home. This adorable home has an open floor plan with new flooring and 4 1/4 baseboard on the main level. There are 4 spacious bedrooms with a master ensuite. Many updates throughout the home; deck, sliding glass door & dishwasher -(2019), kitchen island (2016).
Property Specifics
| Single Family | |
| — | |
| Traditional | |
| 1988 | |
| Partial | |
| — | |
| No | |
| 0.17 |
| Mc Lean | |
| Washington East | |
| — / Not Applicable | |
| None | |
| Public | |
| Public Sewer | |
| 10722449 | |
| 2101376016 |
Nearby Schools
| NAME: | DISTRICT: | DISTANCE: | |
|---|---|---|---|
|
Grade School
Stevenson Elementary |
87 | — | |
|
Middle School
Bloomington Jr High School |
87 | Not in DB | |
|
High School
Bloomington High School |
87 | Not in DB | |
Property History
| DATE: | EVENT: | PRICE: | SOURCE: |
|---|---|---|---|
| 6 Aug, 2010 | Sold | $174,950 | MRED MLS |
| 13 Jul, 2010 | Under contract | $179,900 | MRED MLS |
| 18 Jun, 2010 | Listed for sale | $179,900 | MRED MLS |
| 10 Jul, 2020 | Sold | $198,500 | MRED MLS |
| 23 May, 2020 | Under contract | $198,500 | MRED MLS |
| 21 May, 2020 | Listed for sale | $198,500 | MRED MLS |















































Room Specifics
Total Bedrooms: 4
Bedrooms Above Ground: 4
Bedrooms Below Ground: 0
Dimensions: —
Floor Type: Carpet
Dimensions: —
Floor Type: Carpet
Dimensions: —
Floor Type: Carpet
Full Bathrooms: 3
Bathroom Amenities: —
Bathroom in Basement: 0
Rooms: Family Room,Other Room
Basement Description: Partially Finished
Other Specifics
| 2 | |
| — | |
| — | |
| Deck, Porch | |
| Fenced Yard,Landscaped,Mature Trees | |
| 70X107 | |
| — | |
| Full | |
| — | |
| — | |
| Not in DB | |
| — | |
| — | |
| — | |
| Gas Log |
Tax History
| Year | Property Taxes |
|---|---|
| 2010 | $3,776 |
| 2020 | $4,104 |
Contact Agent
Nearby Similar Homes
Nearby Sold Comparables
Contact Agent
Listing Provided By
RE/MAX Rising


