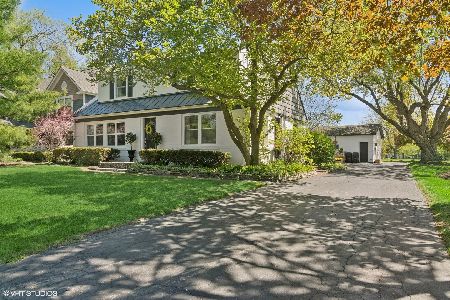214 Foxfire Drive, Lake Zurich, Illinois 60047
$451,000
|
Sold
|
|
| Status: | Closed |
| Sqft: | 2,259 |
| Cost/Sqft: | $188 |
| Beds: | 3 |
| Baths: | 3 |
| Year Built: | 1985 |
| Property Taxes: | $8,965 |
| Days On Market: | 1695 |
| Lot Size: | 0,24 |
Description
Beautifully kept 2 story custom home in sought after neighborhood in Lake Zurich. Glistening wood floors throughout the first floor with an open concept. 42" maple cabinets, quartz counters and under cabinet lighting with many roll-out drawers, and a breakfast bar just to name a few of the features in the kitchen. Beverage center to add more counter space and great area to entertain. Adjacent to the living room is a 4-season sun room with vaulted ceiling and freshly painted walls and new flooring. Gas fireplace to use on those cold nights. Finished basement with a custom bar and another beverage fridge. Spacious laundry room with extra storage, and a work room to finish off the basement. 3 bedrooms upstairs with a private master bath and additional hall bath Large deck with a covered roof and built-in gas grill to use come rain or shine. A new storage shed in the back with electricity hook-up and mature landscape to enjoy during those summer months. Heater in garage, with a new garage door in 2018. Great schools district and walking distance to so many stores. Location is superb. Make an appointment to come see this home. It won't last long on the market.
Property Specifics
| Single Family | |
| — | |
| — | |
| 1985 | |
| Full | |
| — | |
| No | |
| 0.24 |
| Lake | |
| — | |
| — / Not Applicable | |
| None | |
| Public | |
| Public Sewer | |
| 11110102 | |
| 14292020070000 |
Property History
| DATE: | EVENT: | PRICE: | SOURCE: |
|---|---|---|---|
| 9 Jul, 2021 | Sold | $451,000 | MRED MLS |
| 7 Jun, 2021 | Under contract | $425,000 | MRED MLS |
| 3 Jun, 2021 | Listed for sale | $425,000 | MRED MLS |
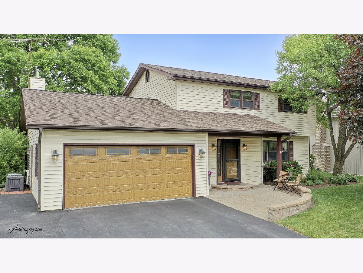
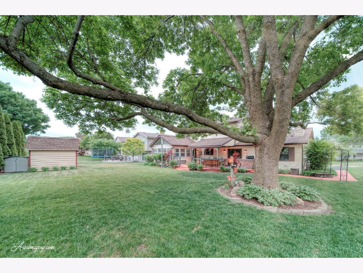
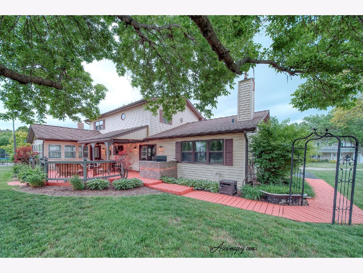
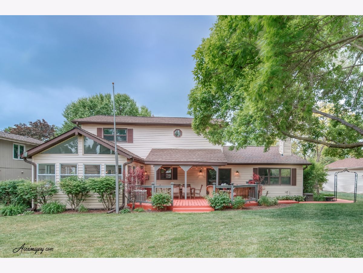
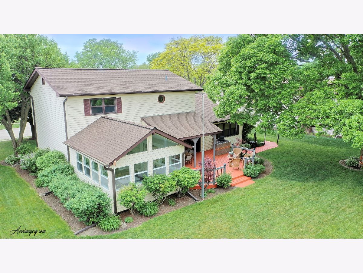
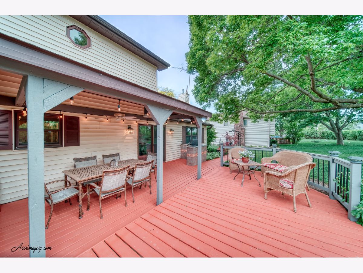
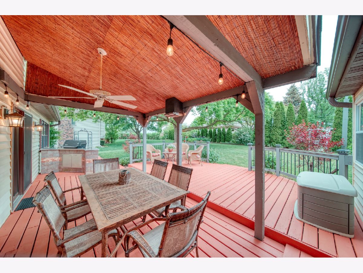
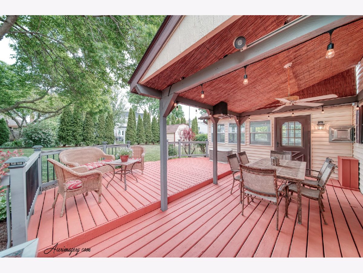
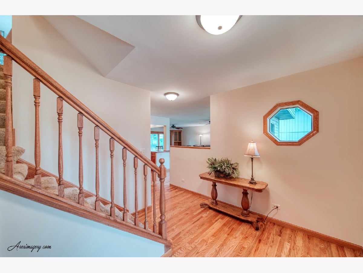
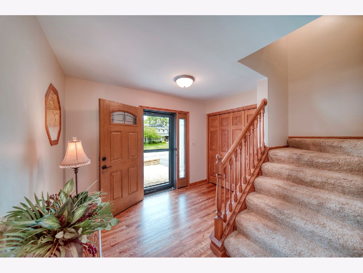
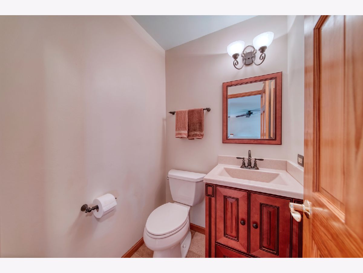
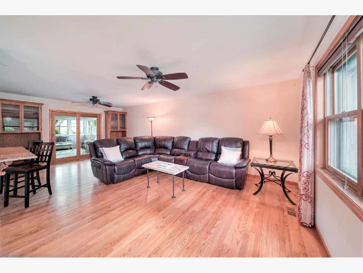
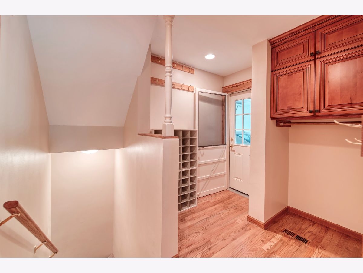
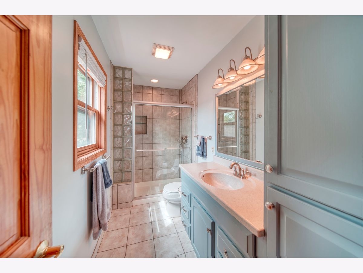
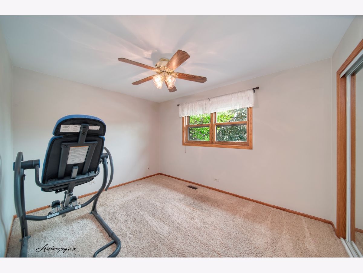
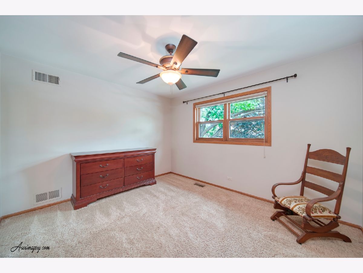
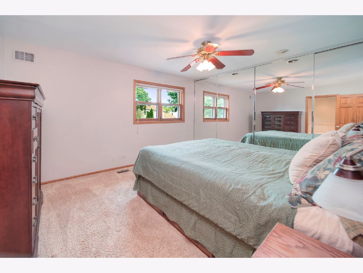
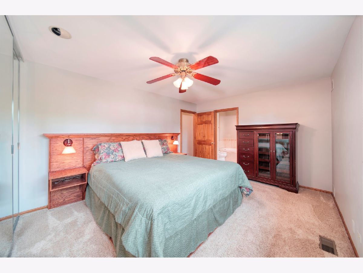
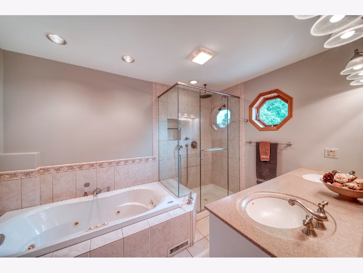
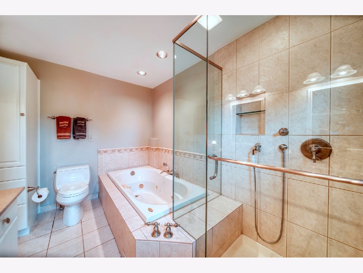
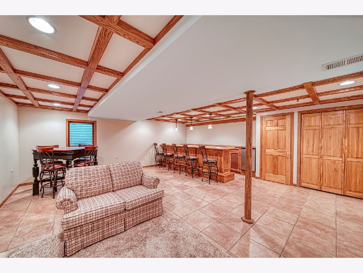
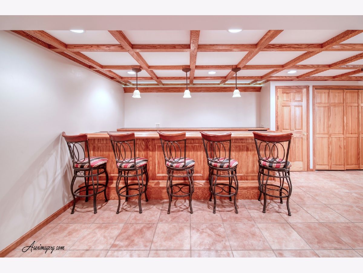
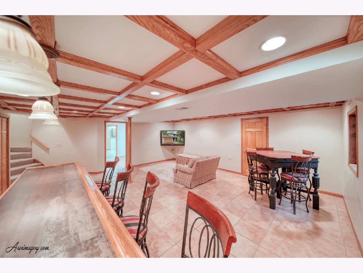
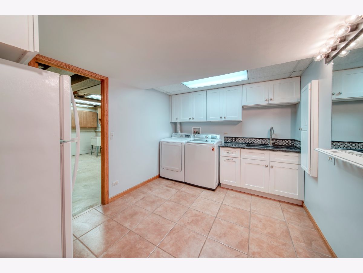
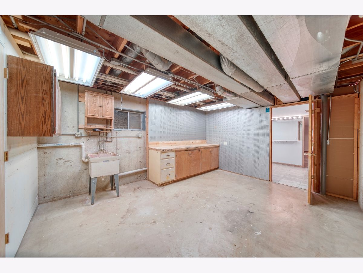
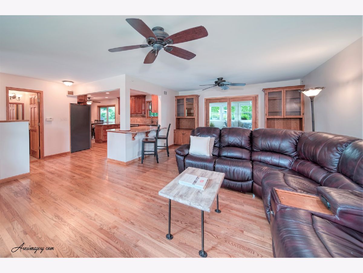
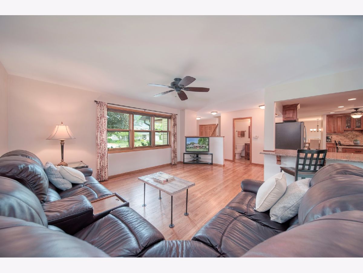
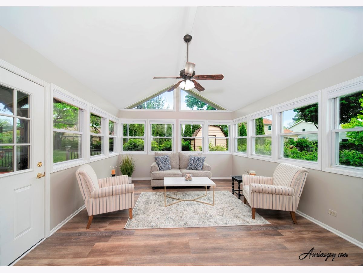
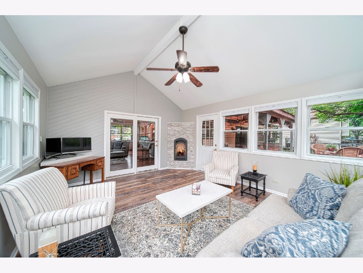
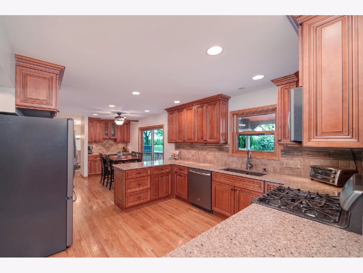
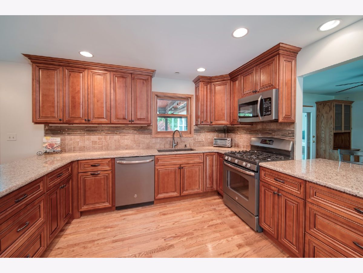
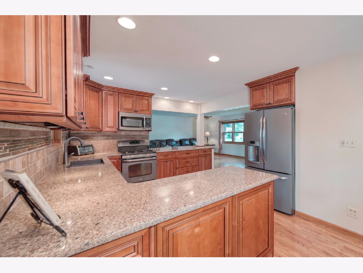
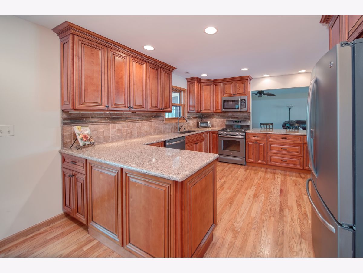
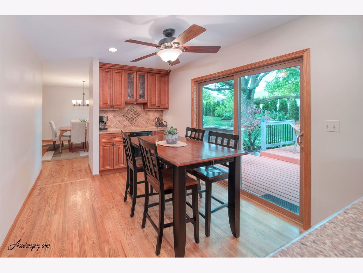
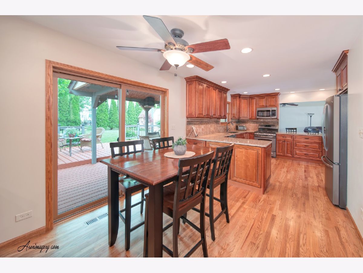
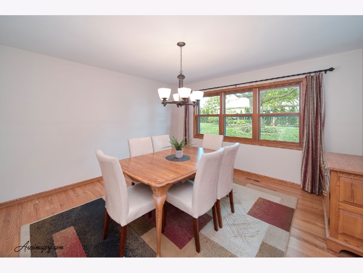
Room Specifics
Total Bedrooms: 3
Bedrooms Above Ground: 3
Bedrooms Below Ground: 0
Dimensions: —
Floor Type: Carpet
Dimensions: —
Floor Type: Carpet
Full Bathrooms: 3
Bathroom Amenities: Whirlpool,Separate Shower,Double Sink
Bathroom in Basement: 0
Rooms: Eating Area,Recreation Room,Workshop,Enclosed Porch Heated
Basement Description: Finished
Other Specifics
| 2 | |
| — | |
| Asphalt | |
| Deck, Roof Deck, Outdoor Grill | |
| — | |
| 131X90X125X80 | |
| — | |
| Full | |
| Vaulted/Cathedral Ceilings, Bar-Dry, Hardwood Floors, Wood Laminate Floors, Coffered Ceiling(s), Open Floorplan, Separate Dining Room | |
| Range, Microwave, Dishwasher, Refrigerator, Bar Fridge, Disposal, Wine Refrigerator, Water Purifier, Water Purifier Owned | |
| Not in DB | |
| — | |
| — | |
| — | |
| Gas Log |
Tax History
| Year | Property Taxes |
|---|---|
| 2021 | $8,965 |
Contact Agent
Nearby Similar Homes
Nearby Sold Comparables
Contact Agent
Listing Provided By
RE/MAX Plaza

