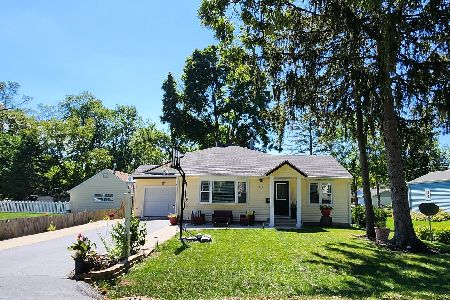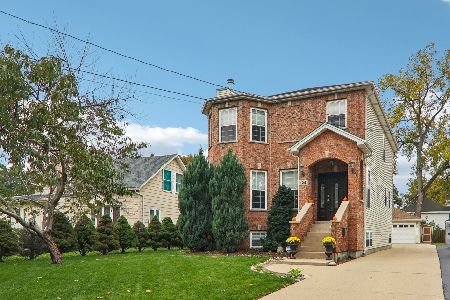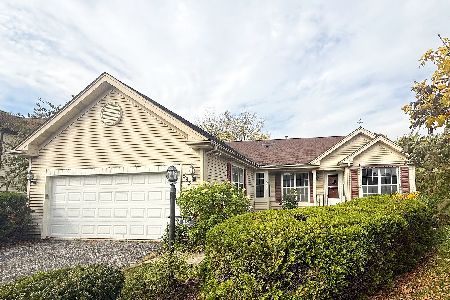214 George Avenue, Wauconda, Illinois 60084
$246,000
|
Sold
|
|
| Status: | Closed |
| Sqft: | 2,144 |
| Cost/Sqft: | $117 |
| Beds: | 4 |
| Baths: | 3 |
| Year Built: | 2000 |
| Property Taxes: | $9,135 |
| Days On Market: | 2665 |
| Lot Size: | 0,20 |
Description
** DRASTIC PRICE REDUCTION CLOSE IMMEDIATELY** Wow what an opportunity - This gorgeous home shows like a model, solid oak floors just refinished new 6 panel oak doors throughout. Large kitchen with breakfast/dining table space that looks out to private fence yard & deck. Plenty of space here with 4 nice sized bedrooms and 2.5 baths and a full basement. Family room has fireplace and front entry opens to large Living room with soaring vaulted ceiling. Master bedroom has private master bath with huge soaker tub and an unbelievable walk in closet. Home is nestled in fantastic and established neighborhood your sure to fall in love with. Roof & siding less than 5 years old, clean and move in ready. Located in walking distance to schools & shopping. *THIS IS A MUST SEE HOME*
Property Specifics
| Single Family | |
| — | |
| Traditional | |
| 2000 | |
| Full | |
| — | |
| No | |
| 0.2 |
| Lake | |
| Hubbard Woods | |
| 0 / Not Applicable | |
| None | |
| Public | |
| Public Sewer | |
| 10099456 | |
| 09262070180000 |
Nearby Schools
| NAME: | DISTRICT: | DISTANCE: | |
|---|---|---|---|
|
Grade School
Wauconda Elementary School |
118 | — | |
|
Middle School
Wauconda Middle School |
118 | Not in DB | |
|
High School
Wauconda Comm High School |
118 | Not in DB | |
Property History
| DATE: | EVENT: | PRICE: | SOURCE: |
|---|---|---|---|
| 22 Jan, 2019 | Sold | $246,000 | MRED MLS |
| 19 Dec, 2018 | Under contract | $249,900 | MRED MLS |
| — | Last price change | $269,900 | MRED MLS |
| 1 Oct, 2018 | Listed for sale | $279,900 | MRED MLS |
Room Specifics
Total Bedrooms: 4
Bedrooms Above Ground: 4
Bedrooms Below Ground: 0
Dimensions: —
Floor Type: Carpet
Dimensions: —
Floor Type: Carpet
Dimensions: —
Floor Type: Carpet
Full Bathrooms: 3
Bathroom Amenities: —
Bathroom in Basement: 0
Rooms: Eating Area,Foyer
Basement Description: Unfinished
Other Specifics
| 2 | |
| Concrete Perimeter | |
| Asphalt | |
| Patio | |
| — | |
| 65X133 | |
| Full,Unfinished | |
| Full | |
| Skylight(s) | |
| Range, Microwave, Dishwasher, Refrigerator, Disposal | |
| Not in DB | |
| Street Lights, Street Paved | |
| — | |
| — | |
| Wood Burning, Gas Log, Gas Starter |
Tax History
| Year | Property Taxes |
|---|---|
| 2019 | $9,135 |
Contact Agent
Nearby Similar Homes
Nearby Sold Comparables
Contact Agent
Listing Provided By
RE/MAX Unlimited Northwest









