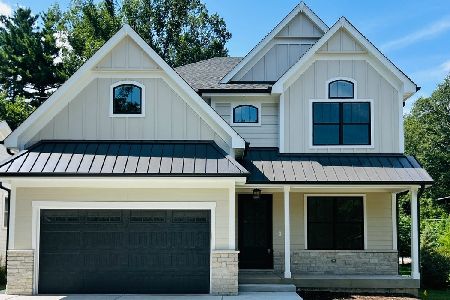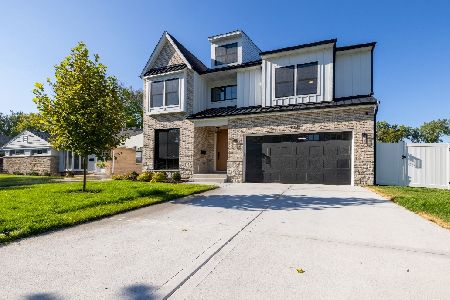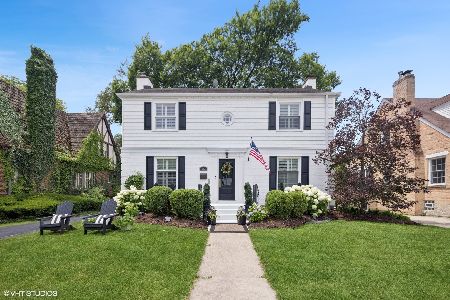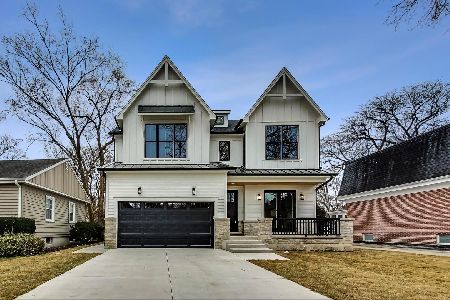214 Hawthorne Avenue, Elmhurst, Illinois 60126
$579,000
|
Sold
|
|
| Status: | Closed |
| Sqft: | 2,331 |
| Cost/Sqft: | $248 |
| Beds: | 4 |
| Baths: | 3 |
| Year Built: | 1950 |
| Property Taxes: | $8,701 |
| Days On Market: | 1637 |
| Lot Size: | 0,16 |
Description
Welcome Home to COLLEGE VIEW!! This traditional two story brick and updated vinyl home is situated on a quiet street with a great location near schools, town, and highways! Excellent curb appeal and lovely fenced yard and patio. Spacious living room with wood burning fireplace and dining room offer hardwood floors. Prairie Style Kitchen and stainless steel appliances. First floor bedroom and office/den are adjacent to a full bathroom. Upstairs you will find three spacious bedrooms with ample closet space and full bath. Basement offers large recreation room with recessed lights, half bath, laundry, and two unfinished areas great for storage. Bring your finishing touches to make this home yours! Attached one car garage. Many Updates Including: Siding/Soffits/Facia- 2021; Roof- About 2012; Many Updated Windows; Furnace/AC- 2010; Home Warranty being Offered. No showings at this time per sellers written direction.
Property Specifics
| Single Family | |
| — | |
| Traditional | |
| 1950 | |
| Full | |
| — | |
| No | |
| 0.16 |
| Du Page | |
| — | |
| — / Not Applicable | |
| None | |
| Lake Michigan | |
| Public Sewer | |
| 11169066 | |
| 0602312018 |
Nearby Schools
| NAME: | DISTRICT: | DISTANCE: | |
|---|---|---|---|
|
Grade School
Hawthorne Elementary School |
205 | — | |
|
Middle School
Sandburg Middle School |
205 | Not in DB | |
|
High School
York Community High School |
205 | Not in DB | |
Property History
| DATE: | EVENT: | PRICE: | SOURCE: |
|---|---|---|---|
| 14 Sep, 2021 | Sold | $579,000 | MRED MLS |
| 6 Aug, 2021 | Under contract | $579,000 | MRED MLS |
| 26 Jul, 2021 | Listed for sale | $579,000 | MRED MLS |
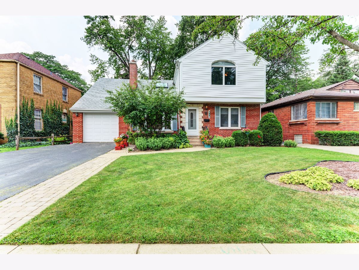
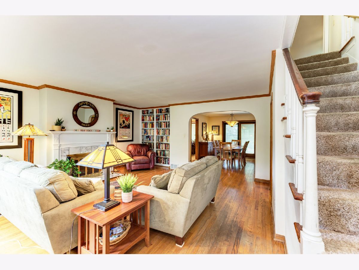
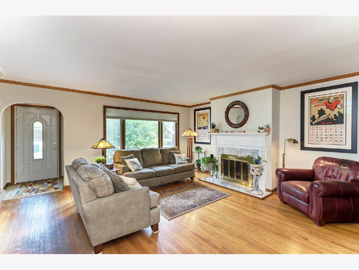
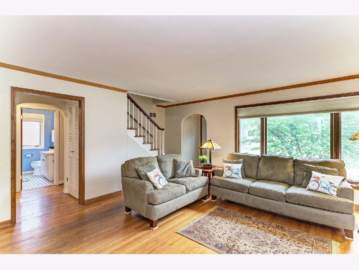
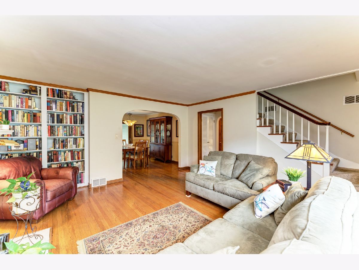
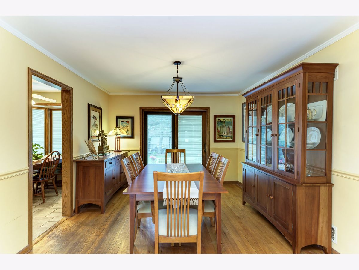
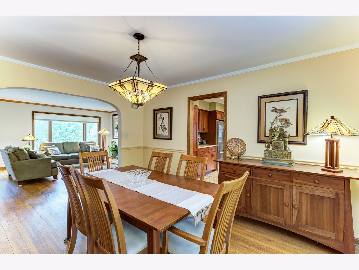
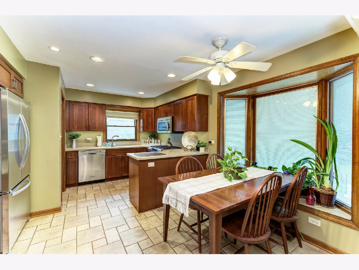
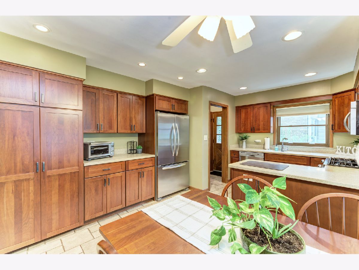
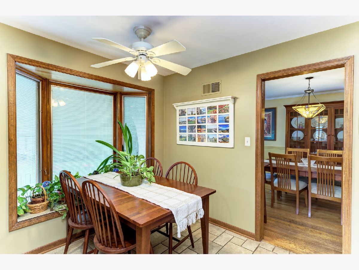
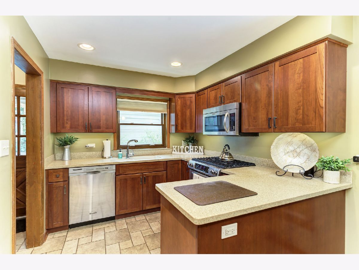
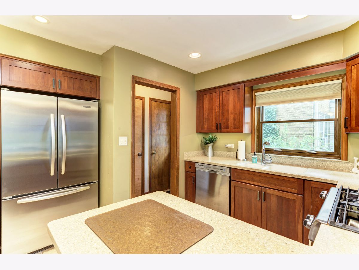
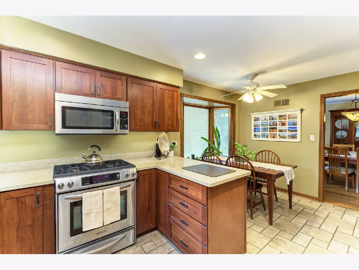
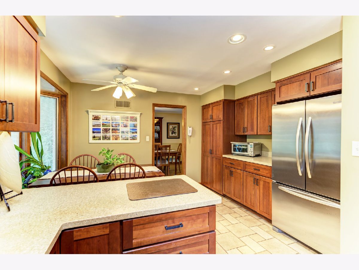
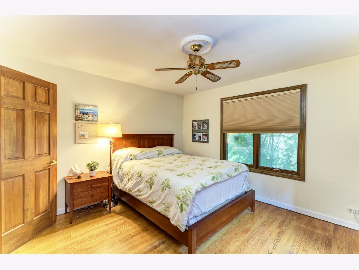
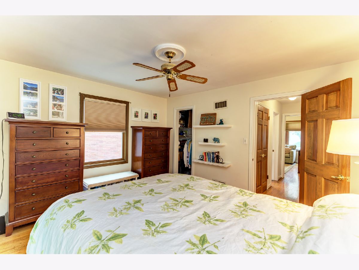
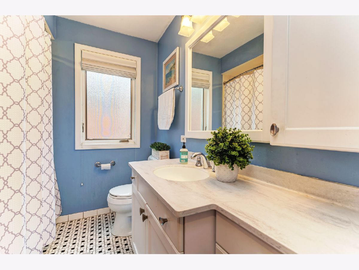
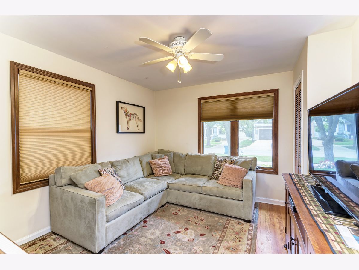
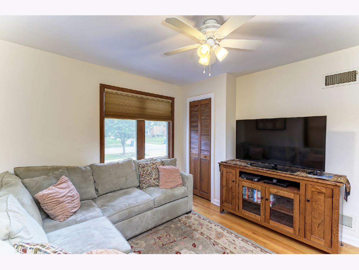
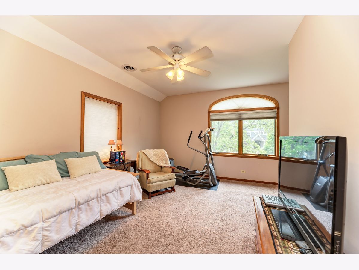
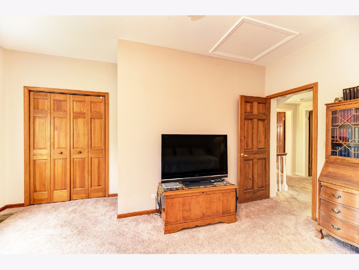
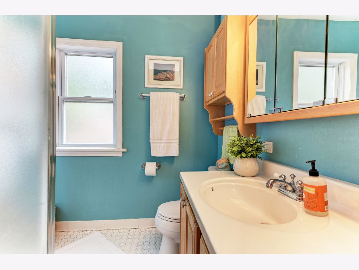
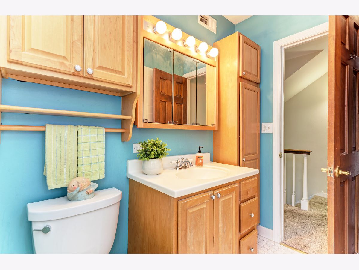
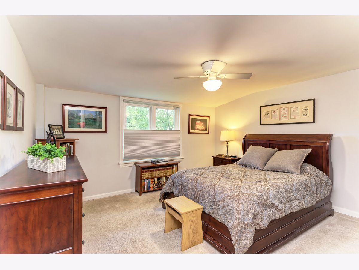
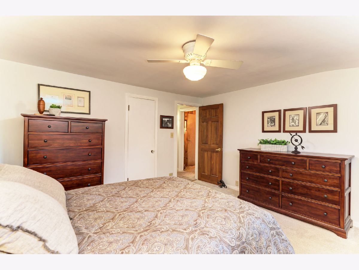
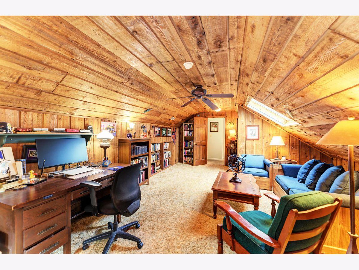
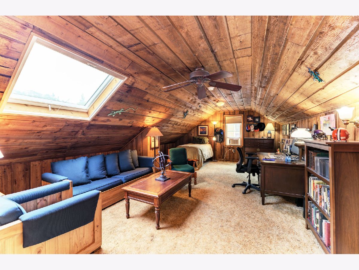
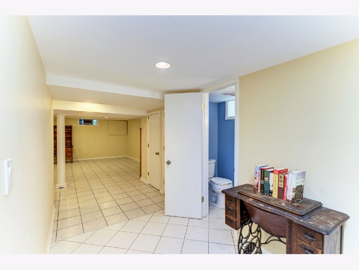
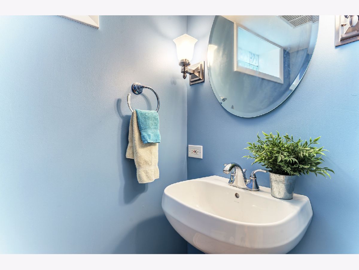
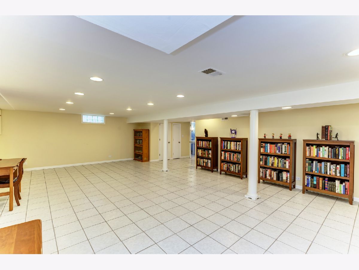
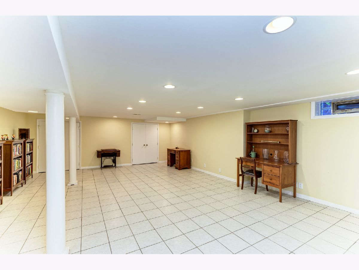
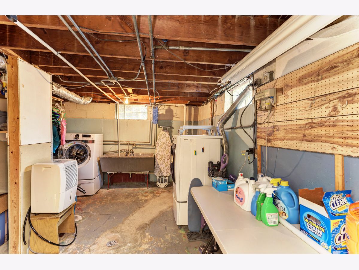
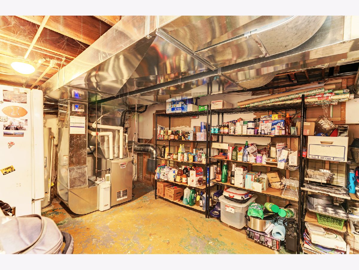
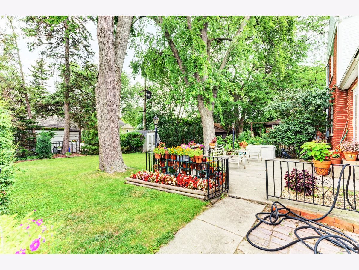
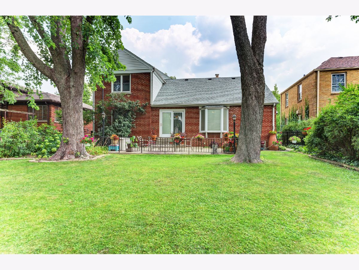
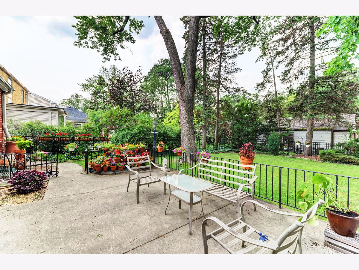
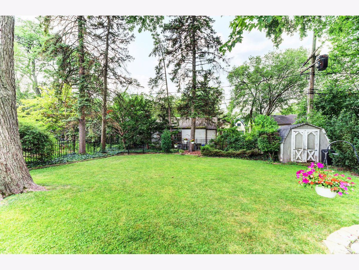
Room Specifics
Total Bedrooms: 4
Bedrooms Above Ground: 4
Bedrooms Below Ground: 0
Dimensions: —
Floor Type: Carpet
Dimensions: —
Floor Type: Carpet
Dimensions: —
Floor Type: Hardwood
Full Bathrooms: 3
Bathroom Amenities: —
Bathroom in Basement: 1
Rooms: Office,Recreation Room,Foyer,Storage,Other Room
Basement Description: Finished
Other Specifics
| 1 | |
| Concrete Perimeter | |
| Asphalt | |
| — | |
| — | |
| 132.2 X 54.2 | |
| — | |
| — | |
| Hardwood Floors, First Floor Bedroom | |
| Range, Microwave, Dishwasher, Refrigerator, Washer, Dryer, Disposal, Stainless Steel Appliance(s) | |
| Not in DB | |
| Curbs, Sidewalks, Street Lights, Street Paved | |
| — | |
| — | |
| Wood Burning |
Tax History
| Year | Property Taxes |
|---|---|
| 2021 | $8,701 |
Contact Agent
Nearby Similar Homes
Nearby Sold Comparables
Contact Agent
Listing Provided By
Platinum Partners Realtors


