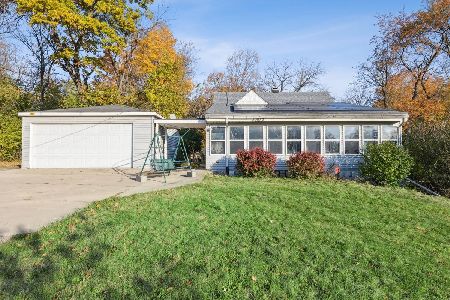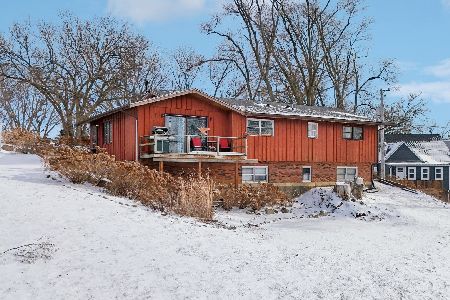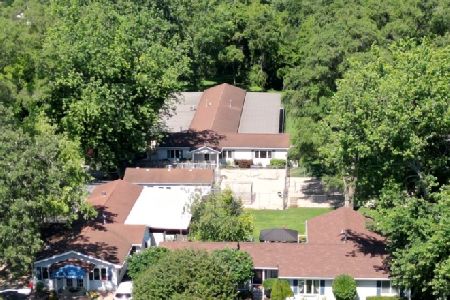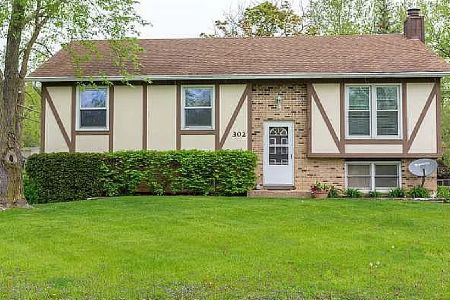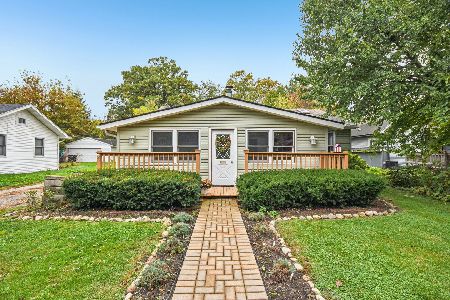214 Janet Drive, Island Lake, Illinois 60042
$99,500
|
Sold
|
|
| Status: | Closed |
| Sqft: | 720 |
| Cost/Sqft: | $138 |
| Beds: | 1 |
| Baths: | 1 |
| Year Built: | 1933 |
| Property Taxes: | $4,071 |
| Days On Market: | 2953 |
| Lot Size: | 0,14 |
Description
Waterfront with spectacular views and a pier ready for fishing. This cozy cape cod sits on a large lot on the best part of the lake and features wood & laminate flooring, planked ceiling & wall in living room, bedroom with French doors and a view of the lake. Lots of windows at the back of the home allows for relaxing and enjoying the views. Bright white kitchen with breakfast bar, and laundry room. Newer roof and paver walkway from the 2 car driveway to the enclosed front porch entry. Updated electrical, furnace and water heater. Partial basement with exterior access for utilities and some storage. The attic features a pull down staircase and can be used as an office. The home is set at the back of the lot and so room for a garage in the front of the home is possible. For Rent or For Sale.
Property Specifics
| Single Family | |
| — | |
| Cape Cod | |
| 1933 | |
| Partial | |
| CAPE COD | |
| Yes | |
| 0.14 |
| Mc Henry | |
| — | |
| 0 / Not Applicable | |
| None | |
| Public | |
| Public Sewer | |
| 09821764 | |
| 1520476016 |
Nearby Schools
| NAME: | DISTRICT: | DISTANCE: | |
|---|---|---|---|
|
Grade School
Cotton Creek School |
118 | — | |
|
Middle School
Matthews Middle School |
118 | Not in DB | |
|
High School
Wauconda Community High School |
118 | Not in DB | |
Property History
| DATE: | EVENT: | PRICE: | SOURCE: |
|---|---|---|---|
| 2 Feb, 2017 | Under contract | $0 | MRED MLS |
| 15 Jan, 2017 | Listed for sale | $0 | MRED MLS |
| 12 Mar, 2018 | Sold | $99,500 | MRED MLS |
| 2 Feb, 2018 | Under contract | $99,500 | MRED MLS |
| — | Last price change | $112,000 | MRED MLS |
| 26 Dec, 2017 | Listed for sale | $112,000 | MRED MLS |
Room Specifics
Total Bedrooms: 1
Bedrooms Above Ground: 1
Bedrooms Below Ground: 0
Dimensions: —
Floor Type: —
Dimensions: —
Floor Type: —
Full Bathrooms: 1
Bathroom Amenities: —
Bathroom in Basement: 0
Rooms: No additional rooms
Basement Description: Unfinished,Exterior Access
Other Specifics
| — | |
| — | |
| Asphalt | |
| Porch Screened, Boat Slip | |
| Lake Front | |
| 60X225X40X225 | |
| Finished | |
| None | |
| Hardwood Floors, First Floor Bedroom, First Floor Full Bath | |
| Range, Refrigerator, Washer, Dryer | |
| Not in DB | |
| Park, Lake, Water Rights, Street Lights, Street Paved | |
| — | |
| — | |
| — |
Tax History
| Year | Property Taxes |
|---|---|
| 2018 | $4,071 |
Contact Agent
Nearby Similar Homes
Nearby Sold Comparables
Contact Agent
Listing Provided By
RE/MAX Center

