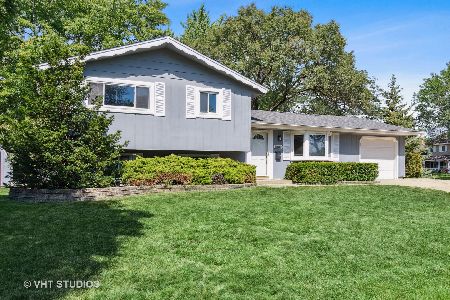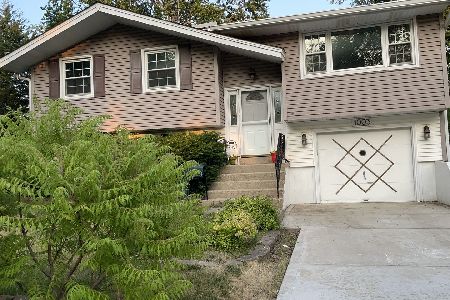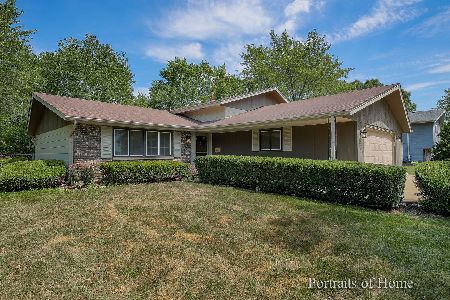214 Jeffery Lane, Schaumburg, Illinois 60193
$323,000
|
Sold
|
|
| Status: | Closed |
| Sqft: | 1,444 |
| Cost/Sqft: | $225 |
| Beds: | 4 |
| Baths: | 2 |
| Year Built: | 1971 |
| Property Taxes: | $6,524 |
| Days On Market: | 2947 |
| Lot Size: | 0,24 |
Description
Take a moment to enjoy a completely remodeled open concept trilevel home. The main level features new floors, light fixtures, fresh paint and a brand new kitchen with three seat eat-in island, light granite countertops, white cabinets and newer SS appliances and a gas stove. A living/dining room opens to the kitchen and a new sliding glass door overlooks the backyard. The main level also offers a bedroom and additional office space. The upstairs has a new bathroom with double sink and three bedrooms with all original hardwood floors. The lower level features a large family room with a brick/stone gas fireplace, utility/laundry room and another brand new glass sliding door to the outdoor patio. Close proximity to Campanelli Park and near top rated schools! We can't wait to see you start your next chapter here!
Property Specifics
| Single Family | |
| — | |
| Tri-Level | |
| 1971 | |
| Full,Walkout | |
| — | |
| No | |
| 0.24 |
| Cook | |
| — | |
| 0 / Not Applicable | |
| None | |
| Public | |
| Public Sewer | |
| 09822108 | |
| 07213070150000 |
Nearby Schools
| NAME: | DISTRICT: | DISTANCE: | |
|---|---|---|---|
|
Grade School
Thomas Dooley Elementary School |
54 | — | |
|
High School
Schaumburg High School |
211 | Not in DB | |
Property History
| DATE: | EVENT: | PRICE: | SOURCE: |
|---|---|---|---|
| 1 Mar, 2018 | Sold | $323,000 | MRED MLS |
| 14 Jan, 2018 | Under contract | $324,999 | MRED MLS |
| 27 Dec, 2017 | Listed for sale | $324,999 | MRED MLS |
Room Specifics
Total Bedrooms: 4
Bedrooms Above Ground: 4
Bedrooms Below Ground: 0
Dimensions: —
Floor Type: Hardwood
Dimensions: —
Floor Type: Hardwood
Dimensions: —
Floor Type: Wood Laminate
Full Bathrooms: 2
Bathroom Amenities: Separate Shower,Double Sink
Bathroom in Basement: 1
Rooms: Office
Basement Description: Finished,Crawl
Other Specifics
| 1.5 | |
| Concrete Perimeter | |
| Concrete | |
| Patio | |
| — | |
| 10650 | |
| Pull Down Stair | |
| None | |
| Hardwood Floors, Wood Laminate Floors, First Floor Bedroom | |
| Range, Dishwasher, Refrigerator, Washer, Dryer, Stainless Steel Appliance(s) | |
| Not in DB | |
| Park, Curbs, Sidewalks, Street Lights, Street Paved | |
| — | |
| — | |
| Gas Log, Gas Starter |
Tax History
| Year | Property Taxes |
|---|---|
| 2018 | $6,524 |
Contact Agent
Nearby Similar Homes
Nearby Sold Comparables
Contact Agent
Listing Provided By
Keller Williams Success Realty









