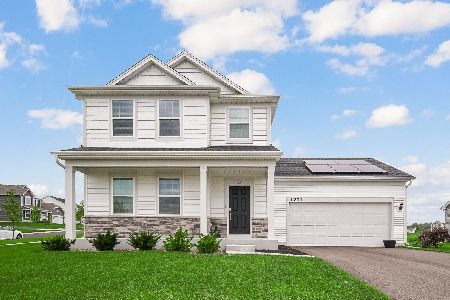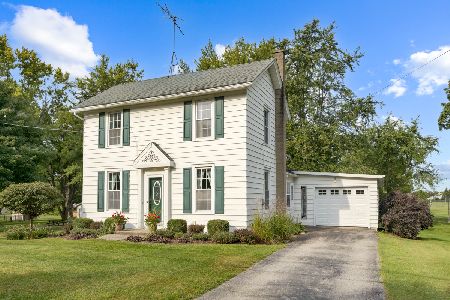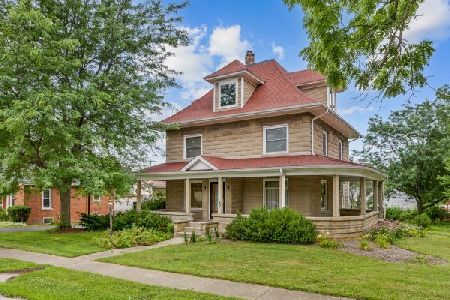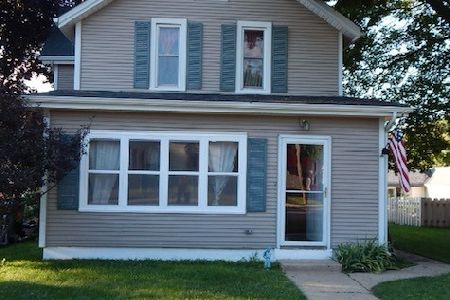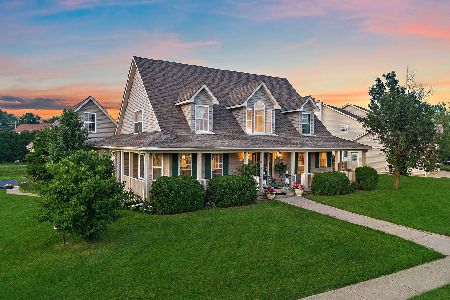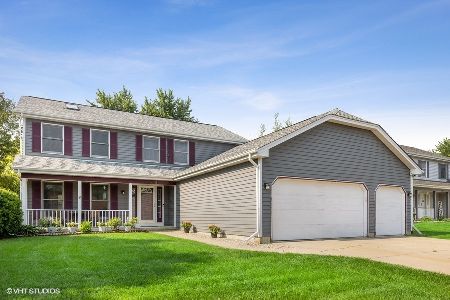214 Julie Lane, Hampshire, Illinois 60140
$245,000
|
Sold
|
|
| Status: | Closed |
| Sqft: | 1,800 |
| Cost/Sqft: | $139 |
| Beds: | 3 |
| Baths: | 4 |
| Year Built: | 1992 |
| Property Taxes: | $5,780 |
| Days On Market: | 2770 |
| Lot Size: | 0,00 |
Description
The minute you drive up to this home you will see it has been beautifully maintained. The home boasts 3 large bedrooms, 3 1/2 bathrooms, a very large updated kitchen, and a sun room to relax in! Downstairs is an extremely large laundry room, full bathroom with a jet tub. a rec room with a fireplace to entertain family and friends. In the master suite is an electric fireplace that stays with the home. The backyard has a deck to hang out on in the summer, beautiful landscaping and a large shed. New roof in 2017, new windows installed in 2013. Plenty of storage throughout the home. Oversized 2 car garage. Set up for a home security service and has a battery back up for the sump pump. This is one you won't want to miss out on!!!
Property Specifics
| Single Family | |
| — | |
| — | |
| 1992 | |
| Full | |
| — | |
| No | |
| — |
| Kane | |
| — | |
| 0 / Not Applicable | |
| None | |
| Public | |
| Public Sewer | |
| 09916078 | |
| 0127153003 |
Property History
| DATE: | EVENT: | PRICE: | SOURCE: |
|---|---|---|---|
| 21 Sep, 2018 | Sold | $245,000 | MRED MLS |
| 3 Aug, 2018 | Under contract | $250,000 | MRED MLS |
| — | Last price change | $256,000 | MRED MLS |
| 13 Apr, 2018 | Listed for sale | $259,000 | MRED MLS |
Room Specifics
Total Bedrooms: 3
Bedrooms Above Ground: 3
Bedrooms Below Ground: 0
Dimensions: —
Floor Type: Carpet
Dimensions: —
Floor Type: Carpet
Full Bathrooms: 4
Bathroom Amenities: Whirlpool
Bathroom in Basement: 1
Rooms: Sun Room,Recreation Room
Basement Description: Finished
Other Specifics
| 2 | |
| Concrete Perimeter | |
| Concrete | |
| Deck | |
| — | |
| 81 X 124 X 87 X 124 | |
| Full | |
| Full | |
| Wood Laminate Floors | |
| Range, Microwave, Dishwasher, Refrigerator, Washer, Dryer | |
| Not in DB | |
| — | |
| — | |
| — | |
| Electric |
Tax History
| Year | Property Taxes |
|---|---|
| 2018 | $5,780 |
Contact Agent
Nearby Similar Homes
Nearby Sold Comparables
Contact Agent
Listing Provided By
Baird & Warner

