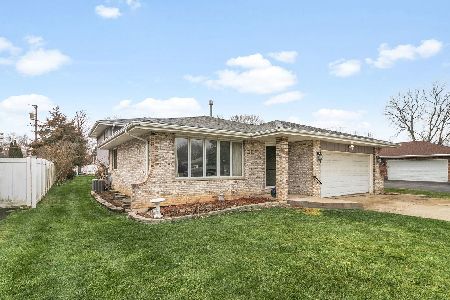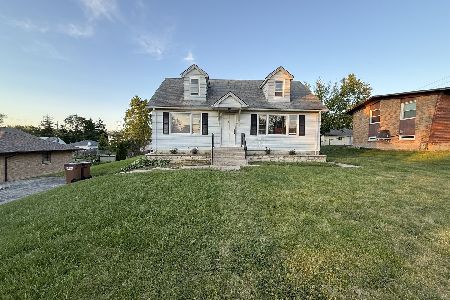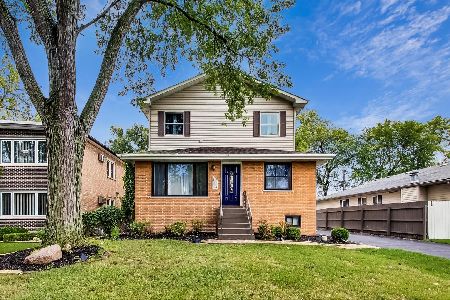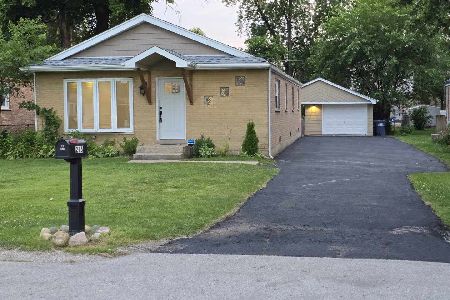214 Kazwell Street, Willow Springs, Illinois 60480
$121,500
|
Sold
|
|
| Status: | Closed |
| Sqft: | 1,860 |
| Cost/Sqft: | $70 |
| Beds: | 4 |
| Baths: | 3 |
| Year Built: | 1968 |
| Property Taxes: | $9,364 |
| Days On Market: | 4086 |
| Lot Size: | 0,09 |
Description
BRICK RAISED RANCH W/ 2ND FLOOR ADDITION. FEATURES A LARGE MASTER SUITE WITH FULL BATH, DELUXE STEAM SHOWER, WHIRLPOOL TUB, WALK-IN CLOSET & VAULTED CEILING. TOTAL OF 4 BEDROOMS & 2 UPDATED BATHROOMS. LIVING ROOM OPEN TO UPDATED KITCHEN AREA. FULL BASEMENT W/FORMER 3RD BATH. DEEPER LOT ON DEAD END STREET. OVERSIZED CUSTOM HEATED DETACHED GARAGE W/ FLOORED ATTIC. HARDWOOD FLOORS ON THE 1ST FLOORS. NEEDS REPAIRS.
Property Specifics
| Single Family | |
| — | |
| Brownstone | |
| 1968 | |
| Full | |
| TWO STORY | |
| No | |
| 0.09 |
| Cook | |
| — | |
| 0 / Not Applicable | |
| None | |
| Lake Michigan,Public | |
| Public Sewer, Overhead Sewers | |
| 08797932 | |
| 18332050040000 |
Nearby Schools
| NAME: | DISTRICT: | DISTANCE: | |
|---|---|---|---|
|
Grade School
Willow Springs Elementary School |
108 | — | |
|
Middle School
Willow Springs Elementary School |
108 | Not in DB | |
|
High School
Argo Community High School |
217 | Not in DB | |
Property History
| DATE: | EVENT: | PRICE: | SOURCE: |
|---|---|---|---|
| 5 Mar, 2015 | Sold | $121,500 | MRED MLS |
| 13 Feb, 2015 | Under contract | $129,900 | MRED MLS |
| — | Last price change | $149,900 | MRED MLS |
| 5 Dec, 2014 | Listed for sale | $149,900 | MRED MLS |
| 13 May, 2016 | Under contract | $0 | MRED MLS |
| 15 Apr, 2016 | Listed for sale | $0 | MRED MLS |
| 26 Feb, 2018 | Sold | $268,000 | MRED MLS |
| 21 Jan, 2018 | Under contract | $289,987 | MRED MLS |
| 31 Dec, 2017 | Listed for sale | $289,987 | MRED MLS |
| 22 Nov, 2021 | Sold | $337,000 | MRED MLS |
| 20 Oct, 2021 | Under contract | $330,000 | MRED MLS |
| 14 Oct, 2021 | Listed for sale | $330,000 | MRED MLS |
Room Specifics
Total Bedrooms: 4
Bedrooms Above Ground: 4
Bedrooms Below Ground: 0
Dimensions: —
Floor Type: Hardwood
Dimensions: —
Floor Type: Hardwood
Dimensions: —
Floor Type: Hardwood
Full Bathrooms: 3
Bathroom Amenities: Whirlpool,Separate Shower,Steam Shower,Double Sink,Full Body Spray Shower
Bathroom in Basement: 1
Rooms: Utility Room-Lower Level
Basement Description: Unfinished
Other Specifics
| 3 | |
| Concrete Perimeter | |
| Side Drive | |
| Patio, Storms/Screens | |
| Cul-De-Sac,Fenced Yard | |
| 53 X 149 | |
| Pull Down Stair | |
| Full | |
| Vaulted/Cathedral Ceilings, Skylight(s), Hardwood Floors, Wood Laminate Floors, First Floor Bedroom, First Floor Full Bath | |
| — | |
| Not in DB | |
| Street Paved | |
| — | |
| — | |
| — |
Tax History
| Year | Property Taxes |
|---|---|
| 2015 | $9,364 |
| 2018 | $15,402 |
| 2021 | $8,100 |
Contact Agent
Nearby Similar Homes
Nearby Sold Comparables
Contact Agent
Listing Provided By
Coldwell Banker Residential








