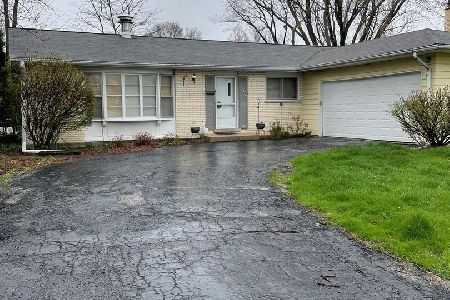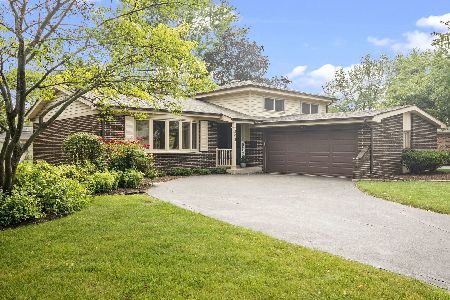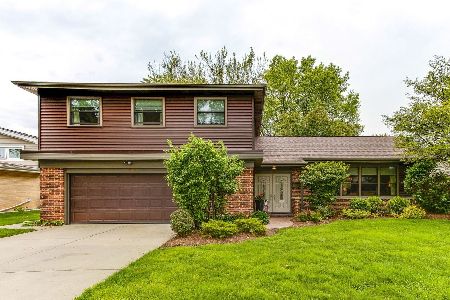214 Knob Hill Drive, Arlington Heights, Illinois 60004
$452,000
|
Sold
|
|
| Status: | Closed |
| Sqft: | 2,500 |
| Cost/Sqft: | $170 |
| Beds: | 4 |
| Baths: | 3 |
| Year Built: | 1965 |
| Property Taxes: | $9,154 |
| Days On Market: | 1672 |
| Lot Size: | 0,23 |
Description
"Feels Like Home" This beautiful Colonial has everything you would want in your home. Tons of windows let the sun shine throughout and the views of the beautiful landscaping are wonderful! Gleaming hardwood floors, vaulted ceilings, spacious rooms and skylight are just a few of the many features this home has to offer. The completely remodeled kitchen is a cooks dream with new white cabinetry, quartz countertops and new stainless steel appliances. The eating area has a bow window. There is a separate breakfast room with vaulted ceiling and skylight that is surrounded by windows that can also be used as an office space. The sunroom also has vaulted ceilings and large transom windows bring in that lovely view. It also offers a second space for those who have two people working from home. Upstairs is a large primary bedroom with a walk-in closet and luxurious remodeled primary bath. There are also 3 other bedrooms upstairs and a fully remodeled bath with tub. All of the bedrooms have ceiling fans. The roof is only 8 years old and the furnace and AC are only 2 years old. You will love sitting out on the huge patio in the fully fenced backyard and enjoy the privacy of the beautiful landscaping complete with tranquil waterfall and pond. Your lawn will be green even in this drought with the lawn sprinklers. Close to shopping, schools and transportation. This home has it all!
Property Specifics
| Single Family | |
| — | |
| — | |
| 1965 | |
| Full | |
| — | |
| No | |
| 0.23 |
| Cook | |
| Ivy Hill | |
| — / Not Applicable | |
| None | |
| Lake Michigan | |
| Public Sewer | |
| 11126787 | |
| 03173040060000 |
Nearby Schools
| NAME: | DISTRICT: | DISTANCE: | |
|---|---|---|---|
|
Grade School
Ivy Hill Elementary School |
25 | — | |
|
Middle School
Thomas Middle School |
25 | Not in DB | |
|
High School
Buffalo Grove High School |
214 | Not in DB | |
Property History
| DATE: | EVENT: | PRICE: | SOURCE: |
|---|---|---|---|
| 21 Jul, 2021 | Sold | $452,000 | MRED MLS |
| 19 Jun, 2021 | Under contract | $424,900 | MRED MLS |
| 17 Jun, 2021 | Listed for sale | $424,900 | MRED MLS |
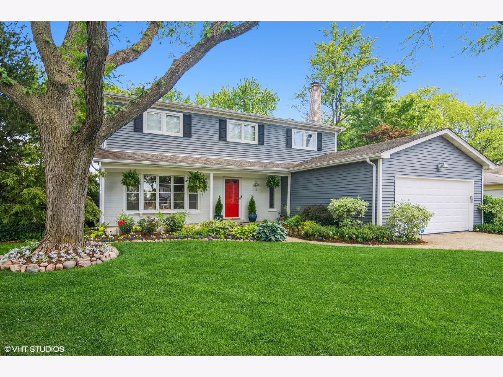
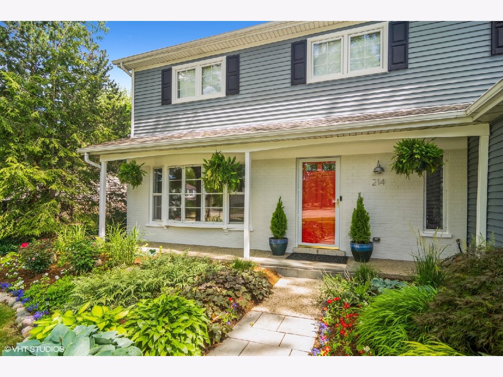
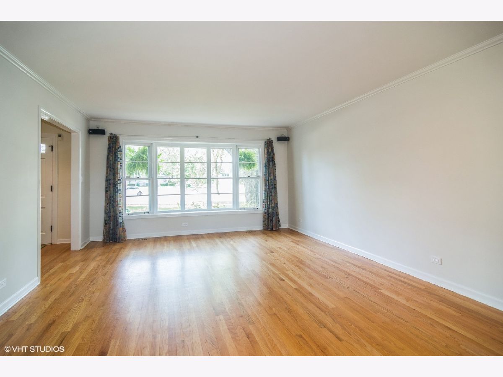
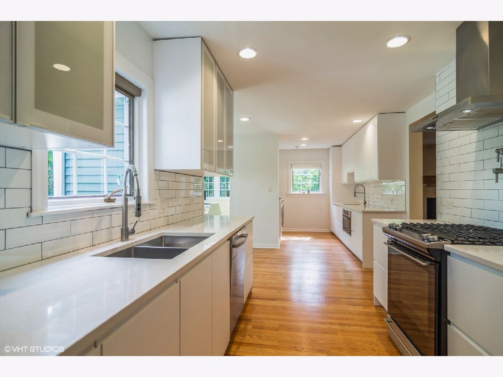
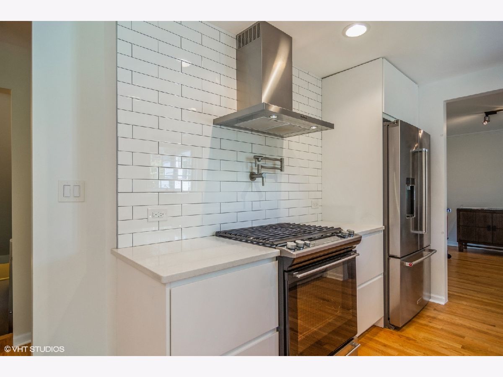
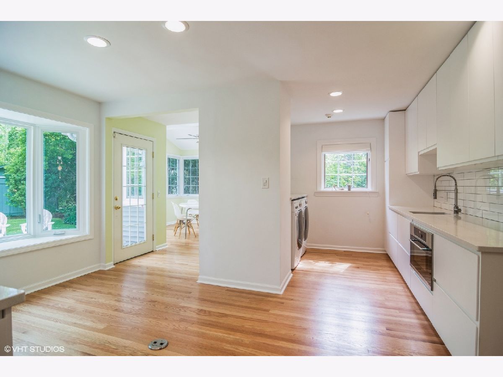
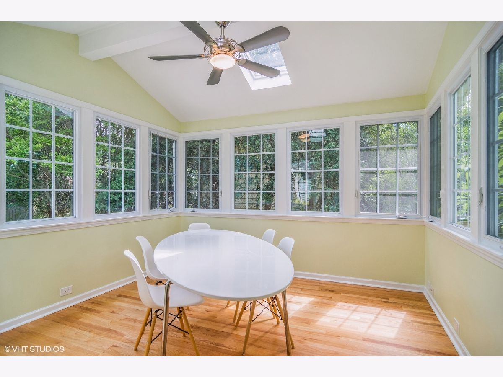
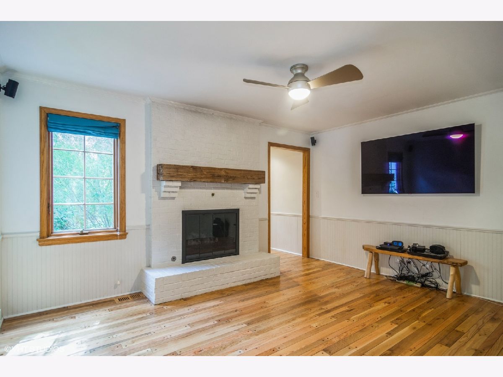
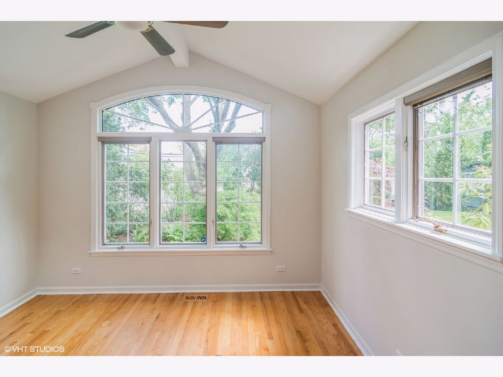
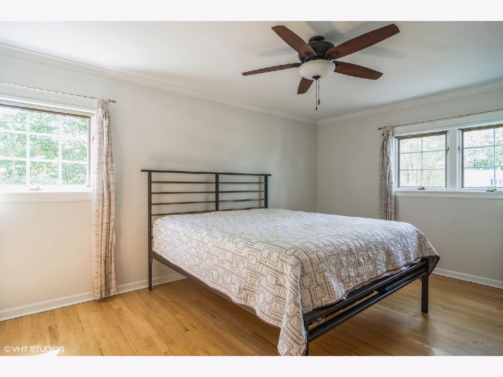
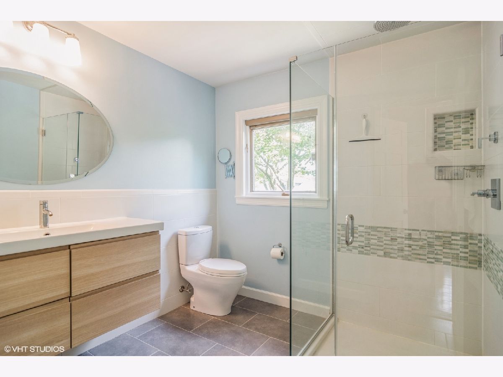
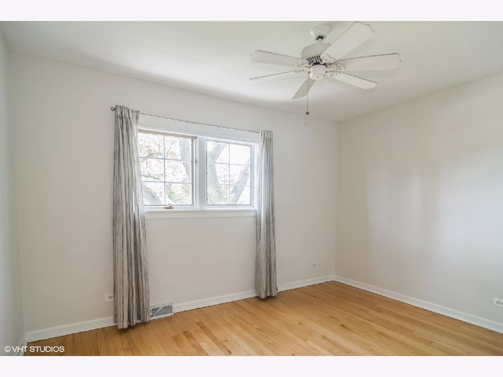
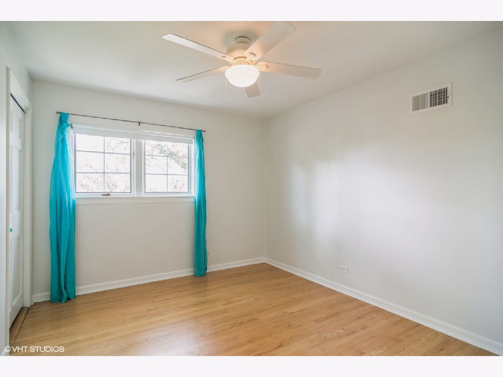
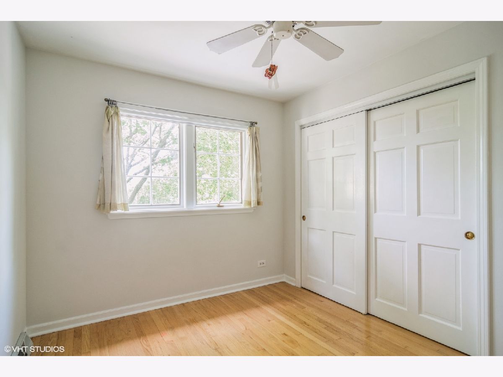
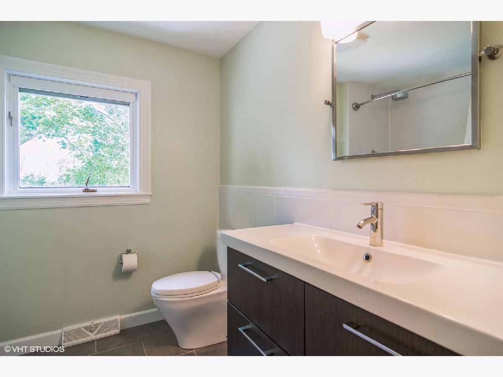
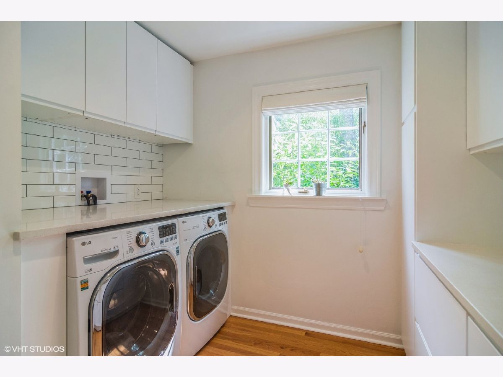
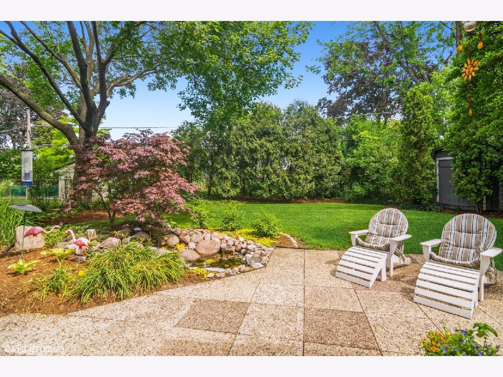
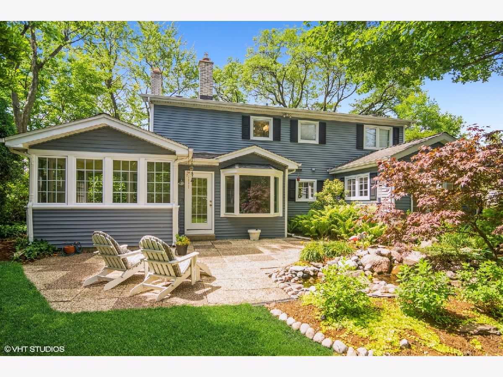
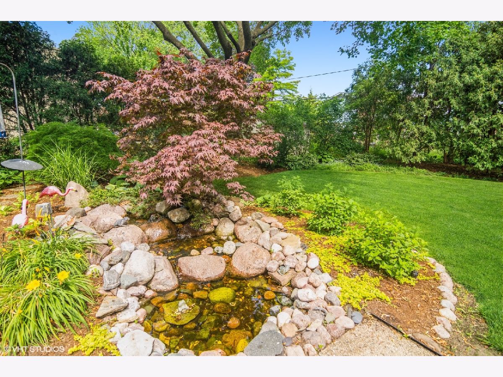
Room Specifics
Total Bedrooms: 4
Bedrooms Above Ground: 4
Bedrooms Below Ground: 0
Dimensions: —
Floor Type: Hardwood
Dimensions: —
Floor Type: Hardwood
Dimensions: —
Floor Type: Hardwood
Full Bathrooms: 3
Bathroom Amenities: —
Bathroom in Basement: 0
Rooms: Eating Area,Breakfast Room,Recreation Room,Heated Sun Room
Basement Description: Partially Finished,Rec/Family Area,Storage Space
Other Specifics
| 2 | |
| — | |
| — | |
| Patio | |
| Fenced Yard,Irregular Lot,Pie Shaped Lot,Sidewalks,Streetlights,Water Garden | |
| 37X70X117X57X138 | |
| — | |
| Full | |
| Vaulted/Cathedral Ceilings, Skylight(s), Hardwood Floors, First Floor Laundry, Walk-In Closet(s) | |
| Range, Microwave, Dishwasher, Refrigerator, Washer, Dryer, Disposal, Stainless Steel Appliance(s), Range Hood | |
| Not in DB | |
| Park, Curbs, Sidewalks, Street Lights, Street Paved | |
| — | |
| — | |
| Gas Log |
Tax History
| Year | Property Taxes |
|---|---|
| 2021 | $9,154 |
Contact Agent
Nearby Similar Homes
Nearby Sold Comparables
Contact Agent
Listing Provided By
@properties





