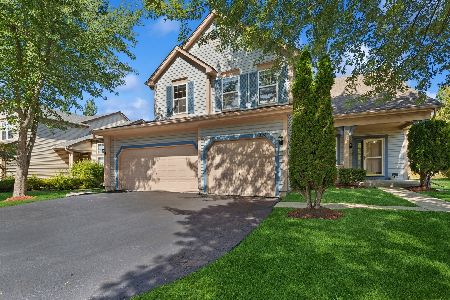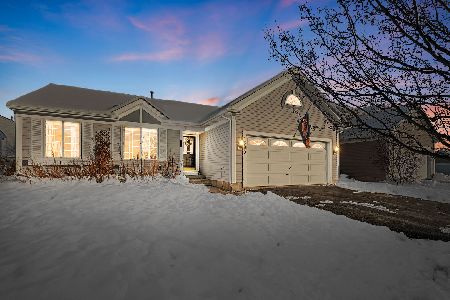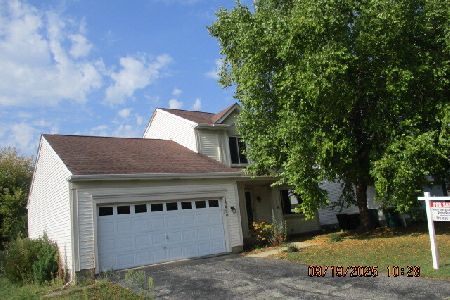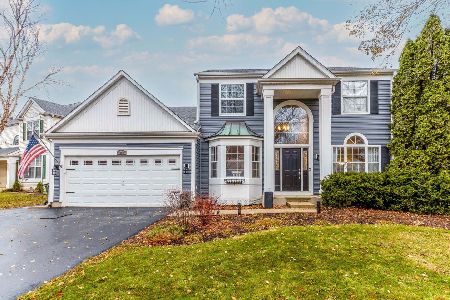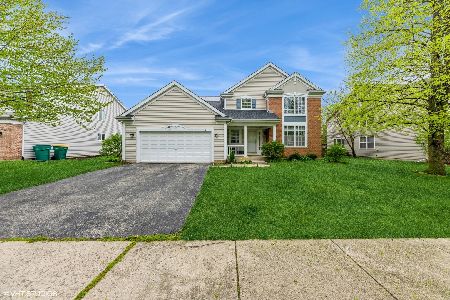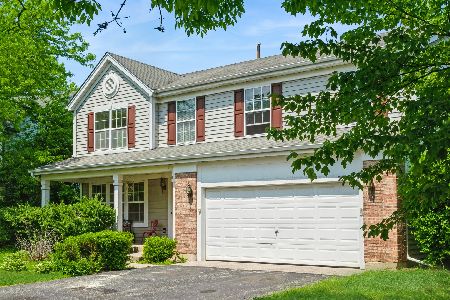214 Lexington Court, Grayslake, Illinois 60030
$280,000
|
Sold
|
|
| Status: | Closed |
| Sqft: | 2,592 |
| Cost/Sqft: | $106 |
| Beds: | 3 |
| Baths: | 4 |
| Year Built: | 1995 |
| Property Taxes: | $12,443 |
| Days On Market: | 1570 |
| Lot Size: | 0,21 |
Description
Great Grayslake home with open floor plan with 2- story living room & dining! Spacious kitchen with island is open to family room. Possible 4th bedroom on the main level or use as a playroom or office. Loft in the Second level, Hardwood flooring on 2nd level, and ceramic tile on 1st floor. Master suite with cathedral ceiling and master bath with dual sinks, garden tub and separate shower. 1st floor laundry; 2 car garage; Finished recreation room in basement as well as storage & 1/2 bath! Grayslake Elementary school (Meadowview) in subdivision! Come and take a look today!!
Property Specifics
| Single Family | |
| — | |
| — | |
| 1995 | |
| Partial | |
| BALDWIN | |
| No | |
| 0.21 |
| Lake | |
| English Meadows | |
| 0 / Not Applicable | |
| None | |
| Public | |
| Public Sewer | |
| 11206073 | |
| 06222010220000 |
Nearby Schools
| NAME: | DISTRICT: | DISTANCE: | |
|---|---|---|---|
|
Grade School
Meadowview School |
46 | — | |
|
High School
Grayslake North High School |
127 | Not in DB | |
|
Alternate Elementary School
Grayslake Middle School |
— | Not in DB | |
Property History
| DATE: | EVENT: | PRICE: | SOURCE: |
|---|---|---|---|
| 9 Dec, 2018 | Under contract | $0 | MRED MLS |
| 1 Dec, 2018 | Listed for sale | $0 | MRED MLS |
| 30 Sep, 2021 | Sold | $280,000 | MRED MLS |
| 3 Sep, 2021 | Under contract | $274,900 | MRED MLS |
| 1 Sep, 2021 | Listed for sale | $274,900 | MRED MLS |
| 19 Jul, 2024 | Sold | $430,000 | MRED MLS |
| 6 May, 2024 | Under contract | $419,000 | MRED MLS |
| 30 Apr, 2024 | Listed for sale | $419,000 | MRED MLS |
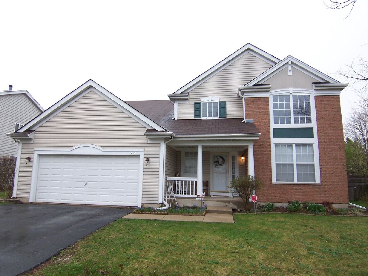
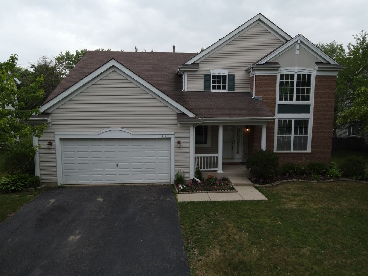
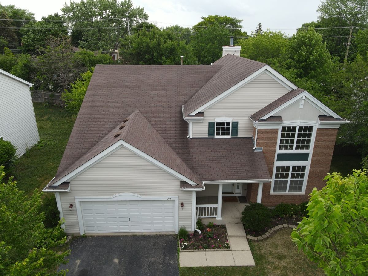
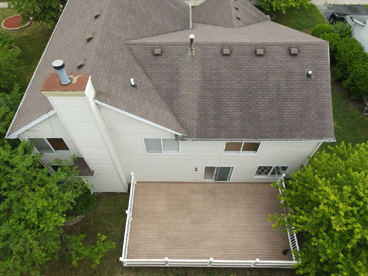
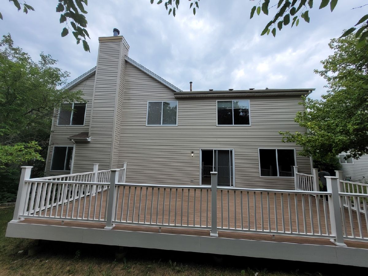
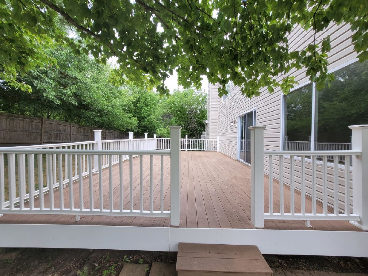
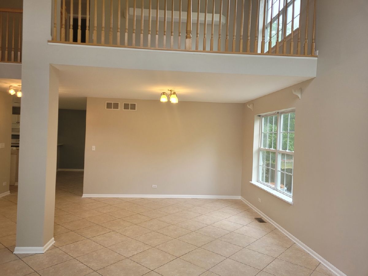
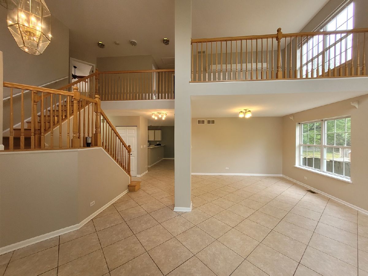
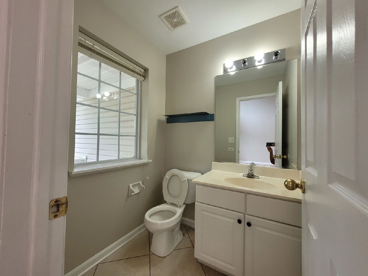
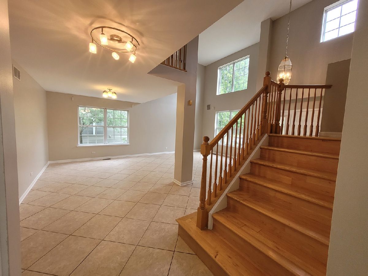
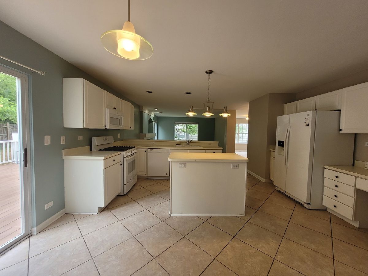
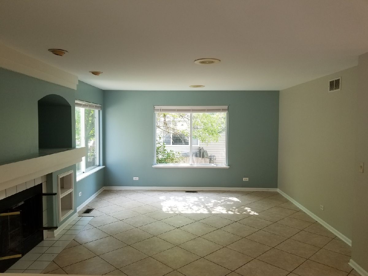
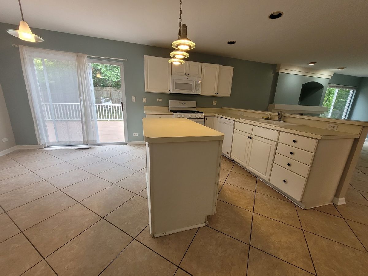
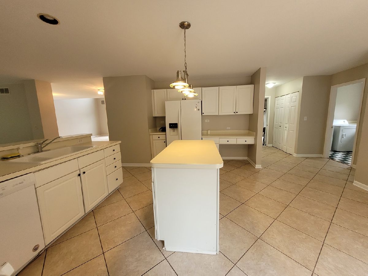
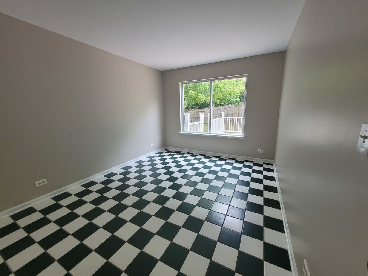
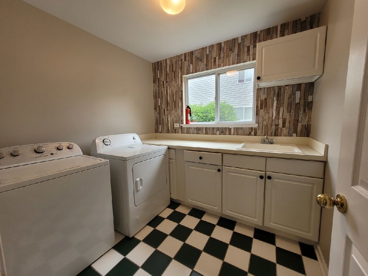
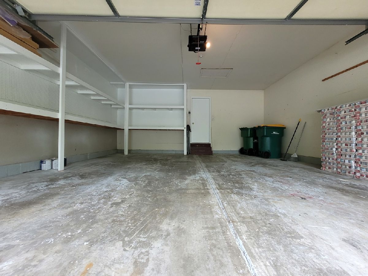
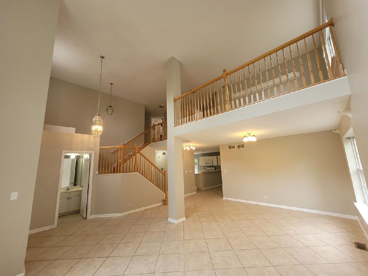
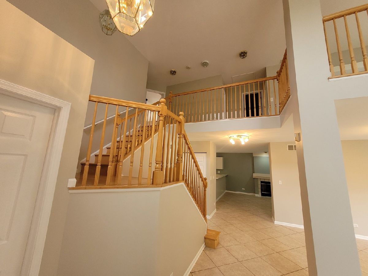
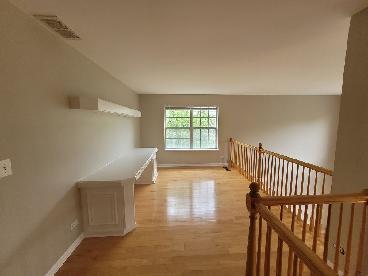
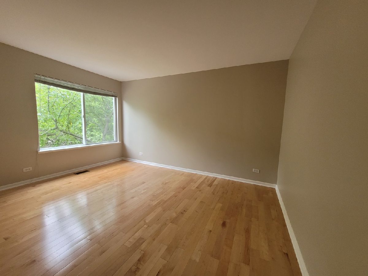
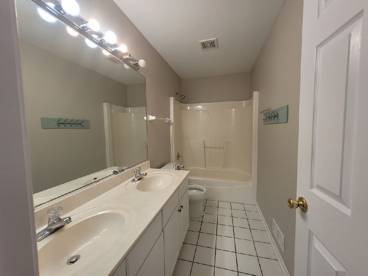
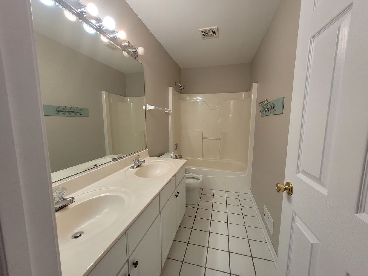
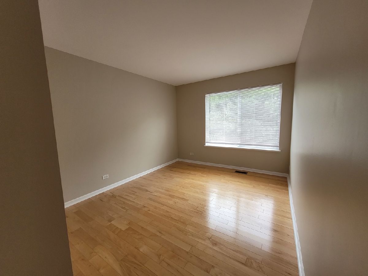
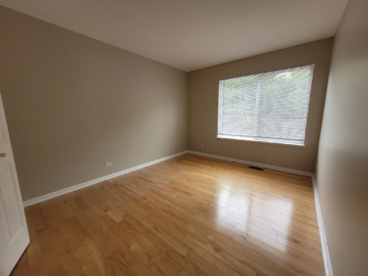
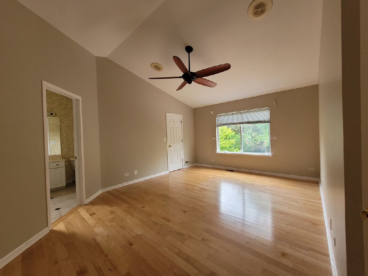
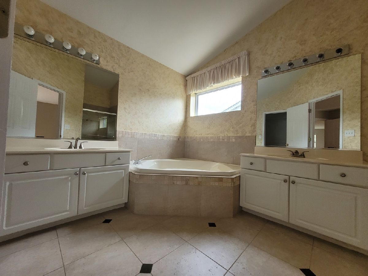
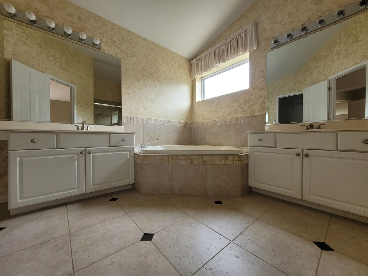
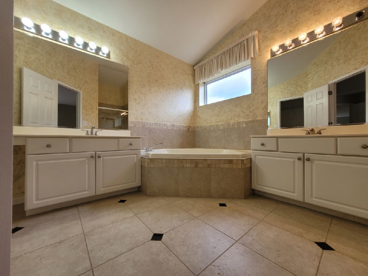
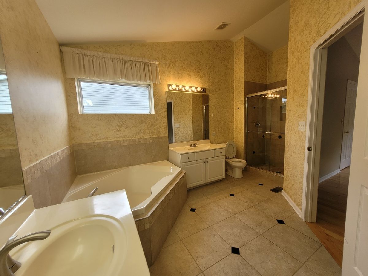
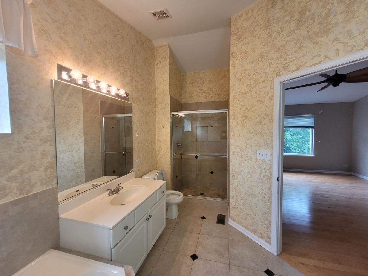
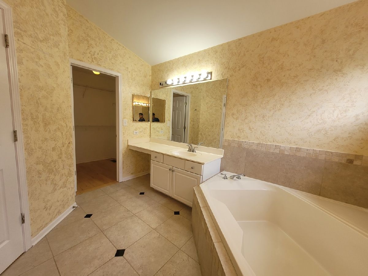
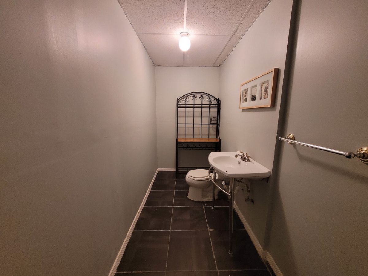
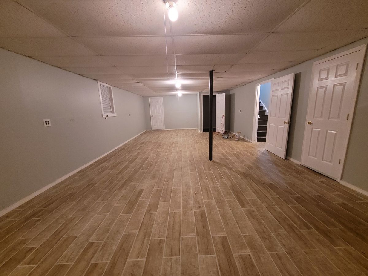
Room Specifics
Total Bedrooms: 3
Bedrooms Above Ground: 3
Bedrooms Below Ground: 0
Dimensions: —
Floor Type: Hardwood
Dimensions: —
Floor Type: Hardwood
Full Bathrooms: 4
Bathroom Amenities: Separate Shower,Double Sink,Garden Tub
Bathroom in Basement: 1
Rooms: Office,Recreation Room,Loft
Basement Description: Partially Finished,Crawl
Other Specifics
| 2 | |
| Concrete Perimeter | |
| Asphalt | |
| Patio | |
| Cul-De-Sac,Irregular Lot | |
| 40X113X65X78X35 | |
| — | |
| Full | |
| Vaulted/Cathedral Ceilings, Hardwood Floors, First Floor Bedroom | |
| Range, Microwave, Dishwasher, Refrigerator, Washer, Dryer, Disposal | |
| Not in DB | |
| — | |
| — | |
| — | |
| Gas Starter |
Tax History
| Year | Property Taxes |
|---|---|
| 2021 | $12,443 |
| 2024 | $13,418 |
Contact Agent
Nearby Similar Homes
Nearby Sold Comparables
Contact Agent
Listing Provided By
New Century Real Estate

