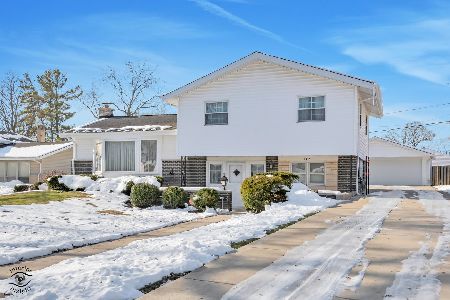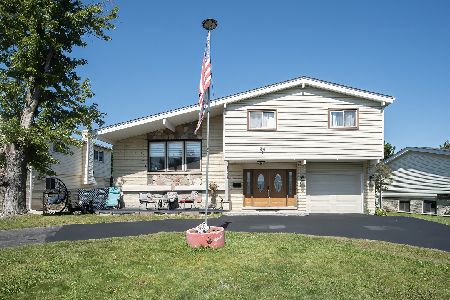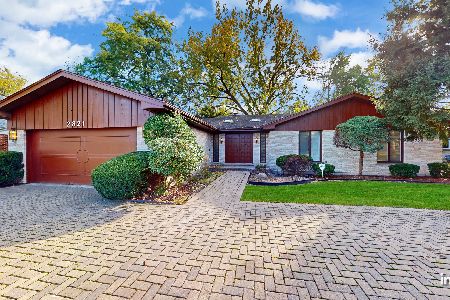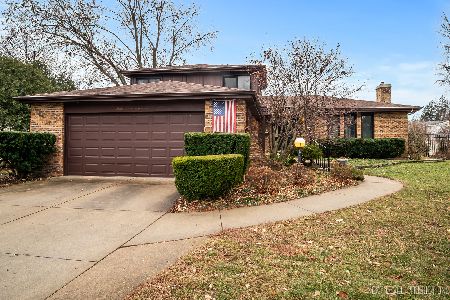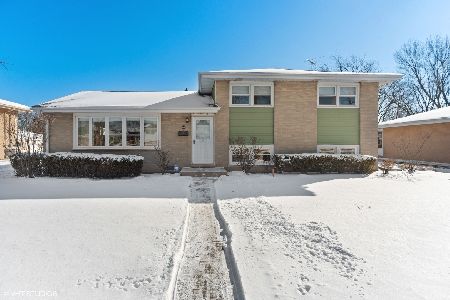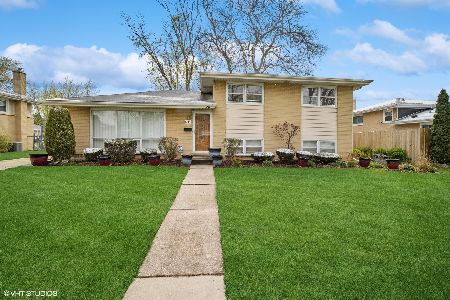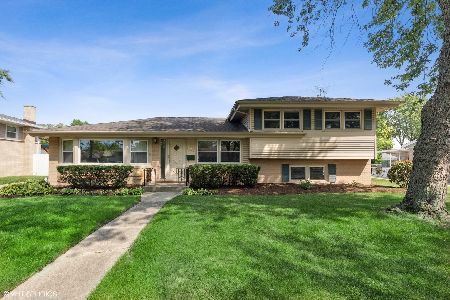214 Michael Manor, Glenview, Illinois 60025
$440,000
|
Sold
|
|
| Status: | Closed |
| Sqft: | 1,600 |
| Cost/Sqft: | $263 |
| Beds: | 4 |
| Baths: | 2 |
| Year Built: | 1960 |
| Property Taxes: | $6,967 |
| Days On Market: | 1683 |
| Lot Size: | 0,23 |
Description
Gorgeously finished, tri-level home with a huge backyard in a secluded Glenview neighborhood. Separated living spaces make this home open to a myriad of different potential layouts. This complete gut rehab was finished in 2016. Current owners then tore down walls to open up the kitchen area in 2017 for spacious entertaining with absolutely stunning finishes! Unique and indestructible pressed porcelain slab countertops, huge island with storage and beautiful wood finish, and 2016 stainless steel appliances, a brand new dishwasher and hardwood floors. Meticulously maintained, it is move-in ready, with nothing to worry about for years to come. Efficient tankless water heater, furnace, AC, and windows all 5 years old. Roof 8 years old, New gate installed on your gigantic driveway in 2018. Front facade, siding, tuckpointing all maintained in 2020, with a leaf guard added to the gutters as well! Ample storage space below the home in the sub-basement. Can't beat the maintenance, space, property, and neighborhood with this one! Please see our 3D Tour and floorplans for more info!
Property Specifics
| Single Family | |
| — | |
| Bi-Level | |
| 1960 | |
| Partial | |
| — | |
| No | |
| 0.23 |
| Cook | |
| Glenview Terrace | |
| 0 / Not Applicable | |
| None | |
| Lake Michigan | |
| Public Sewer | |
| 11118558 | |
| 09114060250000 |
Nearby Schools
| NAME: | DISTRICT: | DISTANCE: | |
|---|---|---|---|
|
Grade School
Washington Elementary School |
63 | — | |
|
Middle School
Gemini Junior High School |
63 | Not in DB | |
|
High School
Maine East High School |
207 | Not in DB | |
Property History
| DATE: | EVENT: | PRICE: | SOURCE: |
|---|---|---|---|
| 16 Aug, 2021 | Sold | $440,000 | MRED MLS |
| 15 Jun, 2021 | Under contract | $420,000 | MRED MLS |
| 10 Jun, 2021 | Listed for sale | $420,000 | MRED MLS |



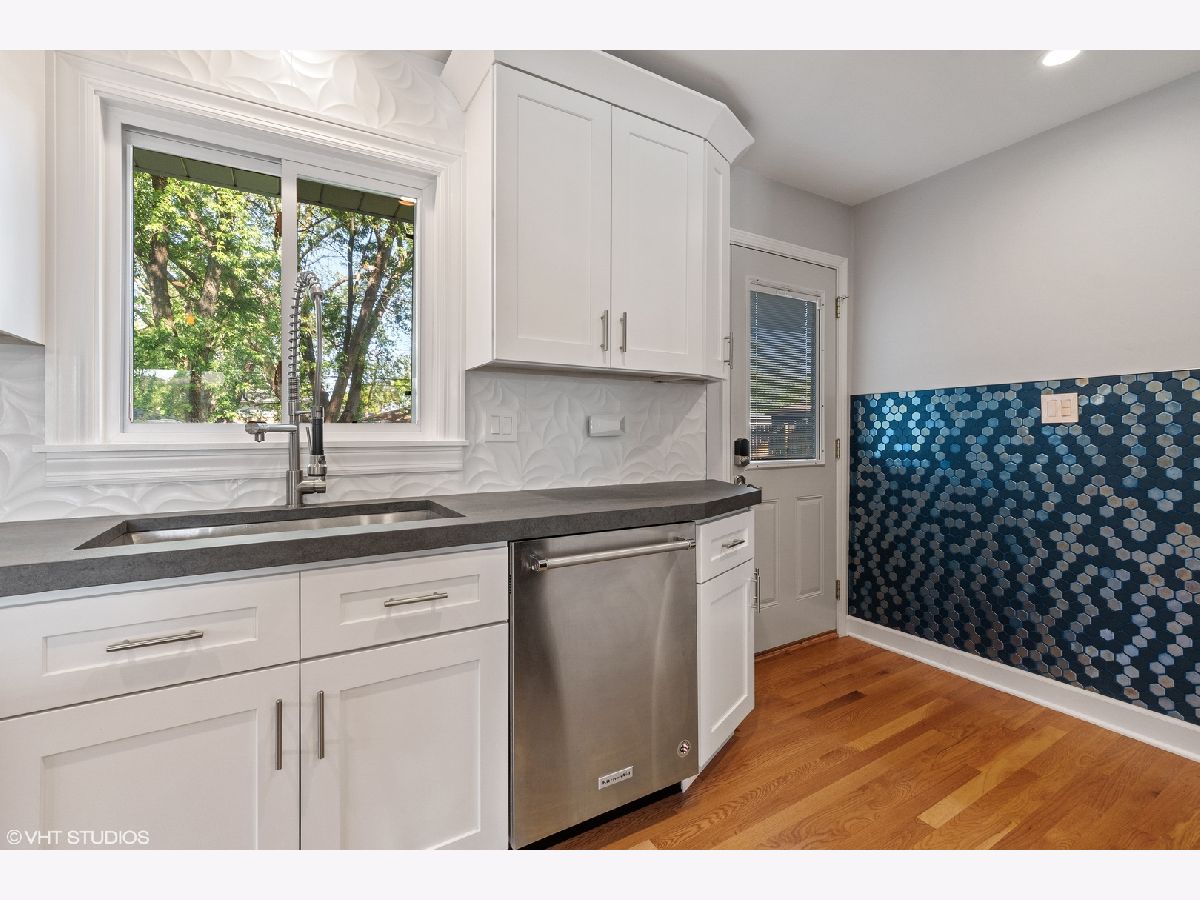

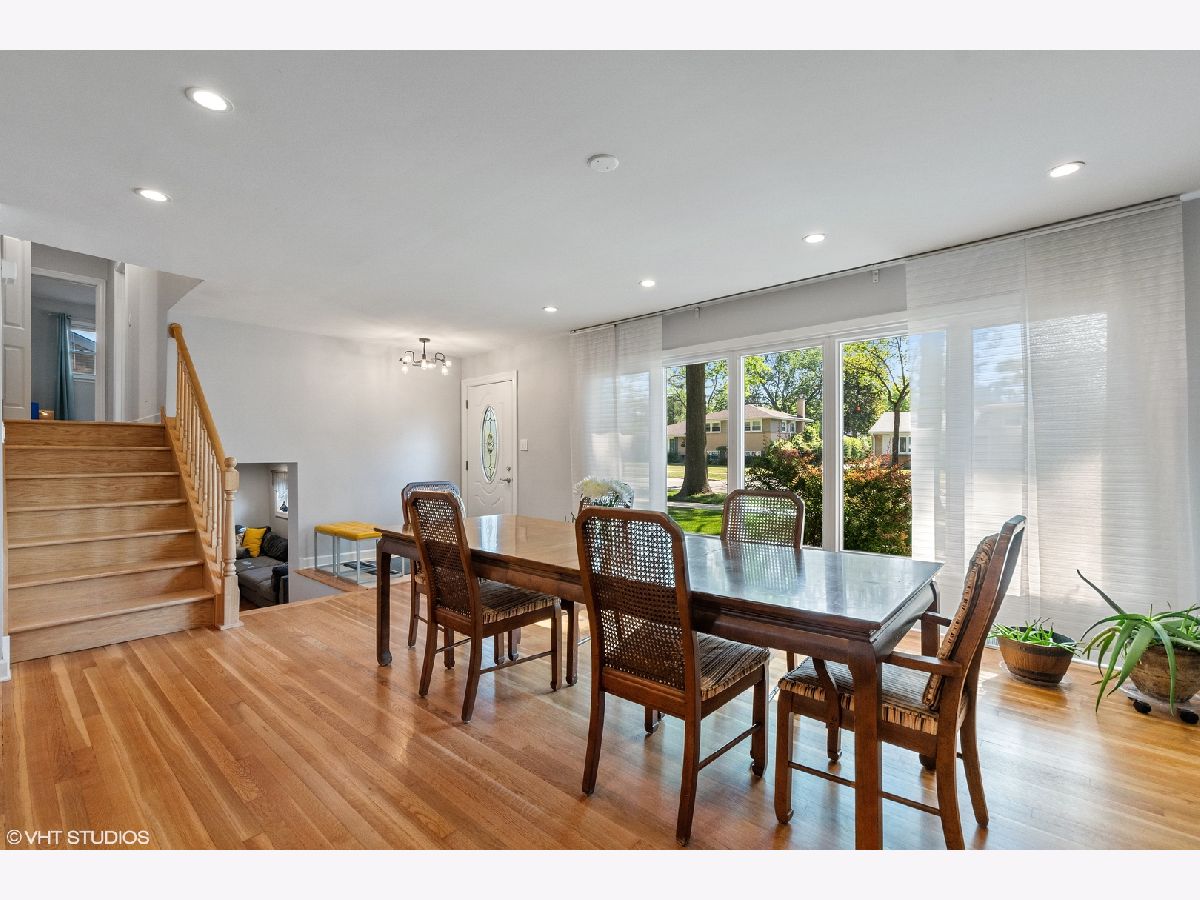











Room Specifics
Total Bedrooms: 4
Bedrooms Above Ground: 4
Bedrooms Below Ground: 0
Dimensions: —
Floor Type: Hardwood
Dimensions: —
Floor Type: Hardwood
Dimensions: —
Floor Type: Hardwood
Full Bathrooms: 2
Bathroom Amenities: Whirlpool,Separate Shower
Bathroom in Basement: 1
Rooms: No additional rooms
Basement Description: Finished,Crawl
Other Specifics
| 2 | |
| Concrete Perimeter | |
| Concrete | |
| Patio | |
| Fenced Yard,Landscaped | |
| 75X140 | |
| Unfinished | |
| None | |
| Hardwood Floors | |
| Range, Microwave, Dishwasher, Refrigerator, Freezer, Washer, Dryer, Disposal | |
| Not in DB | |
| Sidewalks | |
| — | |
| — | |
| — |
Tax History
| Year | Property Taxes |
|---|---|
| 2021 | $6,967 |
Contact Agent
Nearby Similar Homes
Nearby Sold Comparables
Contact Agent
Listing Provided By
Baird & Warner

