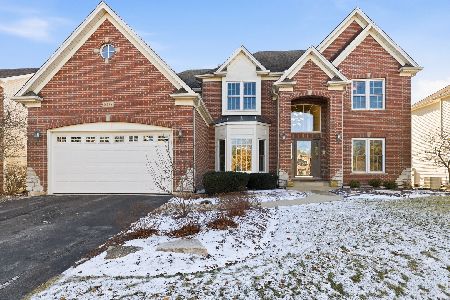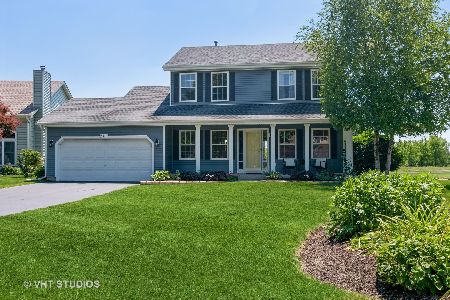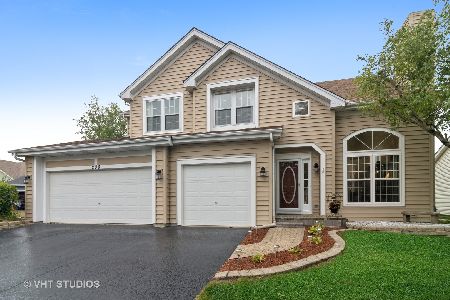214 Mondovi Drive, Oswego, Illinois 60543
$162,000
|
Sold
|
|
| Status: | Closed |
| Sqft: | 1,705 |
| Cost/Sqft: | $92 |
| Beds: | 4 |
| Baths: | 3 |
| Year Built: | 1995 |
| Property Taxes: | $5,107 |
| Days On Market: | 5858 |
| Lot Size: | 0,00 |
Description
Bank-Owned ~ 4 Bedroom Home on Cul-de-Sac ~ Formal Dining Room and Living Room ~ Master Bedroom has 2 Walk-In Closets and Full Master Bath ~ Eat-In Kitchen has Sliding Glass Door that Leads to Patio ~ Close to Shopping, Schools, and Parks ~ Sold AS IS ~ No Survey ~ Taxes Prorated 100% ~ Data Gathered from Previous Listing
Property Specifics
| Single Family | |
| — | |
| — | |
| 1995 | |
| None | |
| — | |
| No | |
| 0 |
| Kendall | |
| Victoria Meadows | |
| 0 / Not Applicable | |
| None | |
| Public | |
| Public Sewer | |
| 07406249 | |
| 0309224009 |
Property History
| DATE: | EVENT: | PRICE: | SOURCE: |
|---|---|---|---|
| 10 Feb, 2010 | Sold | $162,000 | MRED MLS |
| 15 Jan, 2010 | Under contract | $157,100 | MRED MLS |
| 4 Jan, 2010 | Listed for sale | $157,100 | MRED MLS |
| 25 Jan, 2019 | Sold | $255,000 | MRED MLS |
| 5 Dec, 2018 | Under contract | $259,875 | MRED MLS |
| 15 Nov, 2018 | Listed for sale | $259,875 | MRED MLS |
| 20 Dec, 2022 | Sold | $400,001 | MRED MLS |
| 6 Nov, 2022 | Under contract | $394,500 | MRED MLS |
| 3 Nov, 2022 | Listed for sale | $394,500 | MRED MLS |
Room Specifics
Total Bedrooms: 4
Bedrooms Above Ground: 4
Bedrooms Below Ground: 0
Dimensions: —
Floor Type: Carpet
Dimensions: —
Floor Type: Carpet
Dimensions: —
Floor Type: Carpet
Full Bathrooms: 3
Bathroom Amenities: —
Bathroom in Basement: 0
Rooms: —
Basement Description: —
Other Specifics
| 2 | |
| — | |
| Asphalt | |
| — | |
| Cul-De-Sac | |
| 50X118X9X140.81X126 | |
| — | |
| Yes | |
| — | |
| — | |
| Not in DB | |
| Sidewalks, Street Lights, Street Paved | |
| — | |
| — | |
| — |
Tax History
| Year | Property Taxes |
|---|---|
| 2010 | $5,107 |
| 2019 | $5,778 |
| 2022 | $6,800 |
Contact Agent
Nearby Similar Homes
Nearby Sold Comparables
Contact Agent
Listing Provided By
RE/MAX TOWN & COUNTRY












