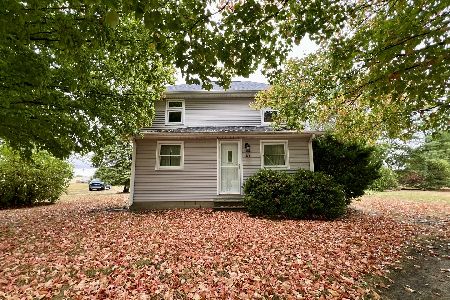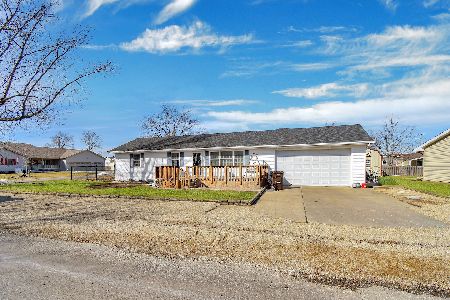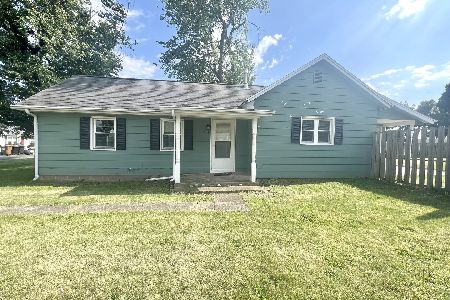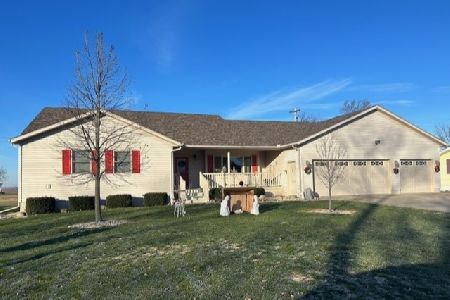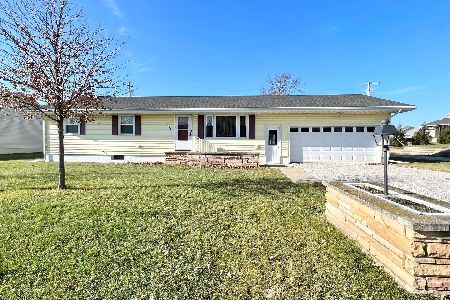214 Northpointe Drive, Gifford, Illinois 61847
$295,000
|
Sold
|
|
| Status: | Closed |
| Sqft: | 1,514 |
| Cost/Sqft: | $195 |
| Beds: | 3 |
| Baths: | 2 |
| Year Built: | 2023 |
| Property Taxes: | $11 |
| Days On Market: | 643 |
| Lot Size: | 0,27 |
Description
Welcome home! This stunning new construction home offers 3 bedrooms, 2 bathrooms, and other impressive features that cater to your everyday needs. The open floor plan seamlessly connects the kitchen, living room, and dining room. This enhances the flow of natural light throughout and is perfect for entertaining guests. The sleek, modern features in each room are gorgeous and bring luxury to small-town living. When you step outside, you'll be captivated by the beautiful views. Whether you're hosting a barbecue, sipping your morning coffee, or unwinding in the evening, this outdoor space offers peaceful surroundings in a quiet town not far from your favorite shops and restaurants in Champaign-Urbana, Carle Hospital, and the University of Illinois. And to top off all of these wonderful features, our seller is offering a $5,000 credit to choose your desired appliances, and seller financing options are available at 6%. So, don't miss out on this move-in-ready home!
Property Specifics
| Single Family | |
| — | |
| — | |
| 2023 | |
| — | |
| — | |
| Yes | |
| 0.27 |
| Champaign | |
| — | |
| 200 / Annual | |
| — | |
| — | |
| — | |
| 12039571 | |
| 110435475003 |
Nearby Schools
| NAME: | DISTRICT: | DISTANCE: | |
|---|---|---|---|
|
Grade School
Gifford Elementary School |
188 | — | |
|
Middle School
Gifford Junior High School |
188 | Not in DB | |
|
High School
Rantoul Twp Hs |
193 | Not in DB | |
Property History
| DATE: | EVENT: | PRICE: | SOURCE: |
|---|---|---|---|
| 17 May, 2023 | Sold | $22,820 | MRED MLS |
| 12 May, 2023 | Under contract | $25,000 | MRED MLS |
| 8 Feb, 2023 | Listed for sale | $25,000 | MRED MLS |
| 26 Jul, 2024 | Sold | $295,000 | MRED MLS |
| 25 Jun, 2024 | Under contract | $294,500 | MRED MLS |
| — | Last price change | $299,900 | MRED MLS |
| 25 Apr, 2024 | Listed for sale | $299,900 | MRED MLS |
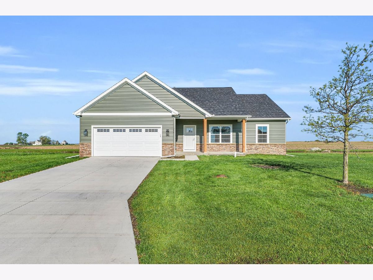
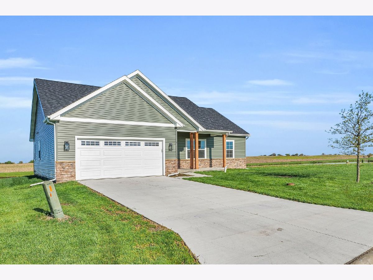
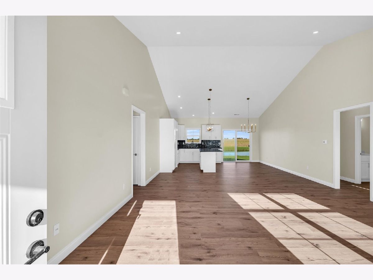
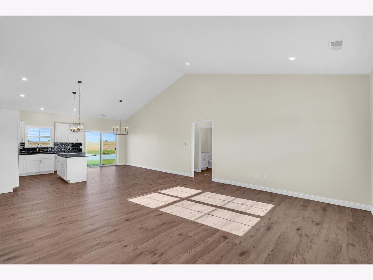
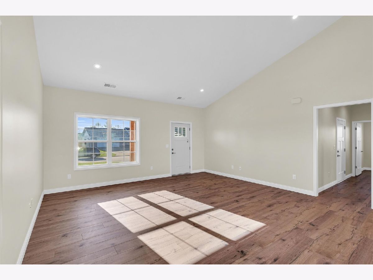
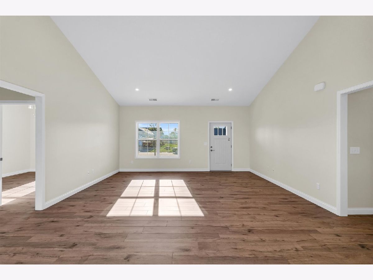
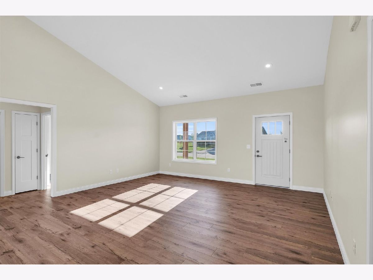
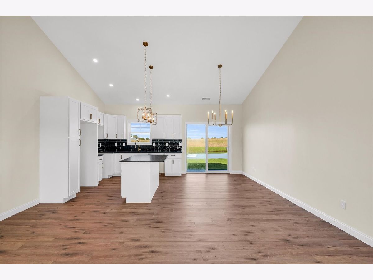
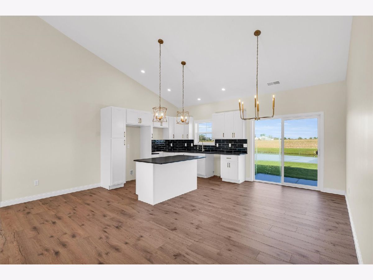
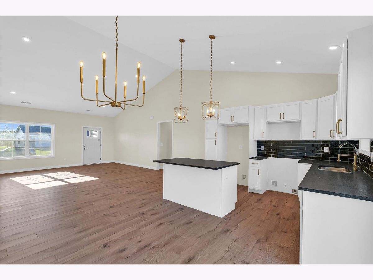
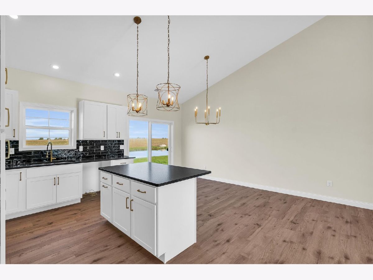
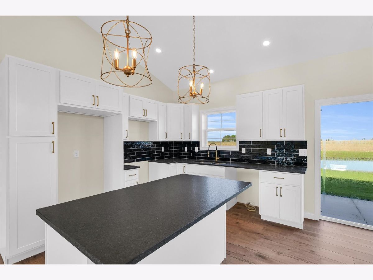
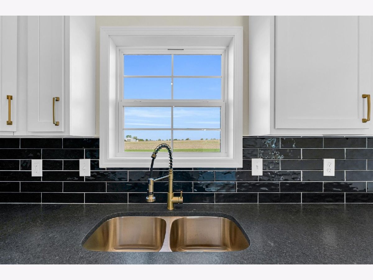
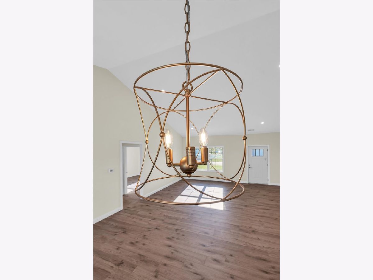
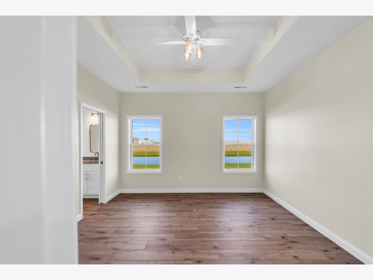
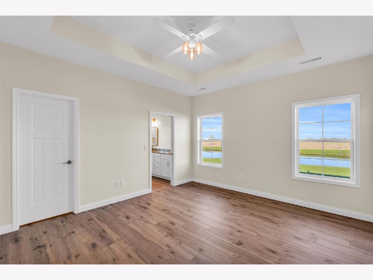
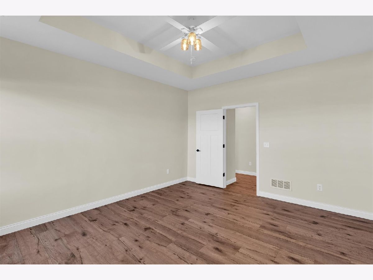
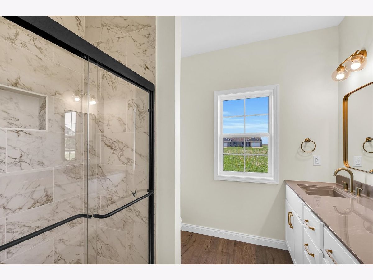
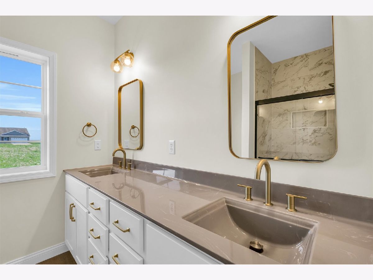
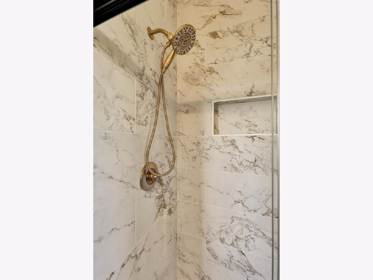
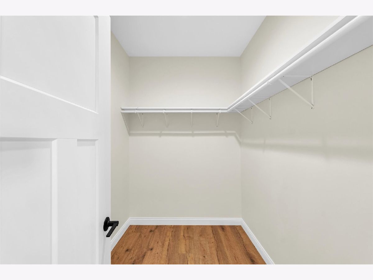
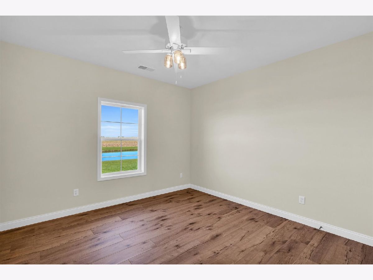
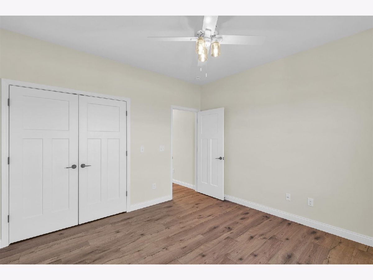
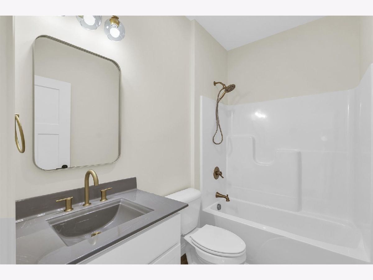
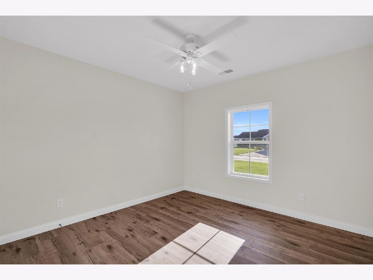
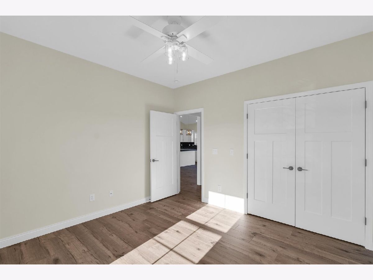
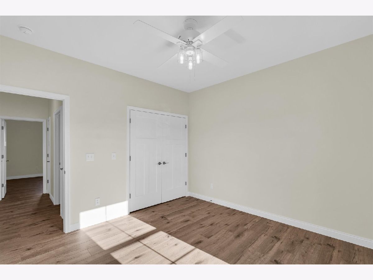
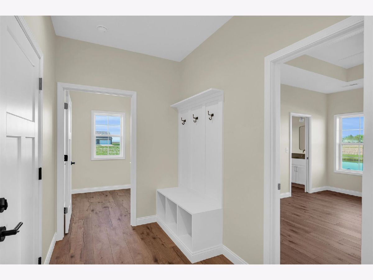
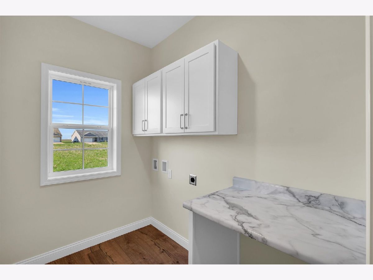
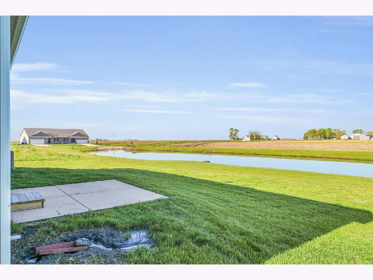
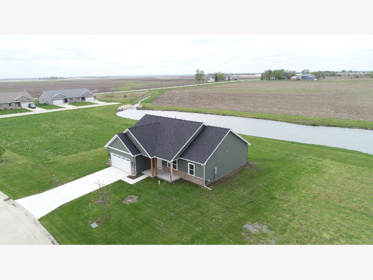
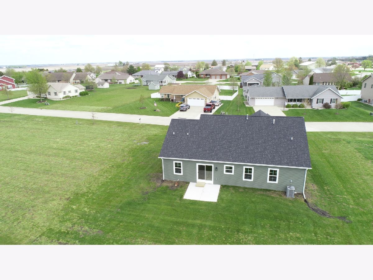
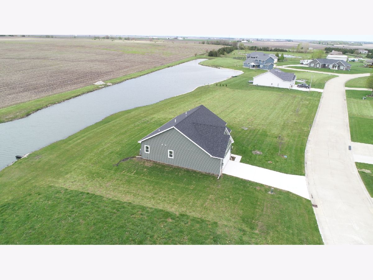
Room Specifics
Total Bedrooms: 3
Bedrooms Above Ground: 3
Bedrooms Below Ground: 0
Dimensions: —
Floor Type: —
Dimensions: —
Floor Type: —
Full Bathrooms: 2
Bathroom Amenities: —
Bathroom in Basement: 0
Rooms: —
Basement Description: Crawl
Other Specifics
| 2 | |
| — | |
| Concrete | |
| — | |
| — | |
| 74.30X135X102.38X135.23 | |
| — | |
| — | |
| — | |
| — | |
| Not in DB | |
| — | |
| — | |
| — | |
| — |
Tax History
| Year | Property Taxes |
|---|---|
| 2023 | $10 |
| 2024 | $11 |
Contact Agent
Contact Agent
Listing Provided By
KELLER WILLIAMS-TREC

